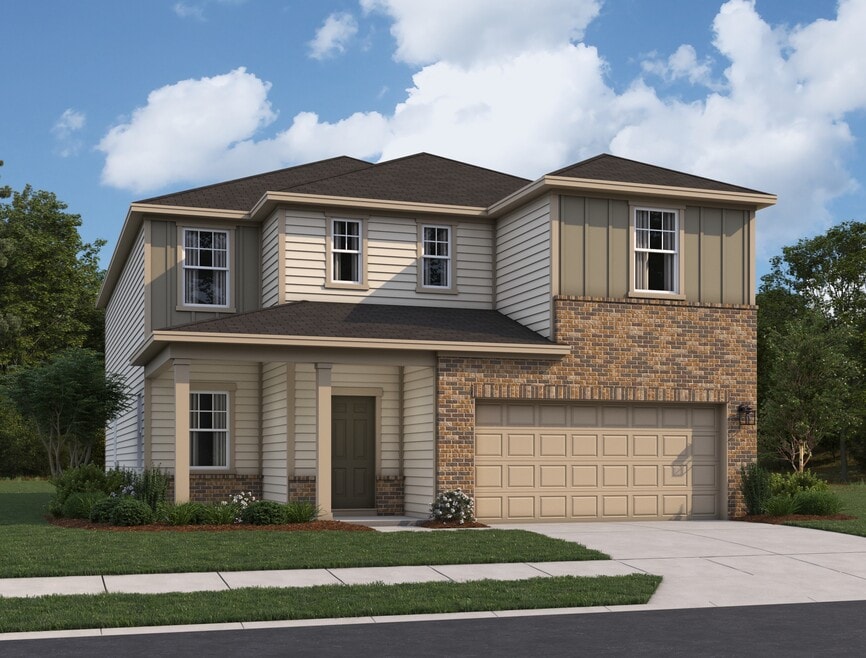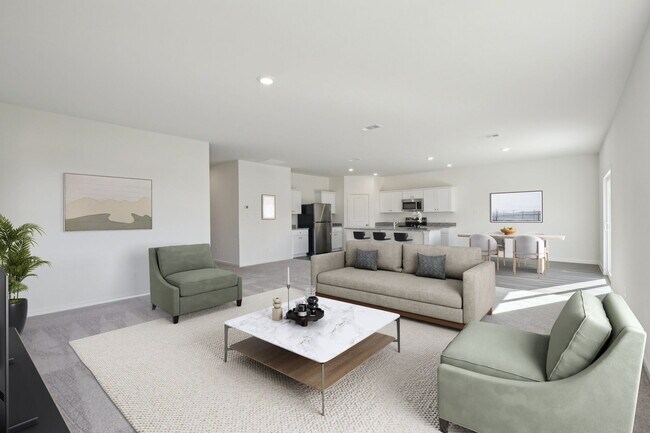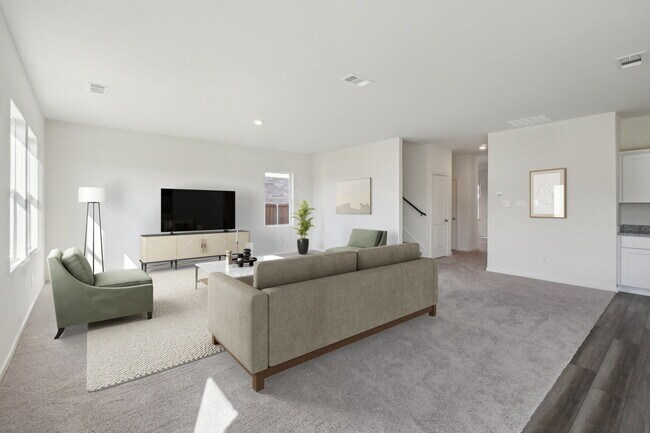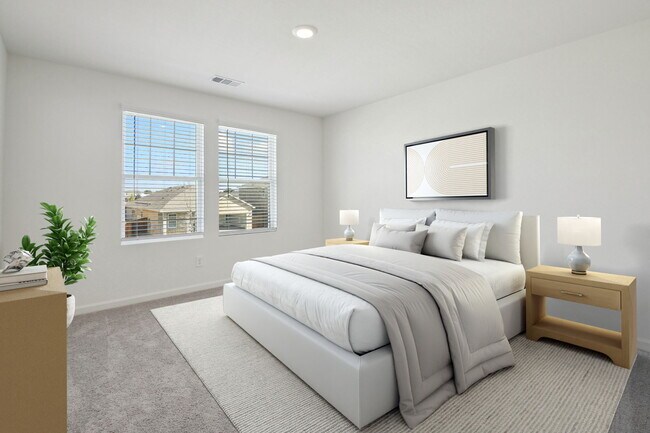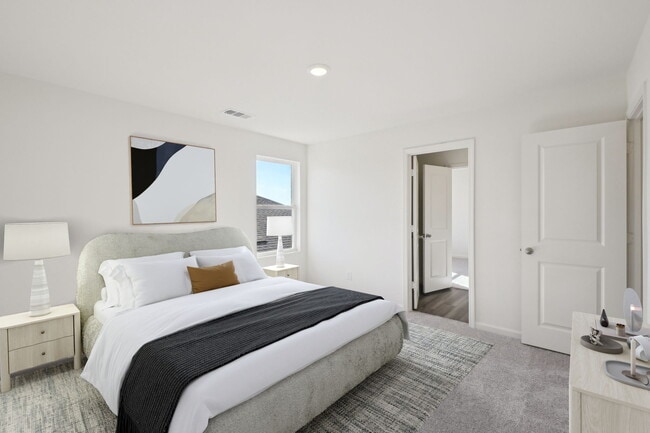
San Antonio, TX 78252
Estimated payment starting at $2,373/month
Highlights
- Lazy River
- New Construction
- Clubhouse
- Medina Valley Middle School Rated A-
- Primary Bedroom Suite
- Loft
About This Floor Plan
From the covered porch, you enter into the foyer, which opens into a flex room. Just beyond, a hallway leads to a bedroom with a full bath and access to the two-car garage. Continuing down the hall, you'll find a powder bath and the staircase to the second floor. From there, you enter the open kitchen, dining area, and family room, with a patio located just off the dining space. Upstairs, a spacious loft connects to the primary bedroom, which features a primary bath, two walk-in closets, and a linen closet. Three additional bedrooms—each with its own walk-in closet—are also located on the second floor. Two of the bedrooms share a full bath, and the fourth bedroom has an additional bathroom available. A conveniently located laundry room completes the upper level.
Builder Incentives
Contact builder for incentives!
Sales Office
| Monday - Saturday |
10:00 AM - 6:00 PM
|
| Sunday |
11:00 AM - 6:00 PM
|
Home Details
Home Type
- Single Family
HOA Fees
- $92 Monthly HOA Fees
Parking
- 2 Car Attached Garage
- Front Facing Garage
Home Design
- New Construction
Interior Spaces
- 3,157 Sq Ft Home
- 2-Story Property
- Formal Entry
- Family Room
- Dining Room
- Loft
- Flex Room
- Laundry Room
Kitchen
- Breakfast Area or Nook
- Eat-In Kitchen
- Walk-In Pantry
- Dishwasher
- Stainless Steel Appliances
- Kitchen Island
- Granite Countertops
Bedrooms and Bathrooms
- 5 Bedrooms
- Primary Bedroom Suite
- Walk-In Closet
- Powder Room
- 4 Full Bathrooms
- Bathtub with Shower
- Walk-in Shower
Outdoor Features
- Covered Patio or Porch
Community Details
Overview
- Association fees include ground maintenance
Amenities
- Clubhouse
Recreation
- Community Playground
- Lazy River
- Community Pool
- Recreational Area
Map
Other Plans in Hennersby Hollow
About the Builder
- Hennersby Hollow
- Hennersby Hollow - Meadows 40's
- Hennersby Hollow - Enclave 50's
- Hennersby Hollow
- Mesquite Ridge
- Stonehill
- 12734 W Us Highway 90
- 6834 Calle Briseno
- 13190 Highway 90
- 12340 Montgomery Forest
- 12352 Montgomery Forest
- 12015 Luckey Villa
- 12349 Montgomery Forest
- 11950 Luckey Villa
- 11958 Luckey Villa
- 11967 Luckey Villa
- 11910 Luckey Villa
- 11913 Luckey Villa
- 11852 Luckey Villa
- 11844 Luckey Villa
