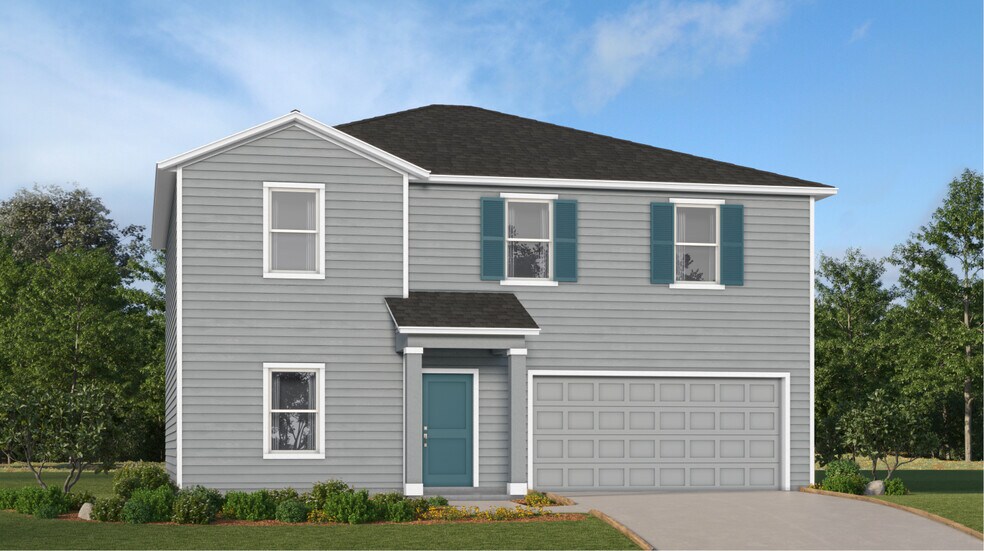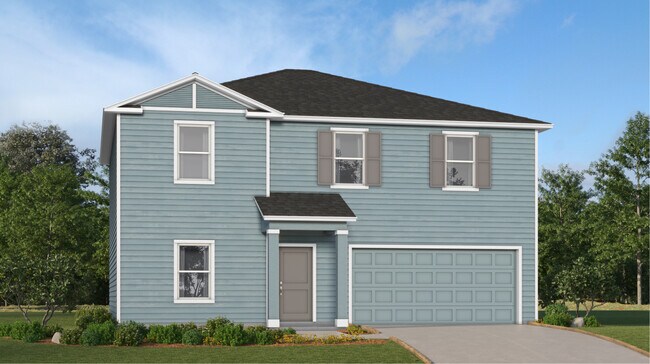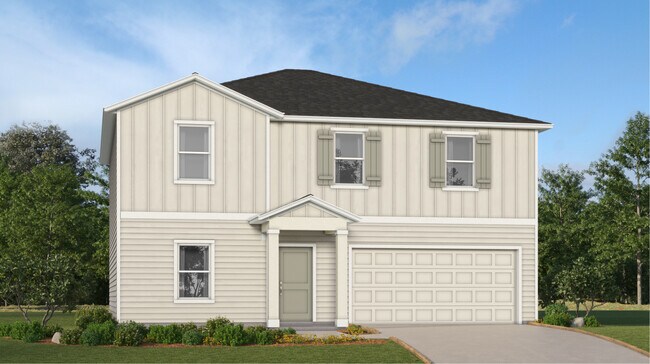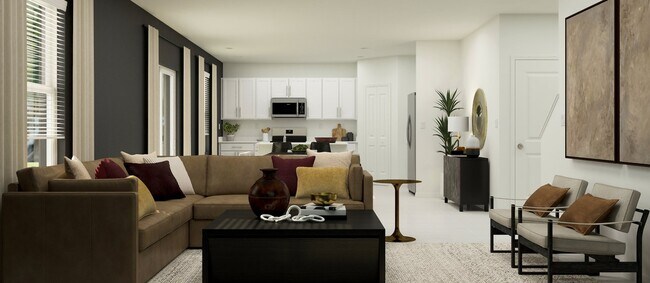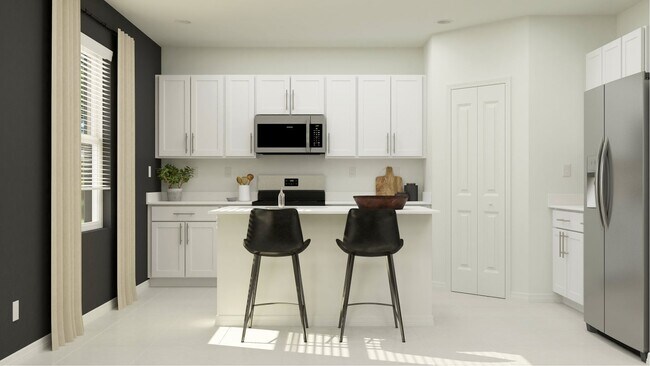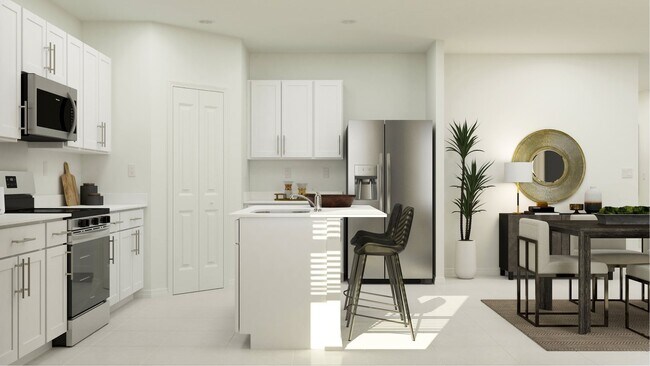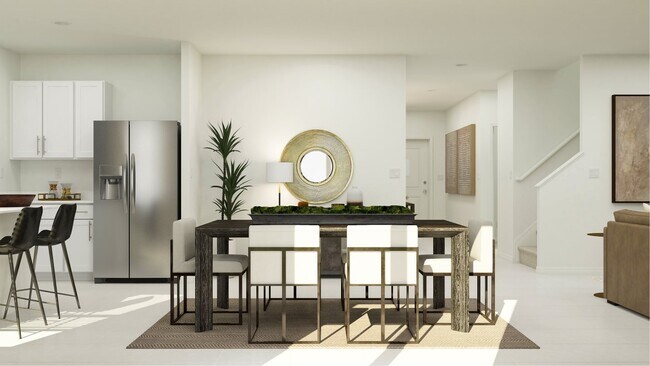
Estimated payment starting at $2,185/month
Total Views
4,031
5
Beds
3
Baths
2,451
Sq Ft
$140
Price per Sq Ft
Highlights
- Fitness Center
- Primary Bedroom Suite
- Loft
- New Construction
- Clubhouse
- Lanai
About This Floor Plan
The first floor of this two-story home shares an open layout between the kitchen, dining area and family room for easy entertaining with access to the patio. A secondary bedroom on the first floor can easily be converted to a guest room or home office. Upstairs is a versatile loft that serves as an additional shared living space, along with three secondary bedrooms and a luxe owner's suite comprised of an en-suite bathroom and a large walk-in closet.
Sales Office
Hours
| Monday - Tuesday |
11:00 AM - 7:00 PM
|
| Wednesday |
1:00 PM - 7:00 PM
|
| Thursday - Friday |
11:00 AM - 7:00 PM
|
| Saturday |
10:00 AM - 6:00 PM
|
| Sunday |
11:00 AM - 6:00 PM
|
Office Address
8319 SW 46th Ave
Ocala, FL 34476
Home Details
Home Type
- Single Family
HOA Fees
- $75 Monthly HOA Fees
Parking
- 2 Car Garage
Taxes
- 1.40% Estimated Total Tax Rate
Home Design
- New Construction
Interior Spaces
- 2,451 Sq Ft Home
- 2-Story Property
- High Ceiling
- Recessed Lighting
- Smart Doorbell
- Family Room
- Living Room
- Dining Room
- Loft
- Tile Flooring
- Smart Thermostat
Kitchen
- Cooktop
- Built-In Microwave
- Dishwasher
- Stainless Steel Appliances
- Smart Appliances
- Kitchen Island
- Quartz Countertops
Bedrooms and Bathrooms
- 5 Bedrooms
- Primary Bedroom Suite
- Walk-In Closet
- 3 Full Bathrooms
- Quartz Bathroom Countertops
- Dual Vanity Sinks in Primary Bathroom
- Private Water Closet
Laundry
- Laundry Room
- Laundry on upper level
Outdoor Features
- Covered Patio or Porch
- Lanai
Additional Features
- Energy-Efficient Insulation
- Smart Home Wiring
Community Details
Recreation
- Tennis Courts
- Community Playground
- Fitness Center
- Lap or Exercise Community Pool
- Splash Pad
Additional Features
- Clubhouse
Map
Other Plans in Marion Ranch - 50s
About the Builder
Lennar Corporation is a publicly traded homebuilding and real estate services company headquartered in Miami, Florida. Founded in 1954, the company began as a local Miami homebuilder and has since grown into one of the largest residential construction firms in the United States. Lennar operates primarily under the Lennar brand, constructing and selling single-family homes, townhomes, and condominiums designed for first-time, move-up, active adult, and luxury homebuyers.
Beyond homebuilding, Lennar maintains vertically integrated operations that include mortgage origination, title insurance, and closing services through its financial services segment, as well as multifamily development and property technology investments. The company is listed on the New York Stock Exchange under the ticker symbols LEN and LEN.B and is a component of the S&P 500.
Lennar’s corporate leadership and administrative functions are based in Miami, where the firm oversees national strategy, capital allocation, and operational standards across its regional homebuilding divisions. As of fiscal year 2025, Lennar delivered more than 80,000 homes and employed thousands of people nationwide, with operations spanning across the country.
Nearby Homes
- Marion Ranch - 60's
- Marion Ranch - 40's
- Marion Ranch - 50s
- Marion Ranch - Townhomes
- Ocala Crossings South
- Derby Creek at Winding Oaks - Derby Creek
- Ocala Crossings South
- Tartan Farms at Winding Oaks
- Mockingbird Reserve at Winding Oaks
- 8340 SW 35th Ave
- Brookhaven
- 0 SW 35th Ave
- 13392 SW 63rd Terrace
- 9580 SW 44th Ave
- 13161 SW 60th Ave
- 9614 SW 53rd Cir
- Lot 9 SW 61st Ave
- 9365 SW 32nd Terrace
- 9290 SW 32nd Ct
- 9290 SW 32nd Ct Unit 1
Your Personal Tour Guide
Ask me questions while you tour the home.
