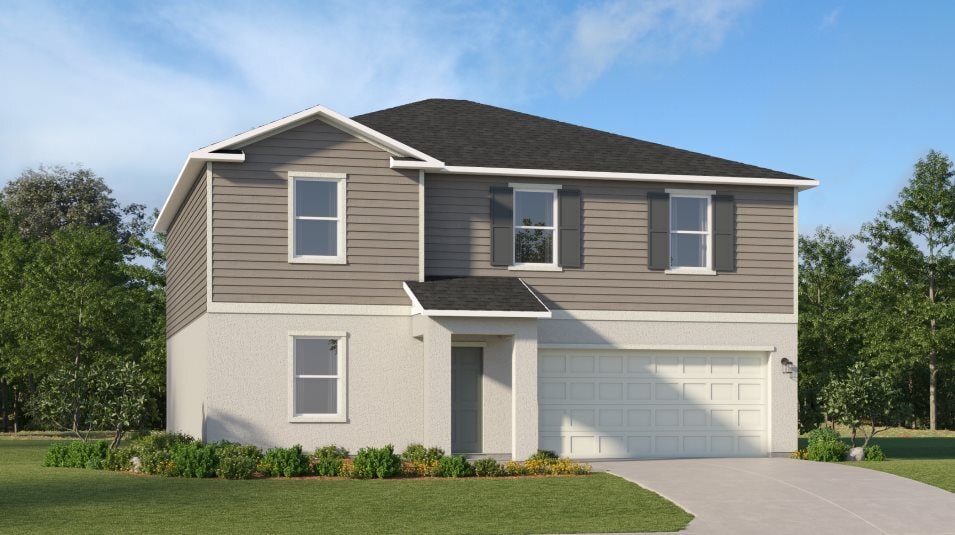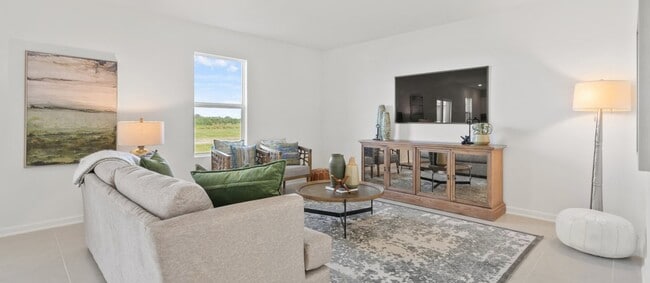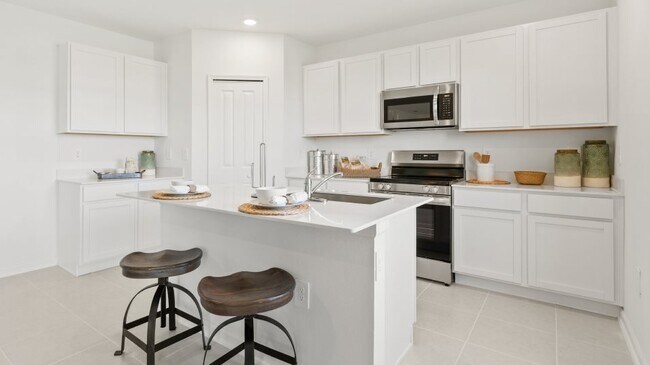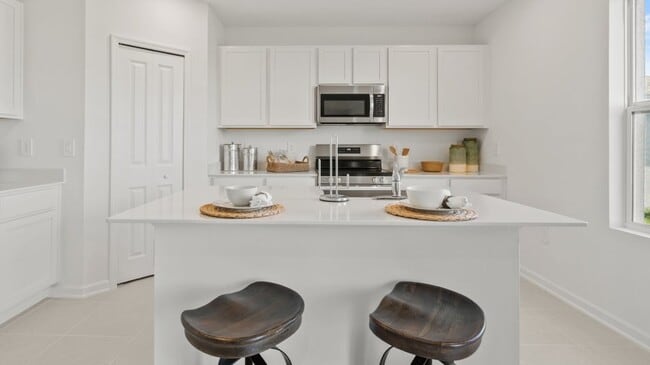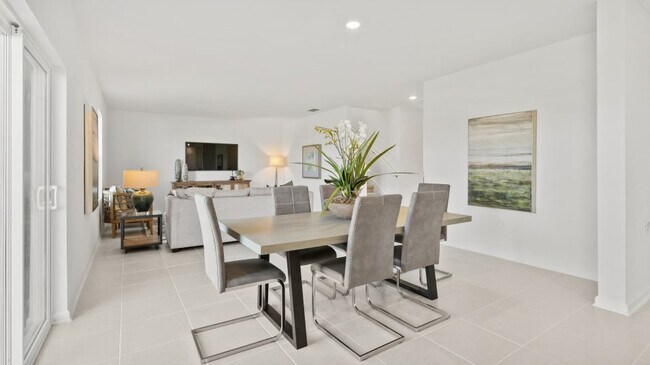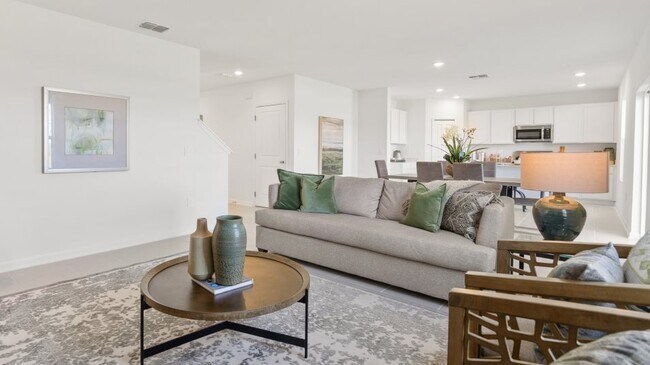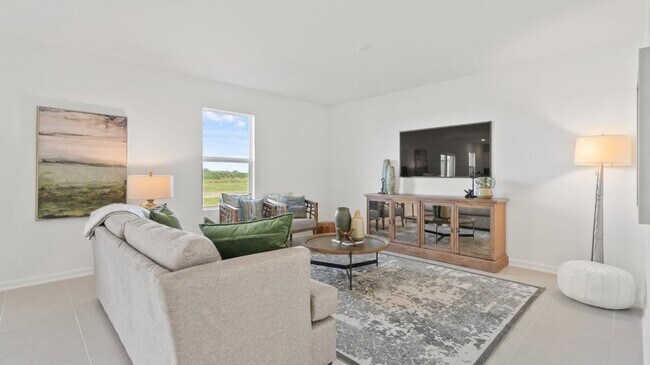
Estimated payment starting at $2,342/month
Total Views
1,130
5
Beds
3
Baths
2,451
Sq Ft
$145
Price per Sq Ft
Highlights
- New Construction
- Clubhouse
- Loft
- Primary Bedroom Suite
- Main Floor Bedroom
- Quartz Countertops
About This Floor Plan
The first floor of this two-story home shares an open layout between the kitchen, dining area and family room for easy entertaining with access to the patio. A secondary bedroom on the first floor can easily be converted to a guest room or home office. Upstairs is a versatile loft that serves as an additional shared living space, along with three secondary bedrooms and a luxe owner's suite comprised of an en-suite bathroom and a large walk-in closet.
Sales Office
Hours
| Monday |
10:00 AM - 6:00 PM
|
| Tuesday |
10:00 AM - 6:00 PM
|
| Wednesday |
10:00 AM - 6:00 PM
|
| Thursday |
10:00 AM - 6:00 PM
|
| Friday |
10:00 AM - 6:00 PM
|
| Saturday |
10:00 AM - 6:00 PM
|
| Sunday |
11:00 AM - 6:00 PM
|
Office Address
2093 Lasso Loop
Eagle Lake, FL 33839
Home Details
Home Type
- Single Family
HOA Fees
- $116 Monthly HOA Fees
Parking
- 2 Car Attached Garage
- Front Facing Garage
Home Design
- New Construction
Interior Spaces
- 2-Story Property
- Formal Entry
- Family Room
- Dining Room
- Loft
- Pest Guard System
Kitchen
- Walk-In Pantry
- Built-In Range
- Built-In Microwave
- Dishwasher
- Stainless Steel Appliances
- Kitchen Island
- Quartz Countertops
- Shaker Cabinets
Flooring
- Carpet
- Tile
Bedrooms and Bathrooms
- 5 Bedrooms
- Main Floor Bedroom
- Primary Bedroom Suite
- Walk-In Closet
- 3 Full Bathrooms
- Quartz Bathroom Countertops
- Bathtub with Shower
- Walk-in Shower
Laundry
- Laundry Room
- Laundry on upper level
Additional Features
- Covered Patio or Porch
- Programmable Thermostat
Community Details
Recreation
- Community Basketball Court
- Volleyball Courts
- Community Playground
- Community Pool
- Park
- Dog Park
Additional Features
- Clubhouse
Map
Other Plans in Ranches at Lake Mcleod - Estate Key Collection
About the Builder
Since 1954, Lennar has built over one million new homes for families across America. They build in some of the nation’s most popular cities, and their communities cater to all lifestyles and family dynamics, whether you are a first-time or move-up buyer, multigenerational family, or Active Adult.
Nearby Homes
- Ranches at Lake Mcleod - Manor Key Collection
- Ranches at Lake Mcleod - Estate Key Collection
- Ranches at Lake Mcleod - Executive Key Collection
- 2125 Marksman Rd
- 2137 Marksman Rd
- 1760 Foreman Rd
- 3083 Totem Rd
- 2807 Pioneer Trail
- 0 Gerber Dairy Rd Unit MFRO6269485
- 0 Gerber Dairy Rd Unit MFRO6269496
- 0 Gerber Dairy Rd Unit MFRO6269494
- 0 Gerber Dairy Rd Unit MFRO6269500
- 0 Gerber Dairy Rd Unit MFRO6269090
- 0 Gerber Dairy Rd Unit MFRO6269495
- 0 Gerber Dairy Rd Unit MFRO6269493
- Village at Windsor Reserve
- 944 Pearlwood Loop
- 886 Pebble Crest Ln
- Sutton Preserve - Seasons Collection
- 2516 Ashley Way
