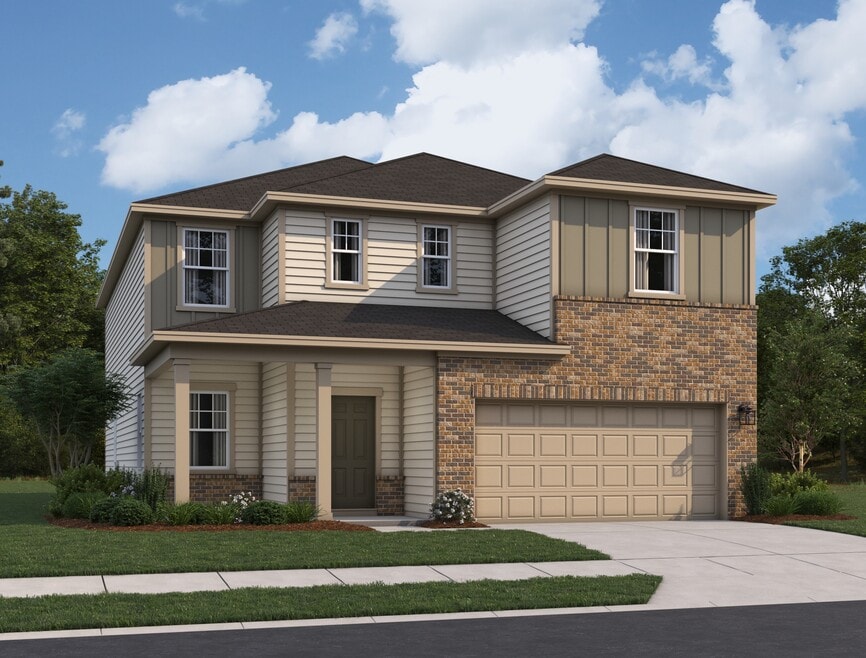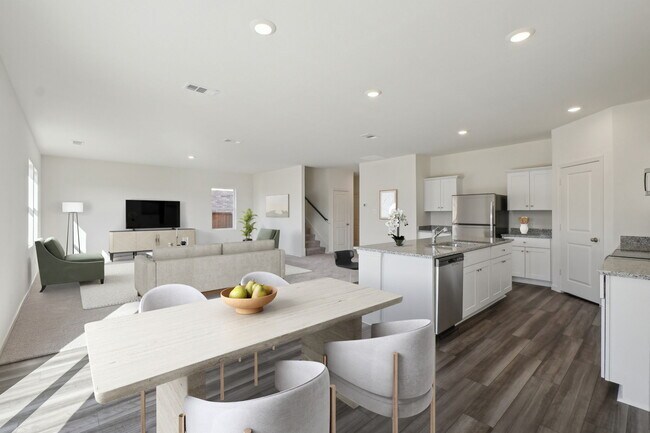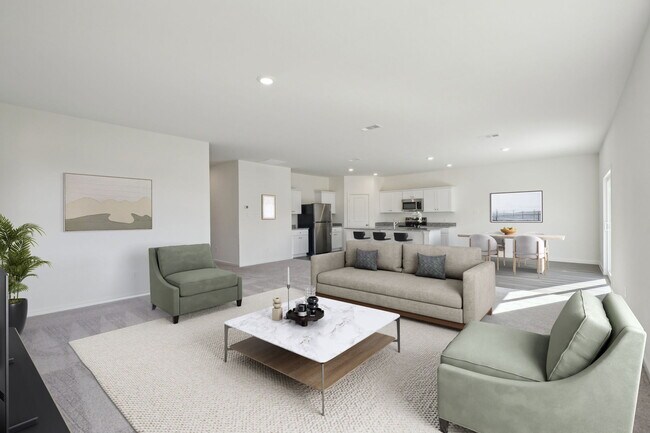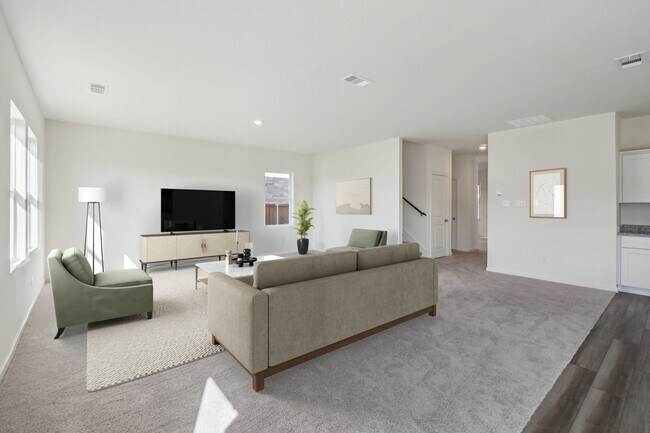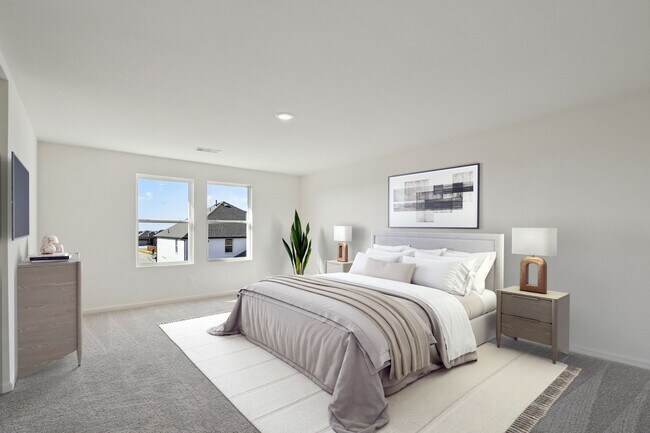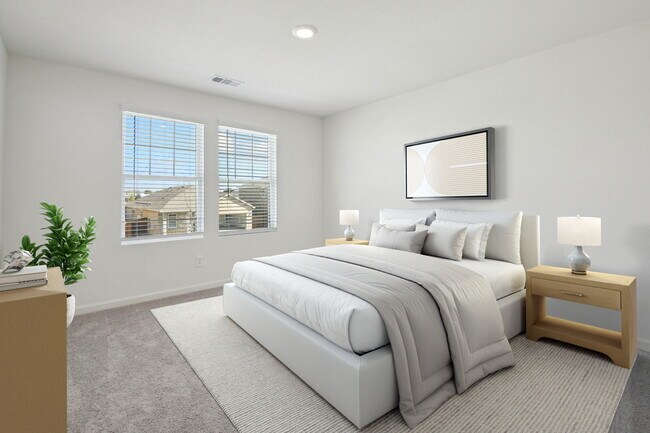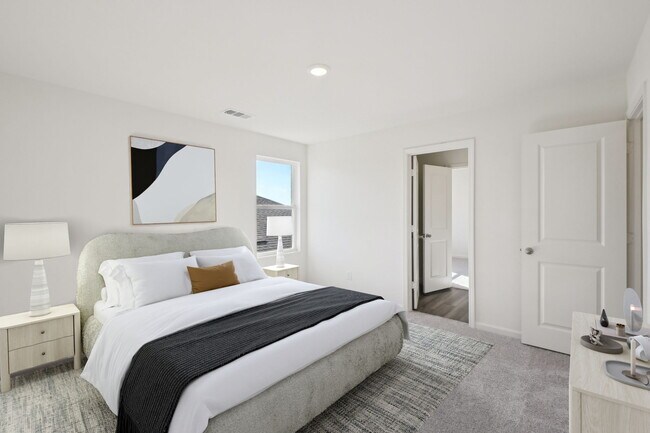
Estimated payment starting at $2,248/month
Highlights
- New Construction
- Pond in Community
- Granite Countertops
- Primary Bedroom Suite
- Loft
- Private Yard
About This Floor Plan
From the covered porch, you enter into the foyer, which opens into a flex room. Just beyond, a hallway leads to a bedroom with a full bath and access to the two-car garage. Continuing down the hall, you'll find a powder bath and the staircase to the second floor. From there, you enter the open kitchen, dining area, and family room, with a patio located just off the dining space. Upstairs, a spacious loft connects to the primary bedroom, which features a primary bath, two walk-in closets, and a linen closet. Three additional bedrooms—each with its own walk-in closet—are also located on the second floor. Two of the bedrooms share a full bath, and the fourth bedroom has an additional bathroom available. A conveniently located laundry room completes the upper level.
Builder Incentives
Take advantage of a 3.25% (3.67% APR) special interest rate for the first five years!*
Sales Office
| Monday - Saturday |
10:00 AM - 6:00 PM
|
| Sunday |
11:00 AM - 6:00 PM
|
Home Details
Home Type
- Single Family
Parking
- 2 Car Attached Garage
- Front Facing Garage
Home Design
- New Construction
Interior Spaces
- 3,157 Sq Ft Home
- 2-Story Property
- Open Floorplan
- Dining Area
- Loft
- Laundry Room
Kitchen
- Walk-In Pantry
- Cooktop
- Dishwasher
- Stainless Steel Appliances
- Kitchen Island
- Granite Countertops
Bedrooms and Bathrooms
- 5 Bedrooms
- Primary Bedroom Suite
- Walk-In Closet
- Powder Room
- 4 Full Bathrooms
- Bathtub with Shower
- Walk-in Shower
Utilities
- Air Conditioning
- Central Heating
Additional Features
- Front Porch
- Private Yard
Community Details
Overview
- No Home Owners Association
- Pond in Community
Amenities
- Community Gazebo
Recreation
- Pickleball Courts
- Community Playground
- Community Pool
- Recreational Area
- Trails
Map
Other Plans in The Wilder
About the Builder
- The Wilder
- Sereno Springs
- The Wilder - The Preserve
- The Wilder - The Arbors
- Randolph Crossing - Cottage Collection
- Randolph Crossing - Eventide Collection
- 10690 Fm 1346
- 10660 La Vernia Rd
- Prairie Green
- Punta Verde
- 10045 Jagger Ave
- 10041 Jagger Ave
- 10037 Jagger Ave
- Rose Valley - Belmar Collection
- 711 Novella Ave
- 1135 Novella Ave
- Rose Valley - Eventide Collection
- Rose Valley - Stonehill Collection
- TRACT B Abbott Ridge
- TRACT A Abbott Ridge
