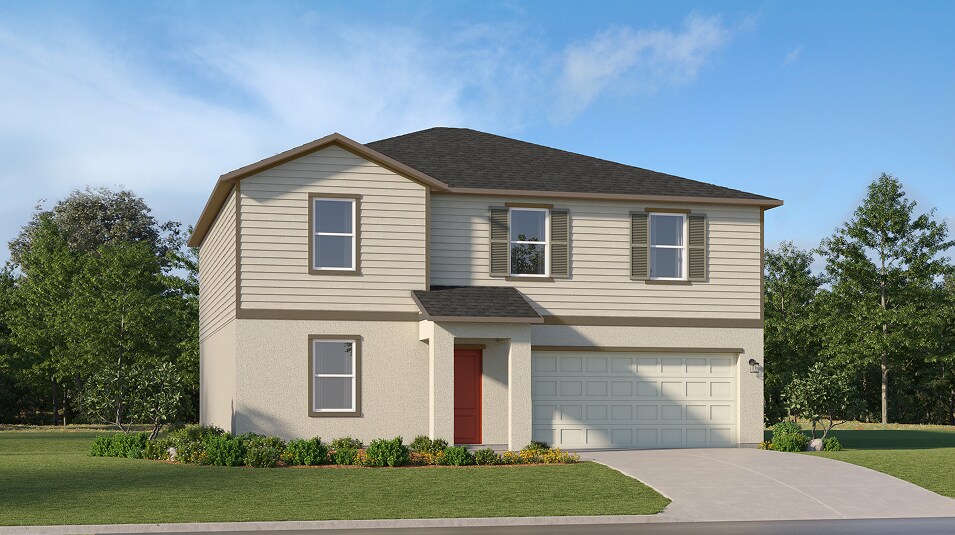
Verified badge confirms data from builder
Wimauma, FL 33598
Estimated payment starting at $2,448/month
Total Views
3,209
5
Beds
3
Baths
2,451
Sq Ft
$156
Price per Sq Ft
Highlights
- New Construction
- Built-In Refrigerator
- Pond in Community
- Primary Bedroom Suite
- Main Floor Bedroom
- Loft
About This Floor Plan
The first floor of this two-story home shares an open layout between the kitchen, dining area and family room for easy entertaining with access to the patio. A secondary bedroom on the first floor can easily be converted to a guest room or home office. Upstairs is a versatile loft that serves as an additional shared living space, along with three secondary bedrooms and a luxe owner's suite comprised of an en-suite bathroom and a large walk-in closet.
Sales Office
Hours
| Monday - Saturday |
10:00 AM - 6:00 PM
|
| Sunday |
11:00 AM - 6:00 PM
|
Office Address
5637 Yellow Hornbill Ave
Wimauma, FL 33598
Home Details
Home Type
- Single Family
HOA Fees
- $83 Monthly HOA Fees
Parking
- 2 Car Attached Garage
- Front Facing Garage
Taxes
- 1.58% Estimated Total Tax Rate
Home Design
- New Construction
Interior Spaces
- 2,451 Sq Ft Home
- 2-Story Property
- Recessed Lighting
- Double Pane Windows
- Family Room
- Dining Area
- Loft
Kitchen
- Eat-In Kitchen
- Breakfast Bar
- Walk-In Pantry
- Built-In Range
- Built-In Microwave
- Built-In Refrigerator
- Dishwasher
- Stainless Steel Appliances
- Kitchen Island
- Quartz Countertops
- Disposal
Flooring
- Carpet
- Tile
Bedrooms and Bathrooms
- 5 Bedrooms
- Main Floor Bedroom
- Primary Bedroom Suite
- Walk-In Closet
- 3 Full Bathrooms
- Quartz Bathroom Countertops
- Bathtub with Shower
- Walk-in Shower
Laundry
- Laundry Room
- Laundry on main level
- Washer and Dryer
Utilities
- Central Heating and Cooling System
- High Speed Internet
- Cable TV Available
Additional Features
- Energy-Efficient Insulation
- Covered Patio or Porch
- Lawn
Community Details
Overview
- Pond in Community
Recreation
- Community Playground
- Community Pool
Map
Other Plans in West Lake - The Estates
About the Builder
Since 1954, Lennar has built over one million new homes for families across America. They build in some of the nation’s most popular cities, and their communities cater to all lifestyles and family dynamics, whether you are a first-time or move-up buyer, multigenerational family, or Active Adult.
Nearby Homes
- West Lake - The Townhomes
- West Lake - The Manors
- Southshore Bay
- West Lake - The Estates
- Cypress Ridge Ranch
- Cypress Ridge Ranch
- 6009 Mckinley Ave
- 5514 Hillsborough St
- 5523 Janes Dr
- 5441 Janes Dr
- 8711 Florida 674
- 5534 Florida 674
- Berry Bay
- Berry Bay
- Berry Bay
- Cortaro Dr
- 22701 Packing House Rd
- 0 S Cortaro Dr S Unit MFRTB8452401
- 0 Bill Tucker Rd
- 11038 Bill Tucker Rd






