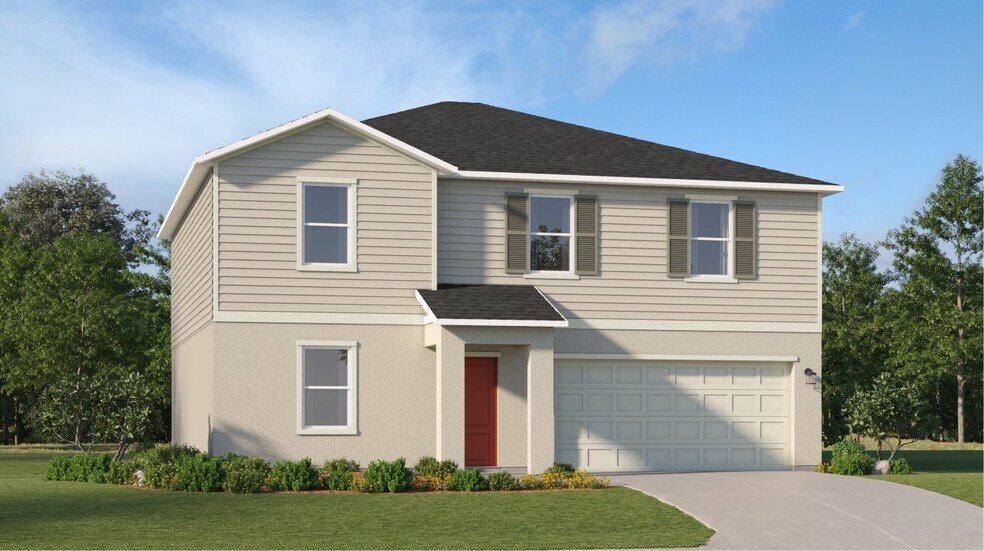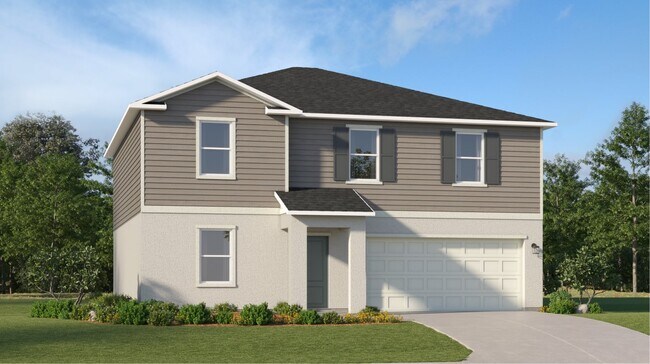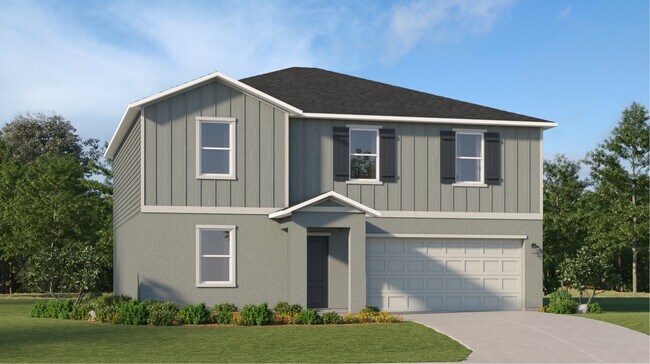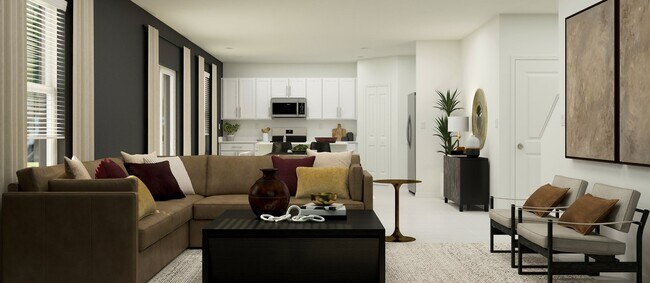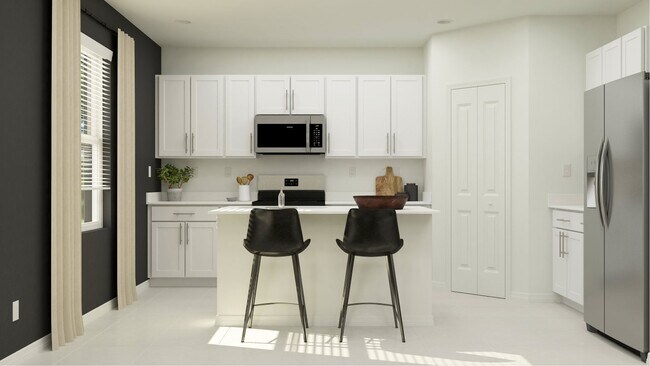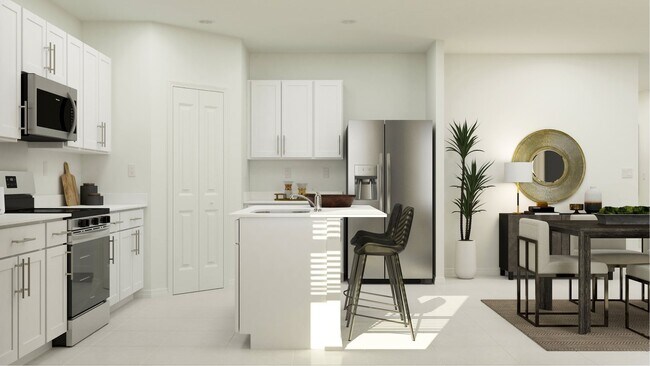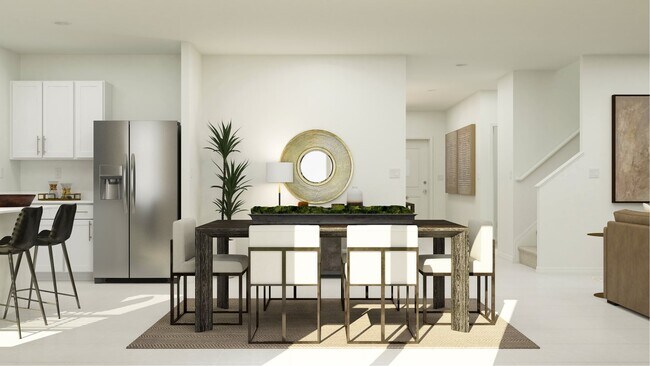
Verified badge confirms data from builder
Bartow, FL 33830
Estimated payment starting at $2,269/month
Total Views
2,925
5
Beds
3
Baths
2,451
Sq Ft
$148
Price per Sq Ft
Highlights
- New Construction
- Built-In Refrigerator
- Loft
- Primary Bedroom Suite
- Main Floor Bedroom
- Quartz Countertops
About This Floor Plan
The first floor of this two-story home shares an open layout between the kitchen, dining area and family room for easy entertaining with access to the patio. A secondary bedroom on the first floor can easily be converted to a guest room or home office. Upstairs is a versatile loft that serves as an additional shared living space, along with three secondary bedrooms and a luxe owner's suite comprised of an en-suite bathroom and a large walk-in closet.
Sales Office
Hours
| Monday - Saturday |
10:00 AM - 6:00 PM
|
| Sunday |
11:00 AM - 6:00 PM
|
Office Address
2803 Red Egret Dr
Bartow, FL 33830
Home Details
Home Type
- Single Family
HOA Fees
- $25 Monthly HOA Fees
Parking
- 2 Car Attached Garage
- Front Facing Garage
Taxes
- Special Tax
Home Design
- New Construction
Interior Spaces
- 2,451 Sq Ft Home
- 2-Story Property
- Recessed Lighting
- Double Pane Windows
- Family Room
- Dining Area
- Loft
Kitchen
- Eat-In Kitchen
- Breakfast Bar
- Walk-In Pantry
- Built-In Range
- Built-In Microwave
- Built-In Refrigerator
- Dishwasher
- Stainless Steel Appliances
- Kitchen Island
- Quartz Countertops
- Disposal
Flooring
- Carpet
- Tile
Bedrooms and Bathrooms
- 5 Bedrooms
- Main Floor Bedroom
- Primary Bedroom Suite
- Walk-In Closet
- 3 Full Bathrooms
- Quartz Bathroom Countertops
- Bathtub with Shower
- Walk-in Shower
Laundry
- Laundry Room
- Laundry on upper level
- Washer and Dryer
Outdoor Features
- Sun Deck
- Covered Patio or Porch
Utilities
- Central Heating and Cooling System
- High Speed Internet
- Cable TV Available
Additional Features
- Energy-Efficient Insulation
- Lawn
Community Details
Recreation
- Community Playground
- Lap or Exercise Community Pool
- Dog Park
Map
Other Plans in Wind Meadows South - The Estates
About the Builder
Since 1954, Lennar has built over one million new homes for families across America. They build in some of the nation’s most popular cities, and their communities cater to all lifestyles and family dynamics, whether you are a first-time or move-up buyer, multigenerational family, or Active Adult.
Nearby Homes
- Wind Meadows South - The Estates
- Wind Meadows South
- 4256 Haven Lake Ct
- Magnolia Estates
- 4008 Maggie Loop W
- 4504 E County Road 540a
- 3652 Bluecrop Dr
- 3324 Berkley Dr
- 3320 Berkley Dr
- Hancock Crossings
- 5811 Valentino Way
- 5390 Clubhouse Hills Ln
- 5351 Clubhouse Hills Ln
- 0 N Maple Ave
- 5163 Kinsley Dr
- 3334 Shore Dr
- The Grove at Stuart Crossing - Classic Series
- 2716 Delphi Hills Way
- 929 Polk St
- The Grove at Stuart Crossing - Premier Series
