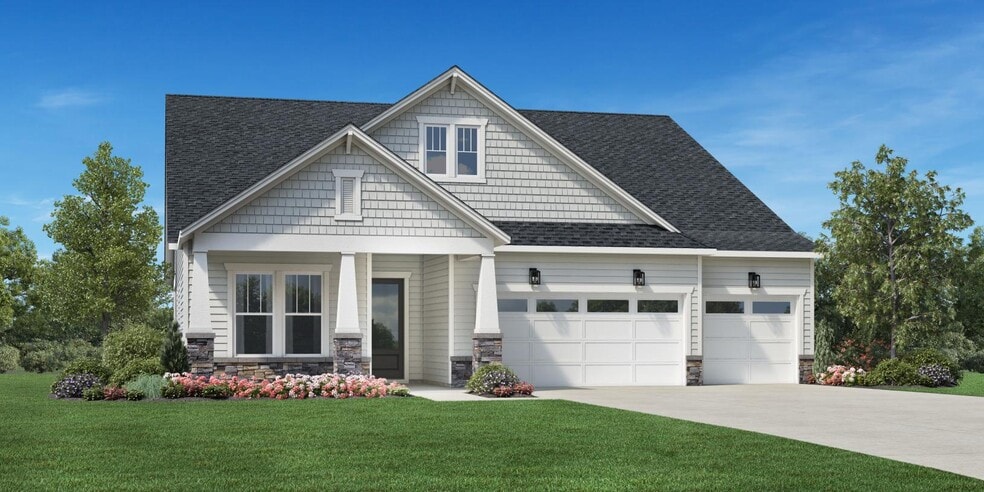
Estimated payment starting at $4,446/month
Highlights
- Golf Club Membership
- New Construction
- Primary Bedroom Suite
- Fitness Center
- Active Adult
- Clubhouse
About This Floor Plan
Impressively planned and beautifully rendered, the Eden leaves an impression from gracious foyer to the expansive great room and beyond. Adjacent to the spacious flex room are a large covered patio and a sizable casual dining area overlooking the well-designed kitchen highlighted by a large center island with breakfast bar, plenty of counter and cabinet space, and a roomy walk-in pantry. The alluring primary bedroom suite is enhanced by a generous walk-in closet and appealing primary bath with dual-sink vanity, a large luxe shower with seat, linen storage, and a private water closet. Secondary bedrooms feature sizable closets and share a full hall bath. Additional highlights include a convenient everyday entry, centrally located laundry, and plenty of additional storage.
Builder Incentives
Take advantage of limited-time incentives on select homes during Toll Brothers Holiday Savings Event, 11/8-11/30/25.* Choose from a wide selection of move-in ready homes, homes nearing completion, or home designs ready to be built for you.
Sales Office
| Monday |
10:00 AM - 6:00 PM
|
| Tuesday |
10:00 AM - 6:00 PM
|
| Wednesday |
1:00 PM - 6:00 PM
|
| Thursday |
10:00 AM - 6:00 PM
|
| Friday |
10:00 AM - 6:00 PM
|
| Saturday |
10:00 AM - 6:00 PM
|
| Sunday |
1:00 PM - 6:00 PM
|
Home Details
Home Type
- Single Family
Parking
- 3 Car Attached Garage
- Front Facing Garage
Home Design
- New Construction
Interior Spaces
- 1-Story Property
- Formal Entry
- Great Room
- Dining Room
- Flex Room
Kitchen
- Breakfast Bar
- Walk-In Pantry
- Built-In Range
- Built-In Microwave
- Dishwasher
- Kitchen Island
Bedrooms and Bathrooms
- 3 Bedrooms
- Primary Bedroom Suite
- Walk-In Closet
- Powder Room
- Primary bathroom on main floor
- Double Vanity
- Private Water Closet
- Bathtub with Shower
- Walk-in Shower
Laundry
- Laundry Room
- Laundry on main level
- Washer and Dryer Hookup
Utilities
- Central Heating and Cooling System
- High Speed Internet
- Cable TV Available
Additional Features
- Covered Patio or Porch
- Lawn
Community Details
Overview
- Active Adult
- Property has a Home Owners Association
- Association fees include lawn maintenance
Amenities
- Clubhouse
Recreation
- Golf Club Membership
- Pickleball Courts
- Bocce Ball Court
- Community Playground
- Fitness Center
- Community Pool
Map
Other Plans in Regency at Holly Springs - Excursion Collection
About the Builder
- Regency at Holly Springs - Journey Collection
- Regency at Holly Springs - Excursion Collection
- Addison West
- 224 Trunnel St
- 216 Trunnel St
- 232 Trunnel St
- Carolina Springs - Emory Collection
- Carolina Springs - Sterling Collection
- 104 Pointe Park Cir
- 348 Calvander Ln
- 360 Calvander Ln
- Carolina Springs - Cottage Collection
- 145 Corapeake Way
- 118 Calvander Ln
- Carolina Springs - Frazier Collection
- 1712 Avent Ferry Rd
- 100 Sire Ct
- Carolina Springs - Designer Collection
- 761 W Holly Springs Rd
- 755 W Holly Springs Rd
