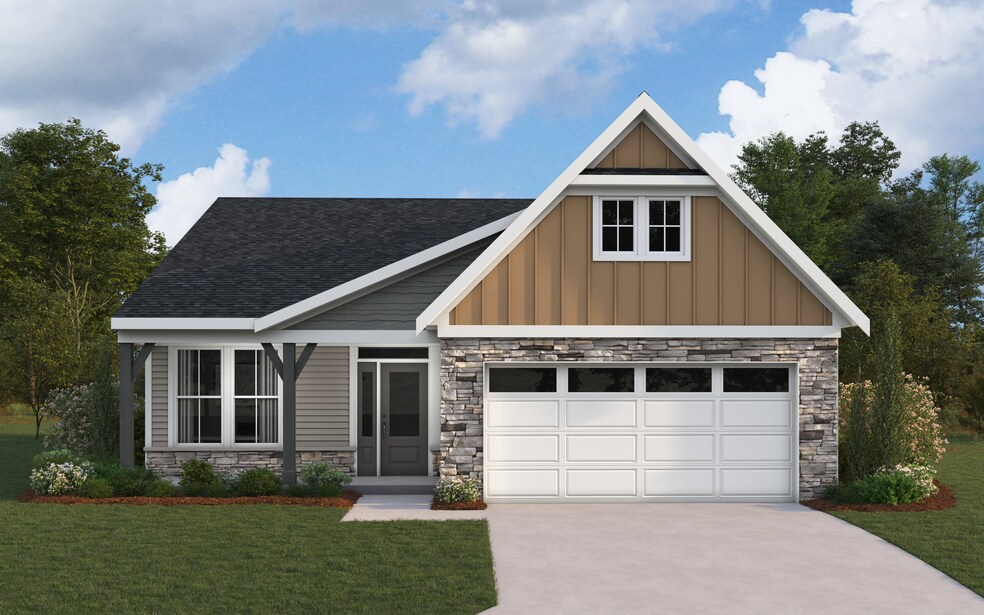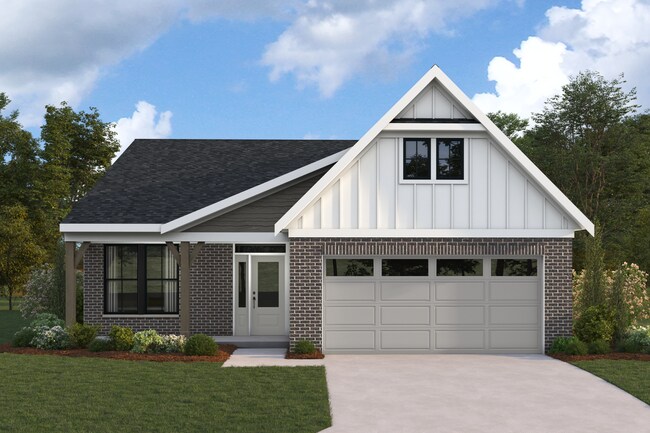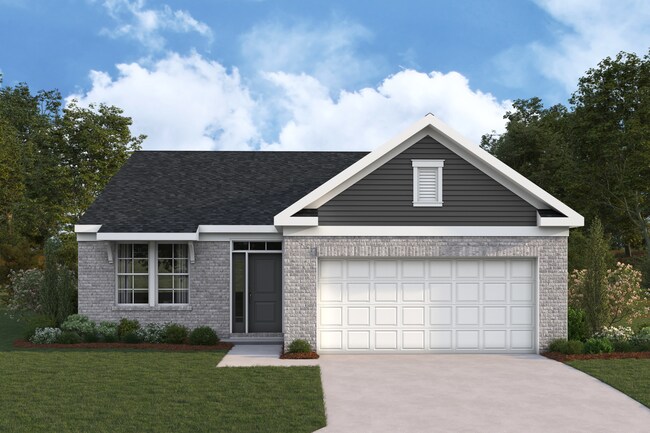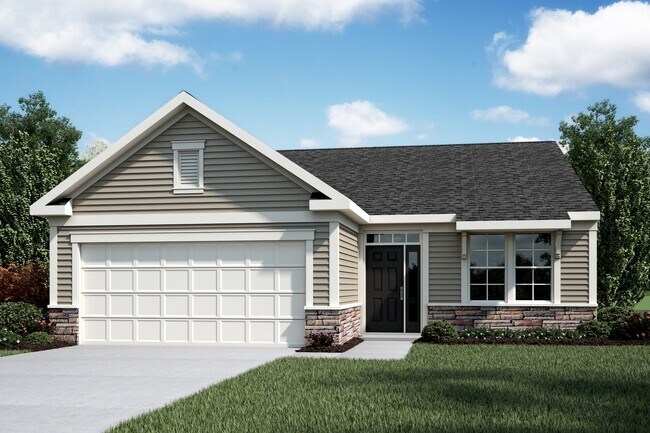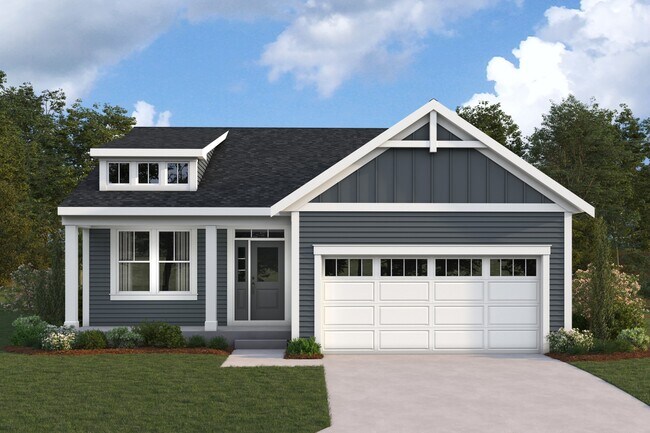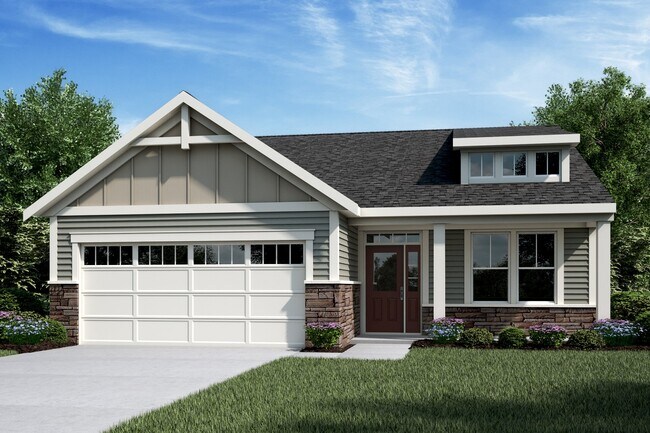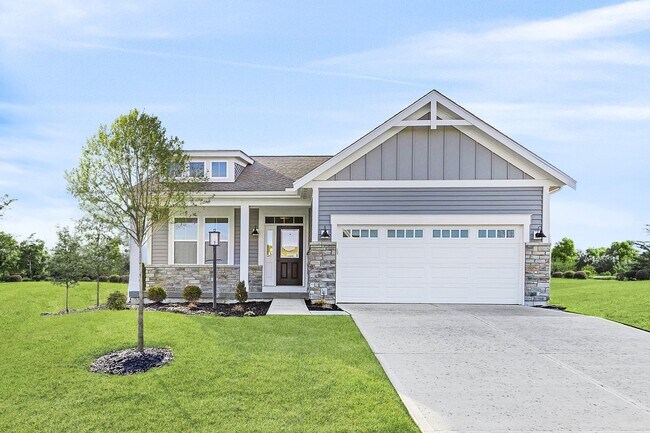
Dallas, GA 30157
Estimated payment starting at $1,993/month
Highlights
- New Construction
- Primary Bedroom Suite
- Breakfast Area or Nook
- Active Adult
- Clubhouse
- Walk-In Pantry
About This Floor Plan
The Edenton by Fischer Homes offers a thoughtfully designed layout that combines spaciousness and convenience. The extra-large family room flows seamlessly into the kitchen, creating the perfect space for everyday living and entertaining. Customize your home with options for a basement or loft to suit your needs or add an optional sunroom with expanded patio and deck features for enhanced outdoor living. For added convenience, the owners walk-in closet can include direct access to the laundry room. The Edenton provides the flexibility and functionality to fit your lifestyle beautifully.
Builder Incentives
Discover how you can save and make your dream home a reality this year.
Sales Office
| Monday - Thursday |
11:00 AM - 6:00 PM
|
| Friday |
1:00 PM - 6:00 PM
|
| Saturday |
10:00 AM - 6:00 PM
|
| Sunday |
12:00 PM - 6:00 PM
|
Home Details
Home Type
- Single Family
Parking
- 2 Car Attached Garage
- Front Facing Garage
Home Design
- New Construction
Interior Spaces
- 1,501-2,645 Sq Ft Home
- 1-Story Property
- Family Room
- Living Room
- Flex Room
- Walk-Out Basement
- Laundry Room
Kitchen
- Breakfast Area or Nook
- Walk-In Pantry
- Dishwasher
- Stainless Steel Appliances
- Smart Appliances
- ENERGY STAR Qualified Appliances
- Kitchen Island
Bedrooms and Bathrooms
- 2-3 Bedrooms
- Primary Bedroom Suite
- Walk-In Closet
- 2 Full Bathrooms
- Double Vanity
- Private Water Closet
- Bathtub with Shower
- Walk-in Shower
Outdoor Features
- Courtyard
- Front Porch
Builder Options and Upgrades
- Optional Finished Basement
Community Details
Overview
- Active Adult
Amenities
- Courtyard
- Clubhouse
- Amenity Center
Recreation
- Cornhole
- Event Lawn
Map
Other Plans in Laurel Farms - Designer Collection
About the Builder
- Laurel Farms - Designer Collection
- 590 Villa Rica Hwy
- 165 Winndale Rd
- 1 Villa Rica Hwy
- 0 Villa Rica Highway 61
- 57 Santa Cruz Ct
- 194 Harris Loop
- Oakleigh Glen
- 262 Shawnee Trail
- 262 Shawnee Trail Unit Lot 23
- 0 Jimmy Campbell Pkwy Unit 7607737
- 0 Jimmy Campbell Pkwy Unit 10556704
- Sage Woods - Maple Street Collection
- 291 Merchants Dr
- 0 West Ave Unit 10665967
- 0 West Ave Unit 7683889
- 342 Dandy Rd
- 0 E Foster Ave
- 0000 West Ave
- 0 Coach Bobby Dodd Rd Unit 7670287
