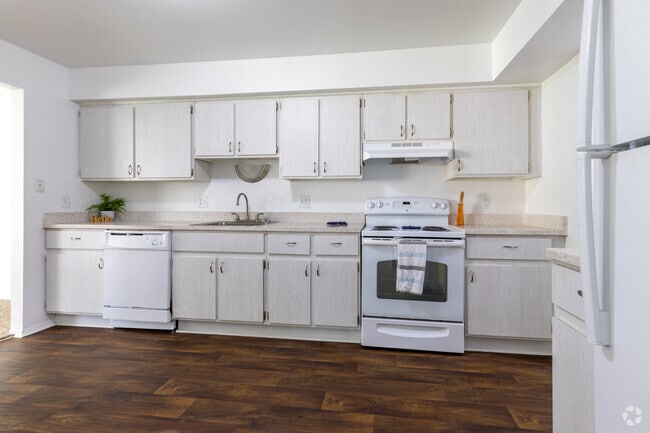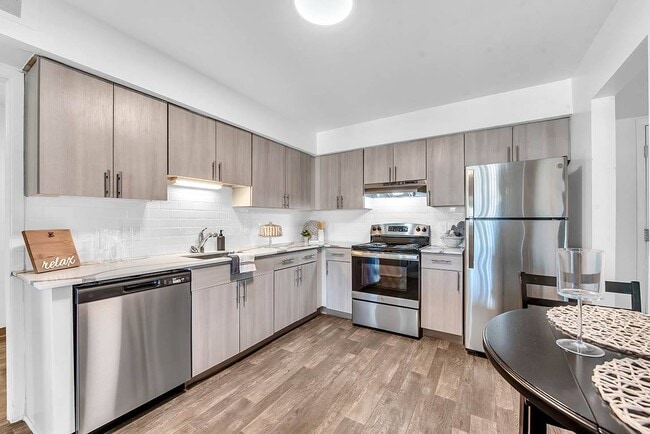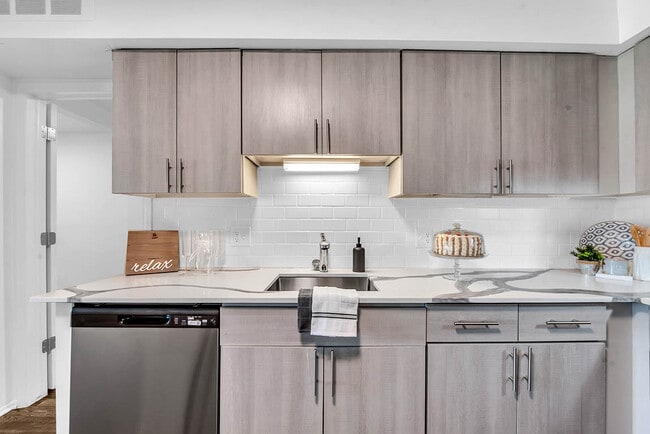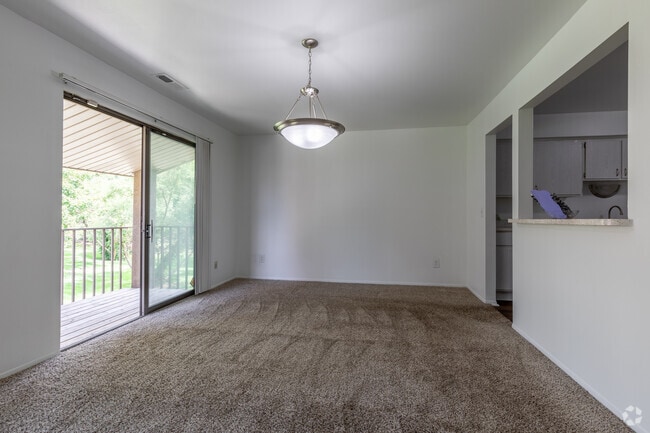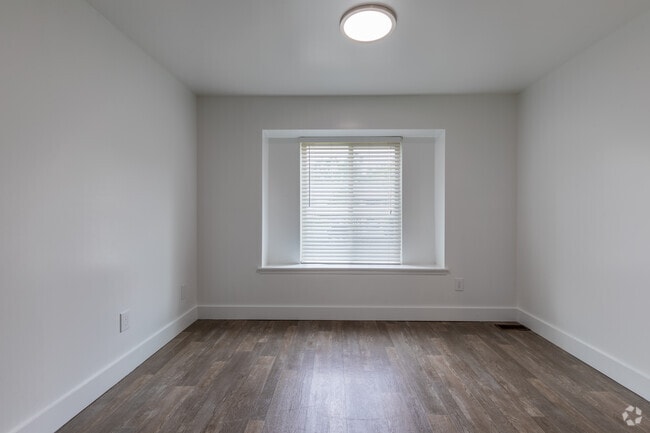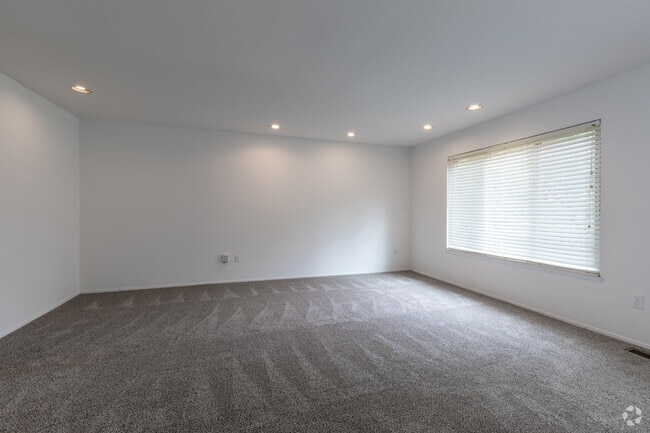About Edge At Farmington Hills - Farmington Hills, MI
Modern designs, elegant finishes, and upscale amenities are waiting for you at Edge at Farmington Hills. Our Farmington Hills apartments come in two-bedroom layouts that are spacious and adaptable. Each unit boasts essential amenities such as a washer and dryer in every unit, ample closet space, a private patio or balcony, and more. As a resident of our pet-friendly community, you will also have exclusive access to a 24/7 whole-body fitness center, resort-class clubhouse, and expansive sundeck among other life-enhancing amenities.

Pricing and Floor Plans
2 Bedrooms
The Balfour
$1,999
2 Beds, 2 Baths, 1,460 Sq Ft
https://imagescdn.homes.com/i2/GrYmHH-Hil-Mh4bKS2kUSB0PNBnK6ksRvwzTM4xNEPU/116/edge-at-farmington-hills-farmington-hills-mi-farmington-hills-mi.jpg?p=1
| Unit | Price | Sq Ft | Availability |
|---|---|---|---|
| 10-202R | $1,999 | 1,460 | Now |
The Arlington
$1,999 - $2,025
2 Beds, 2 Baths, 1,675 Sq Ft
https://imagescdn.homes.com/i2/y2GtNHj43Ppc2oXATmg_rrjWR3P8ImInDLXEXCgSGb4/116/edge-at-farmington-hills-farmington-hills-mi-farmington-hills-mi-2.jpg?p=1
| Unit | Price | Sq Ft | Availability |
|---|---|---|---|
| 02-107R | $1,999 | 1,675 | Now |
| 07-201R | $2,025 | 1,675 | Now |
| 02-201 | $2,025 | 1,675 | Jan 10, 2026 |
The Andover
$2,025
2 Beds, 2 Baths, 1,675 Sq Ft
https://imagescdn.homes.com/i2/a4igy-IqUXJ6ifaJVaYuJrD81ElX-WHGkPYHvoycBDo/116/edge-at-farmington-hills-farmington-hills-mi-farmington-hills-mi-4.jpg?p=1
| Unit | Price | Sq Ft | Availability |
|---|---|---|---|
| 05-203 | $2,025 | 1,675 | Jan 10, 2026 |
The Charleston
$2,200 - $2,500
2 Beds, 2 Baths, 1,825 Sq Ft
https://imagescdn.homes.com/i2/42urWTEM0KE4p-nwSRGHz3j8vcWBmKxf3FoSs2cT9HI/116/edge-at-farmington-hills-farmington-hills-mi-farmington-hills-mi-3.jpg?t=p&p=1
| Unit | Price | Sq Ft | Availability |
|---|---|---|---|
| 06-210 | $2,200 | 1,825 | Now |
| 06-208R | $2,500 | 1,825 | Now |
| 11-249R | $2,500 | 1,825 | Dec 27 |
Fees and Policies
The fees below are based on community-supplied data and may exclude additional fees and utilities. Use the Rent Estimate Calculator to determine your monthly and one-time costs based on your requirements.
One-Time Basics
Pets
Storage
Property Fee Disclaimer: Standard Security Deposit subject to change based on screening results; total security deposit(s) will not exceed any legal maximum. Resident may be responsible for maintaining insurance pursuant to the Lease. Some fees may not apply to apartment homes subject to an affordable program. Resident is responsible for damages that exceed ordinary wear and tear. Some items may be taxed under applicable law. This form does not modify the lease. Additional fees may apply in specific situations as detailed in the application and/or lease agreement, which can be requested prior to the application process. All fees are subject to the terms of the application and/or lease. Residents may be responsible for activating and maintaining utility services, including but not limited to electricity, water, gas, and internet, as specified in the lease agreement.
Map
- 29621 Gilchrest St
- 29876 Northbrook St
- 29660 Middlebelt Rd Unit 1102
- 29606 Middlebelt Rd Unit 1804
- 32411 Tareyton St
- 29470 Cove Creek Ln
- 30070 Lochmoor St
- 32615 Briarcrest Knoll
- 29604 Highmeadow Rd
- 31685 Franklin Fairway St
- 7507 Gramercy Cir
- 30515 W 14 Mile Rd Unit 30
- 30515 W 14 Mile Rd
- 30475 W 14 Mile Rd Unit 80
- 30475 W 14 Mile Rd Unit 95
- 28786 Rockledge Dr
- 7431 N Briarcliff Knoll Dr
- 7479 Gramercy Cir Unit 16
- 7477 Gramercy Cir Unit 17
- 30207 Greening St
- 29426 Glen Oaks Blvd W Unit 3
- 7374 Woodridge Rd
- 5529 Pembury
- 28407 Patricia St
- 31200 Hunters Dr
- 31120 Hunters Dr Unit uppr
- 31750 Coronet Dr
- 32620 Inkster Rd
- 31045 Pheasant Run St
- 27991 Rollcrest Rd Unit 1
- 28597 Bristol Ct
- 31843 Bristol Ln
- 7072 Lee Crest Dr
- 29840 W 12 Mile Rd Unit 401 Rd
- 7110 Orchard Lake Rd
- 30078 W 12 Mile Rd Unit 104
- 2189 Colony Club Ct
- 4995 Broomfield Ln
- 32023 W 14 Mile Rd Unit 108
- 30250 W 12 Mile Rd

