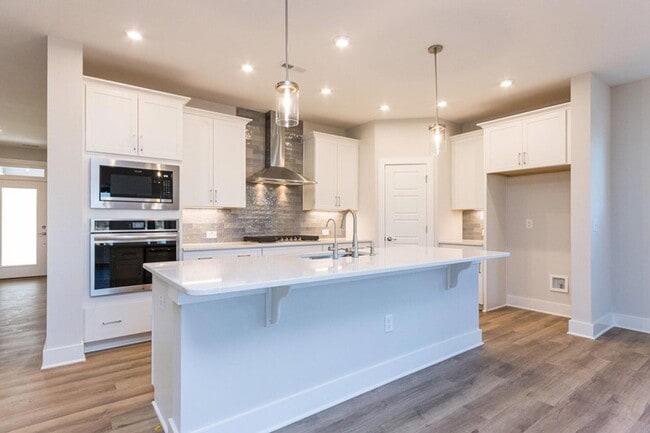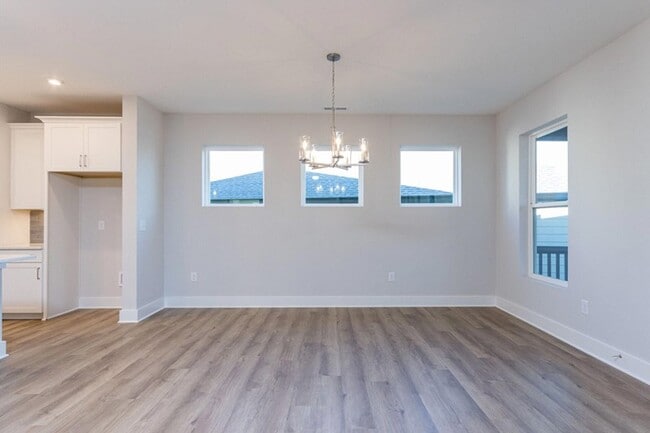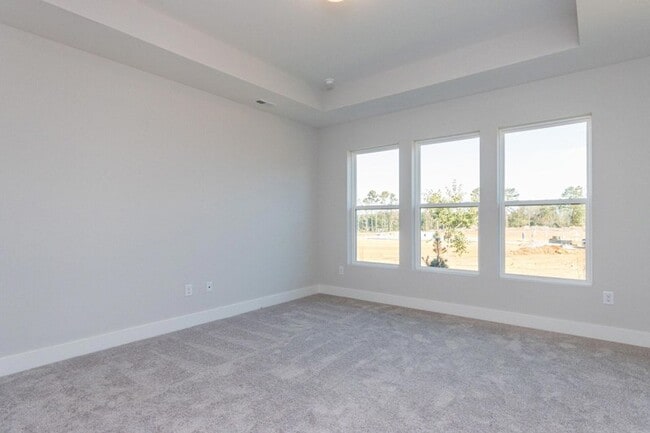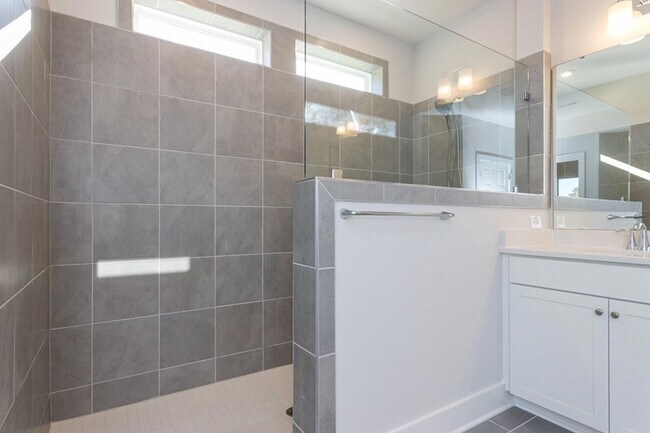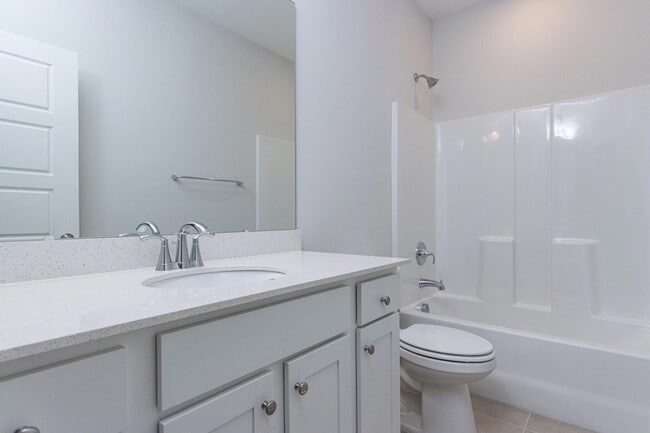
Estimated payment starting at $3,692/month
Highlights
- Fitness Center
- Active Adult
- Built-In Refrigerator
- New Construction
- Primary Bedroom Suite
- Clubhouse
About This Floor Plan
Bring your design and decor ideas to life in the spacious and sophisticated Edgemont floor plan from Encore by David Weekley Homes. A splendid Owner’s Bath and walk-in closet contribute to the everyday vacation of your Owner’s Retreat. Conversations with loved ones and quiet evenings to yourself are equally serene in the shade of your covered porch. Your open floor plan provides a sensational expanse of enhanced livability and decorative possibilities. The tasteful kitchen supports the full variety of cuisine exploration with an island for everyone to gather around. A pair of spare bedrooms and the versatile study offer exceptional places to host overnight guests and create your perfect special-purpose rooms. David Weekley’s World-class Customer Service will make the building process a delight with this impressive new home in Pittsboro, NC.
Sales Office
| Monday |
10:00 AM - 6:00 PM
|
| Tuesday |
10:00 AM - 6:00 PM
|
| Wednesday |
10:00 AM - 6:00 PM
|
| Thursday |
10:00 AM - 6:00 PM
|
| Friday |
10:00 AM - 6:00 PM
|
| Saturday |
10:00 AM - 6:00 PM
|
| Sunday |
12:00 PM - 6:00 PM
|
Home Details
Home Type
- Single Family
HOA Fees
- $282 Monthly HOA Fees
Parking
- 2 Car Attached Garage
- Front Facing Garage
Taxes
- No Special Tax
Home Design
- New Construction
Interior Spaces
- 1-Story Property
- Mud Room
- Family Room
- Dining Area
- Sentricon Termite Elimination System
Kitchen
- Walk-In Pantry
- Built-In Range
- Built-In Microwave
- Built-In Refrigerator
- Dishwasher
- Stainless Steel Appliances
- Kitchen Island
- Quartz Countertops
- Tiled Backsplash
- Disposal
Bedrooms and Bathrooms
- 3 Bedrooms
- Primary Bedroom Suite
- Walk-In Closet
- Powder Room
- Primary bathroom on main floor
- Quartz Bathroom Countertops
- Dual Vanity Sinks in Primary Bathroom
- Private Water Closet
- Walk-in Shower
Laundry
- Laundry Room
- Laundry on main level
- Washer and Dryer Hookup
Outdoor Features
- Covered Patio or Porch
Utilities
- PEX Plumbing
- Tankless Water Heater
Community Details
Overview
- Active Adult
- Greenbelt
Amenities
- Clubhouse
- Community Center
Recreation
- Tennis Courts
- Pickleball Courts
- Fitness Center
- Lap or Exercise Community Pool
- Dog Park
- Trails
Map
Other Plans in Encore at Chatham Park - Tradition Series
About the Builder
- Encore at Chatham Park - Tradition Series
- Encore at Chatham Park - Villa Series
- Encore at Chatham Park - Classic Series
- 431 Fieldstone Ln
- 73 Parkland Dr
- 79 Parkland Dr
- 85 Parkland Dr
- NoVi Chatham Park - Elements Collection
- 91 Parkland Dr
- 95 Parkland Dr
- 107 Parkland Dr
- 56 Wandering Way
- 50 Wandering Way
- 44 Quietwood Way
- 44 Wandering Way
- 40 Wandering Way
- 16 Quietwood Way
- 12 Quietwood Way
- NoVi Chatham Park - The Townes at NoVi
- NoVi Chatham Park - The Mews Collection

