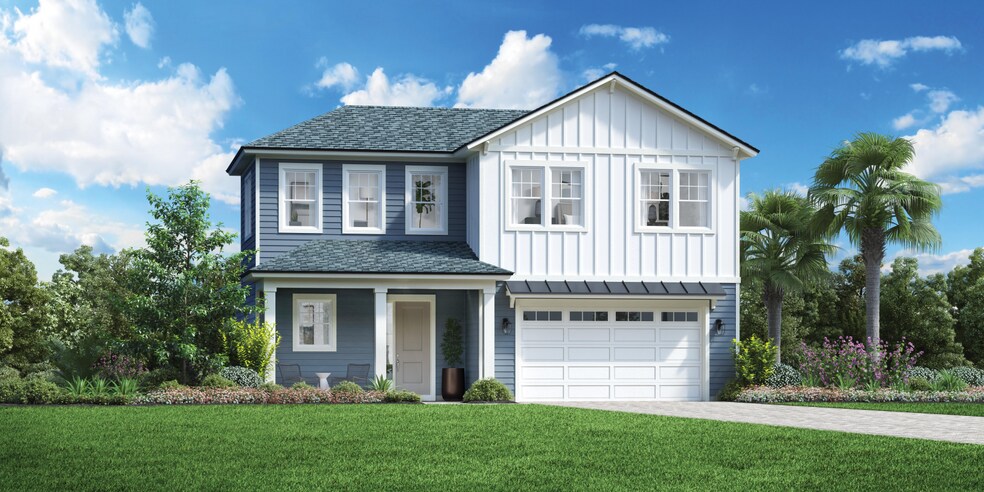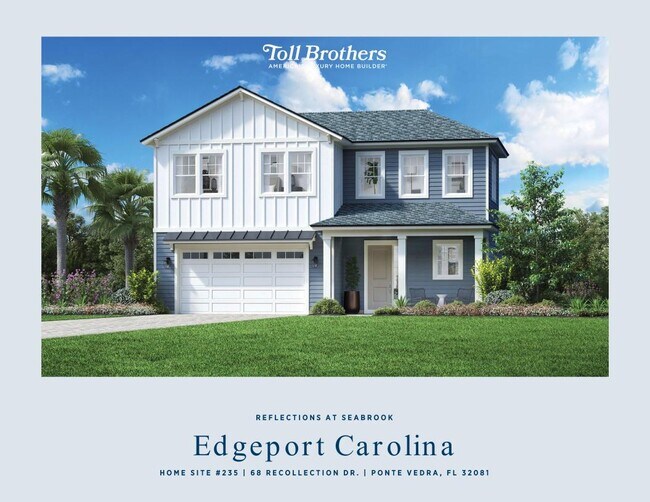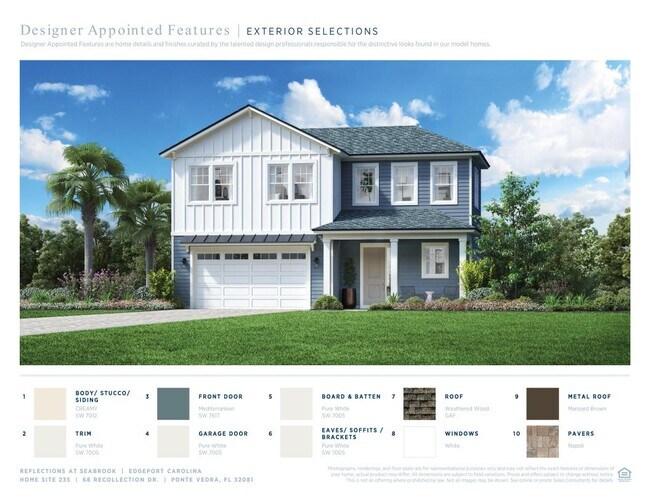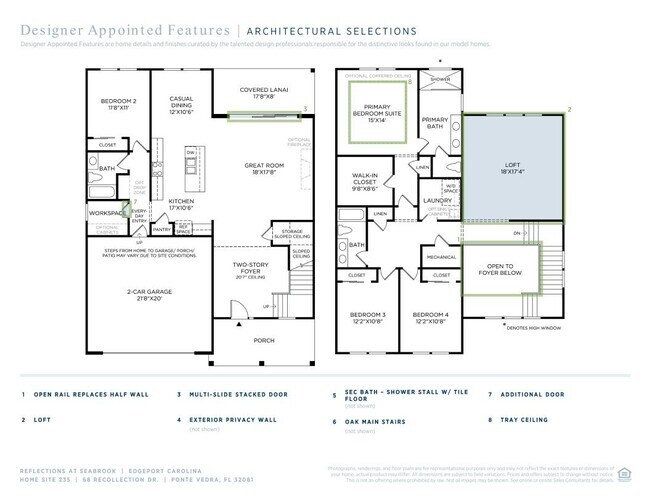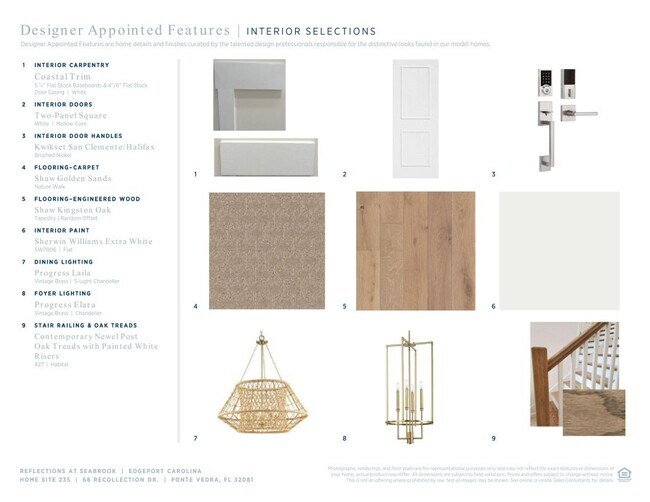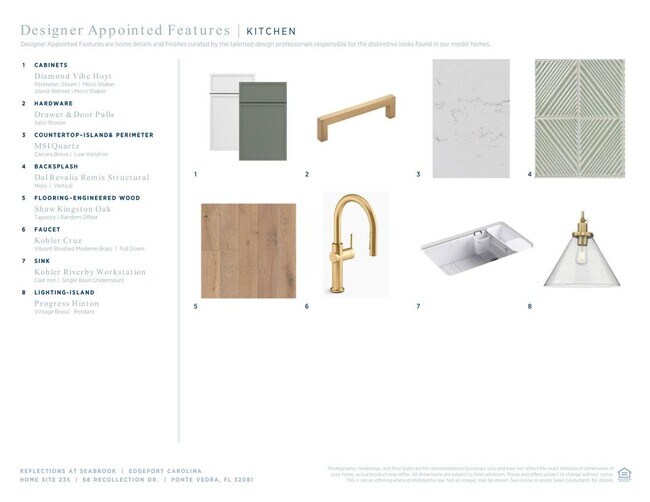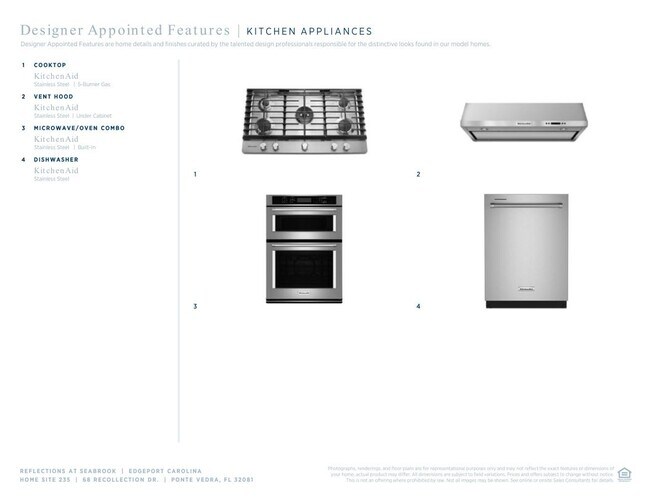
Estimated payment starting at $4,981/month
Highlights
- New Construction
- Primary Bedroom Suite
- Engineered Wood Flooring
- Allen D. Nease Senior High School Rated A
- Clubhouse
- Main Floor Bedroom
About This Floor Plan
The Edgeport's expansive covered porch and stunning two-story foyer reveal the gigantic great room, bright casual dining area, and desirable covered lanai beyond. The well-designed kitchen is complete with a large center island with breakfast bar, plenty of counter and cabinet space, and ample pantry. The luxurious primary bedroom suite is highlighted by a huge walk-in closet and spa-like primary bath with dual-sink vanity, large luxe shower, and private water closet. Secondary bedrooms feature roomy closets and shared full hall bath with dual-sink vanity, and are central to a generous loft. Additional highlights include a secluded first floor bedroom with closet and shared full hall bath, thoughtful workspace, convenient everyday entry, centrally located laundry, and additional storage.
Builder Incentives
Take advantage of limited-time incentives on select homes during Toll Brothers Holiday Savings Event, 11/8-11/30/25.* Choose from a wide selection of move-in ready homes, homes nearing completion, or home designs ready to be built for you.
Sales Office
| Monday |
3:00 PM - 6:00 PM
|
Appointment Only |
| Tuesday |
10:00 AM - 6:00 PM
|
|
| Wednesday |
10:00 AM - 6:00 PM
|
|
| Thursday |
10:00 AM - 6:00 PM
|
|
| Friday |
10:00 AM - 6:00 PM
|
|
| Saturday |
10:00 AM - 6:00 PM
|
|
| Sunday |
11:00 AM - 6:00 PM
|
Home Details
Home Type
- Single Family
Lot Details
- Lawn
Parking
- 2 Car Attached Garage
- Front Facing Garage
Home Design
- New Construction
Interior Spaces
- 2-Story Property
- High Ceiling
- Recessed Lighting
- Great Room
- Combination Kitchen and Dining Room
- Home Office
- Loft
Kitchen
- Eat-In Kitchen
- Breakfast Bar
- Walk-In Pantry
- KitchenAid Built-In Oven
- KitchenAid Gas Cooktop
- Range Hood
- KitchenAid Built-In Microwave
- KitchenAid Dishwasher
- Stainless Steel Appliances
- Kitchen Island
- Quartz Countertops
- Tiled Backsplash
- Shaker Cabinets
- Disposal
- Kitchen Fixtures
Flooring
- Engineered Wood
- Carpet
Bedrooms and Bathrooms
- 4 Bedrooms
- Main Floor Bedroom
- Primary Bedroom Suite
- Walk-In Closet
- 3 Full Bathrooms
- Quartz Bathroom Countertops
- Dual Vanity Sinks in Primary Bathroom
- Secondary Bathroom Double Sinks
- Private Water Closet
- Bathroom Fixtures
- Bathtub with Shower
- Walk-in Shower
- Ceramic Tile in Bathrooms
Laundry
- Laundry Room
- Laundry on upper level
- Washer and Dryer Hookup
Outdoor Features
- Covered Patio or Porch
- Lanai
Utilities
- Central Heating and Cooling System
- High Speed Internet
- Cable TV Available
Community Details
Recreation
- Tennis Courts
- Soccer Field
- Community Basketball Court
- Community Playground
- Community Pool
- Park
- Dog Park
- Trails
Additional Features
- Greenbelt
- Clubhouse
Map
Other Plans in Reflections at Seabrook
About the Builder
- Reflections at Seabrook - Reflections 50' Front Load
- Reflections at Seabrook - Reflections 40' Front Load
- Reflections at Seabrook - Reflections at Nocatee
- 68 Recollection Dr
- Seabrook Village - 40’ Rear Entry
- Seabrook Village - 40' Front Entry
- 149 Owenlee Dr
- 78 Recollection Dr
- Coral Ridge at Seabrook - Coral Ridge
- Seabrook Village - Classic Series
- 52 Owenlee Dr
- Reflections at Seabrook
- Reflections at Seabrook - Elite Series
- Seabrook Village - Seabrook Village Phase 2
- Seabrook Village - Seabrooke Village
- Reflections at Seabrook
- 183 Dawes Ave
- 239 Dawes Ave
- 248 Dawes Ave
- 411 Seamark Dr
