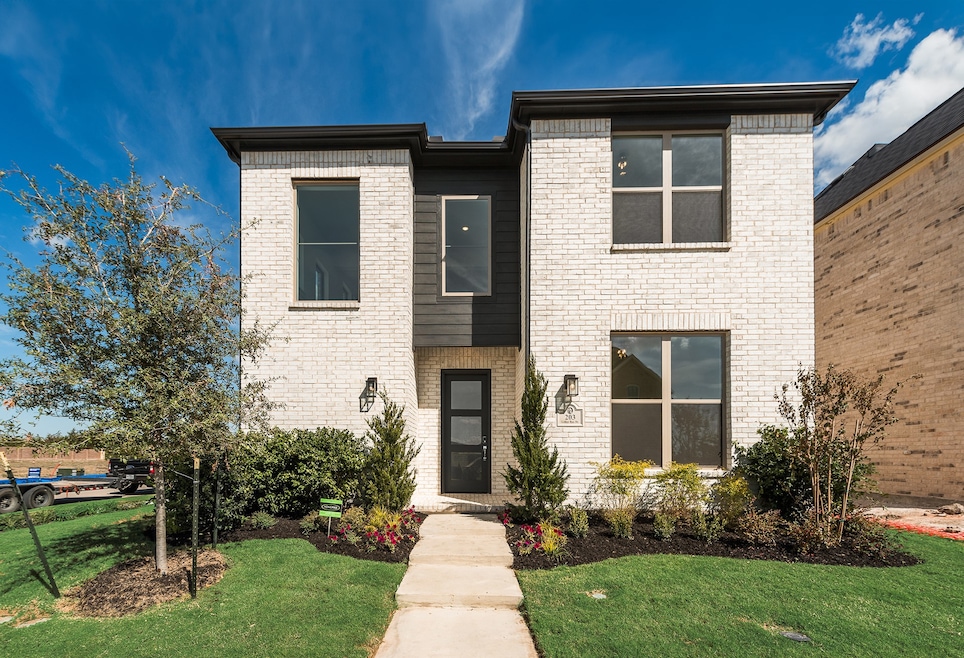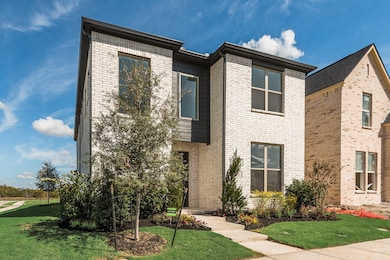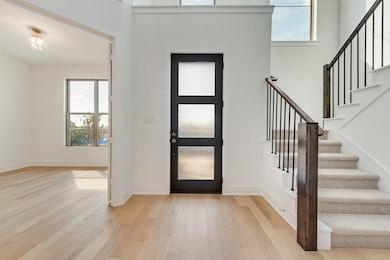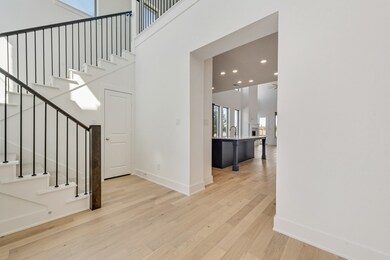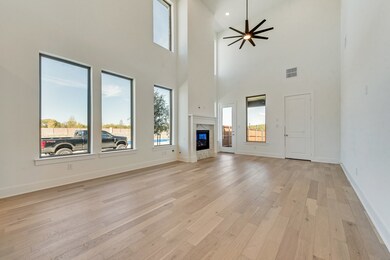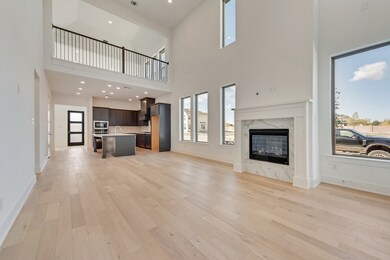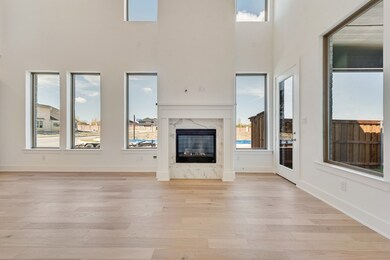Estimated payment $2,947/month
Highlights
- New Construction
- Freestanding Bathtub
- Wood Flooring
- Herman E. Utley Middle School Rated A
- Traditional Architecture
- Covered Patio or Porch
About This Home
Must see! This truly special new construction Shaddock Home is uniquely designed to brighten your life with 20 ft ceilings in the Entry, Living, and Dining Rooms accentuated by numerous large picture windows. Corner Lot! Popular light brick and modern exterior! Indulge your culinary senses in the gourmet kitchen featuring quartz countertops, top of the line appliances, and beautiful cabinetry. Adjacent to the kitchen, your dining area provides casual area to transition from kitchen to the large living area with an amazing fireplace. A private hallway leads to the spacious master bedroom, creating a secluded oasis. Double doors open to the primary bath, with a large walk in shower with a mud pan. Relax in your beautiful freestanding tub. Additionally, you have 2 large rooms upstairs with a large game room and bathroom. Additional upgrades include a 3 Lite Mahogany front door, Luxury Engineered wood floors in main areas and upgraded lighting fixtures throughout. Tankless Hot Water Heater, Energy Star certified. Low VOC paint and carpet.
Listing Agent
Hunter Dehn Realty Brokerage Phone: 214-500-5222 License #0595834 Listed on: 05/27/2025
Open House Schedule
-
Saturday, September 13, 202510:00 am to 5:00 pm9/13/2025 10:00:00 AM +00:009/13/2025 5:00:00 PM +00:00Please stop by the Model Home first for a tour of this home!Add to Calendar
-
Sunday, September 14, 202512:00 to 5:00 pm9/14/2025 12:00:00 PM +00:009/14/2025 5:00:00 PM +00:00Please stop by the Model Home first for a tour of this home!Add to Calendar
Home Details
Home Type
- Single Family
Year Built
- Built in 2024 | New Construction
Lot Details
- 5,663 Sq Ft Lot
- Lot Dimensions are 50x110
- Wood Fence
- Interior Lot
HOA Fees
- $100 Monthly HOA Fees
Parking
- 2 Car Attached Garage
- Rear-Facing Garage
- Garage Door Opener
Home Design
- Traditional Architecture
- Brick Exterior Construction
- Pillar, Post or Pier Foundation
- Composition Roof
Interior Spaces
- 2,327 Sq Ft Home
- 2-Story Property
- Wired For Sound
- Ceiling Fan
- Decorative Lighting
- Gas Log Fireplace
- Electric Fireplace
- ENERGY STAR Qualified Windows
Kitchen
- Double Oven
- Electric Oven
- Gas Cooktop
- Microwave
- Dishwasher
- Disposal
Flooring
- Wood
- Carpet
Bedrooms and Bathrooms
- 3 Bedrooms
- Low Flow Plumbing Fixtures
- Freestanding Bathtub
Home Security
- Smart Home
- Carbon Monoxide Detectors
- Fire and Smoke Detector
Eco-Friendly Details
- Energy-Efficient Appliances
- Energy-Efficient HVAC
- Energy-Efficient Insulation
- Energy-Efficient Doors
- Rain or Freeze Sensor
- Energy-Efficient Thermostat
- Ventilation
- Air Purifier
- Sprinkler System
Outdoor Features
- Covered Patio or Porch
- Rain Gutters
Schools
- Lupe Garcia Elementary School
- Heath High School
Utilities
- Air Filtration System
- Forced Air Zoned Heating and Cooling System
- Heating System Uses Natural Gas
- Vented Exhaust Fan
- Underground Utilities
- Gas Water Heater
- High Speed Internet
- Cable TV Available
Listing and Financial Details
- Legal Lot and Block 15 / L
- Assessor Parcel Number 203GoldenRunDrive
Community Details
Overview
- Association fees include all facilities, management, maintenance structure
- First Service Residential Association
- Edgewater Subdivision
Amenities
- Community Mailbox
Map
Home Values in the Area
Average Home Value in this Area
Property History
| Date | Event | Price | Change | Sq Ft Price |
|---|---|---|---|---|
| 06/30/2025 06/30/25 | Price Changed | $449,900 | -6.3% | $193 / Sq Ft |
| 06/16/2025 06/16/25 | Price Changed | $479,900 | -1.0% | $206 / Sq Ft |
| 05/27/2025 05/27/25 | For Sale | $484,900 | -- | $208 / Sq Ft |
Source: North Texas Real Estate Information Systems (NTREIS)
MLS Number: 20948865
- Grand Silverwood Plan at Edgewater
- Royal Belinda Plan at Edgewater
- Royal Catherine IV Plan at Edgewater
- Royal Heritage Plan at Edgewater
- Royal Evelyn Plan at Edgewater
- Royal Drew Plan at Edgewater
- Grand Monterra Plan at Edgewater
- Royal Oak Plan at Edgewater
- Royal Ridge Plan at Edgewater
- Edgewater Lake Forest Plan at Edgewater
- Grand Monterra II Plan at Edgewater
- Royal Alexandria Plan at Edgewater
- Fenestra Plan at Edgewater
- Royal Martinique Plan at Edgewater
- Royal Alexandria II Plan at Edgewater
- Grand Somercrest II Plan at Edgewater
- Brandonwood Plan at Edgewater
- Hartford II Plan at Edgewater
- Royal Hampton II Plan at Edgewater
- Grand Bluffview II Plan at Edgewater
- 333 Elk Dr
- 528 England St
- 556 England St
- 610 Bassett Hall Rd
- 616 England St
- 633 Jamestown Ln
- 639 Devonshire
- 438 George
- 573 Jamestown Ln
- 154 Buffington Ave
- 225 Churchill Dr
- 134 Blair Dr
- 151 Cameron Dr
- 251 Oxford Dr
- 405 Pleasant Hill Ln
- 232 Oxford Dr
- 263 Callaghan Dr
- 216 Oxford Dr
- 246 Virginia Ct
- 255 Williamsburg Pkwy Unit H309.1409533
