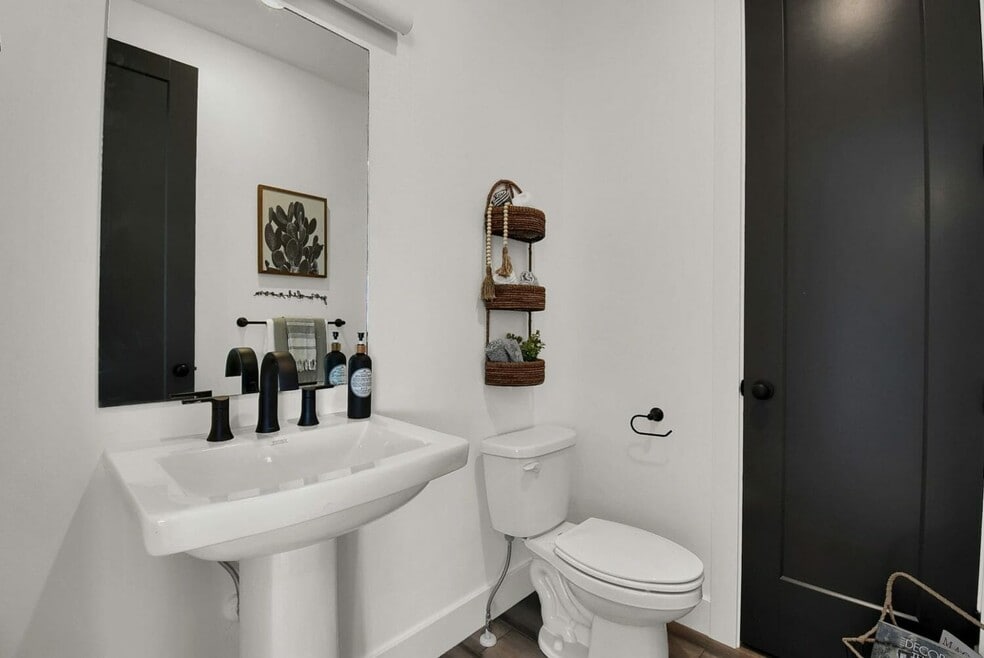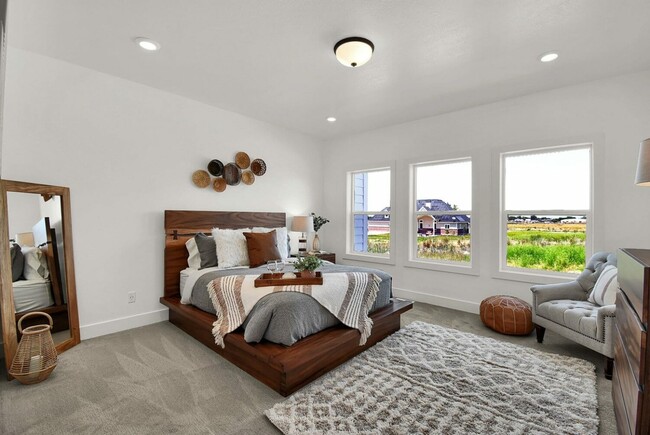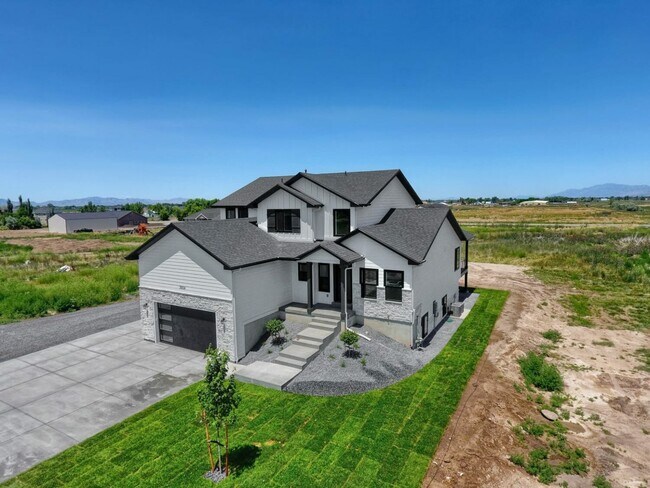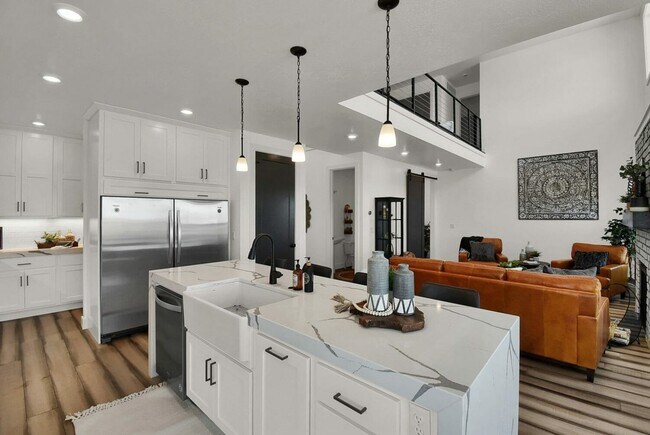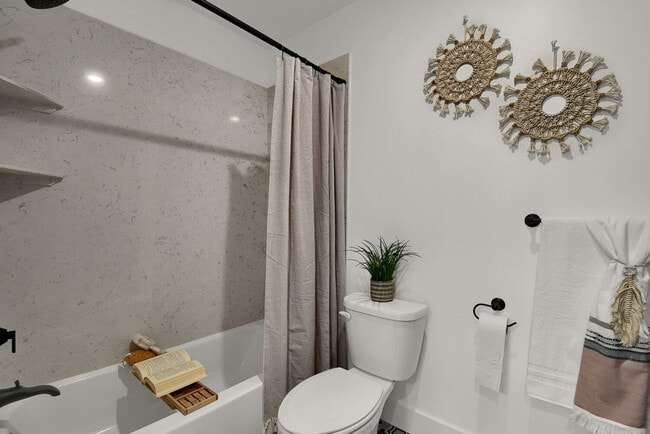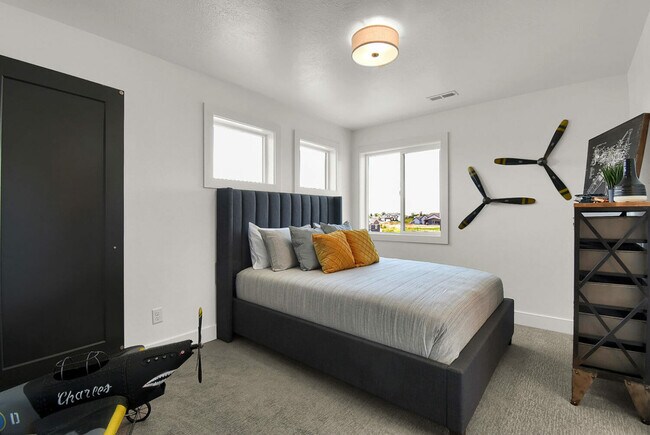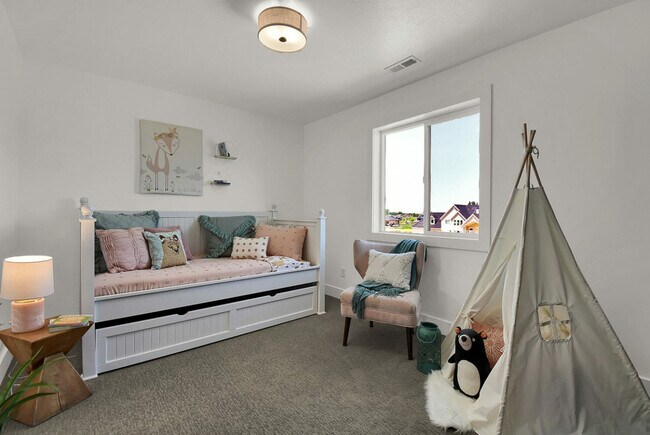
Estimated payment starting at $3,418/month
Highlights
- New Construction
- Primary Bedroom Suite
- Great Room
- Hillcrest High School Rated 9+
- Loft
- Mud Room
About This Floor Plan
Welcome home to the Edgeworth by OLO Builders. This modern home provides natural light in every corner. Upon entering the home, you can choose to have a bedroom or office off the main entry. Down the hall leads to a half bathroom/powder room, and then the main living and entertainment area. This great room has a vaulted ceiling, is open to the upstairs, and is surrounded by windows. The kitchen and dining area are on the other side. The kitchen has an abundance of cabinets and a large walk-in pantry. The primary bedroom is located on the main floor, off the other side of the great room. It has a large walk-in closet, private toilet room, and a spacious shower and tub area, that is perfect for relaxing. Off the garage, there is a drop zone (mudroom), half bath, and large laundry room. Upstairs there is a flex area (loft), second laundry room, three bedrooms, and a full bathroom. This floorplan has the option of a full, unfinished or finished basement*. The basement adds three additional bedrooms, a full bathroom, a family room, several storage rooms, and a cold storage room. Choose from a Farmhouse, Craftsman, Prairie, Modern, Mtn. Rustic, or Simple Traditional exterior, as well as a front or side-facing garage. Call today to start customizing your new home!
(*Basement dependent upon location.)
Home Details
Home Type
- Single Family
Parking
- 2 Car Attached Garage
- Front Facing Garage
Home Design
- New Construction
Interior Spaces
- 2,846-4,460 Sq Ft Home
- 2-Story Property
- Mud Room
- Great Room
- Dining Area
- Loft
Kitchen
- Walk-In Pantry
- Kitchen Island
Bedrooms and Bathrooms
- 5-8 Bedrooms
- Primary Bedroom Suite
- Walk-In Closet
- Powder Room
- 5 Full Bathrooms
- Primary bathroom on main floor
- Double Vanity
- Split Vanities
- Private Water Closet
- Bathtub with Shower
Laundry
- Laundry Room
- Laundry on main level
Outdoor Features
- Patio
- Front Porch
Builder Options and Upgrades
- Optional Finished Basement
Utilities
- Central Heating and Cooling System
- High Speed Internet
- Cable TV Available
Map
Other Plans in Hillcrest Ranch
About the Builder
Frequently Asked Questions
- Hillcrest Ranch
- 3066 Lancer Ave
- 3439 Lancer Ave
- 3407 Lancer Ave
- 3337 Lancer Ave
- 3287 Lancer Ave
- 4130 Ross Ave
- L14 B4 Malheur River St
- Mountain Bend Estates
- Lot 7 Eagle Dr
- 2985 Eagle Dr
- 4647 E Majestic View Dr
- 3735 Woodking Dr
- TBD Eagle Dr Unit 9
- TBD E 49th S
- TBD E 25th Cir
- TBD E 17th St
- TBD Lexington Ave
- Brogan Creek - Brogan Creek Subdivision
- TBD Hoopes Ave
Ask me questions while you tour the home.
