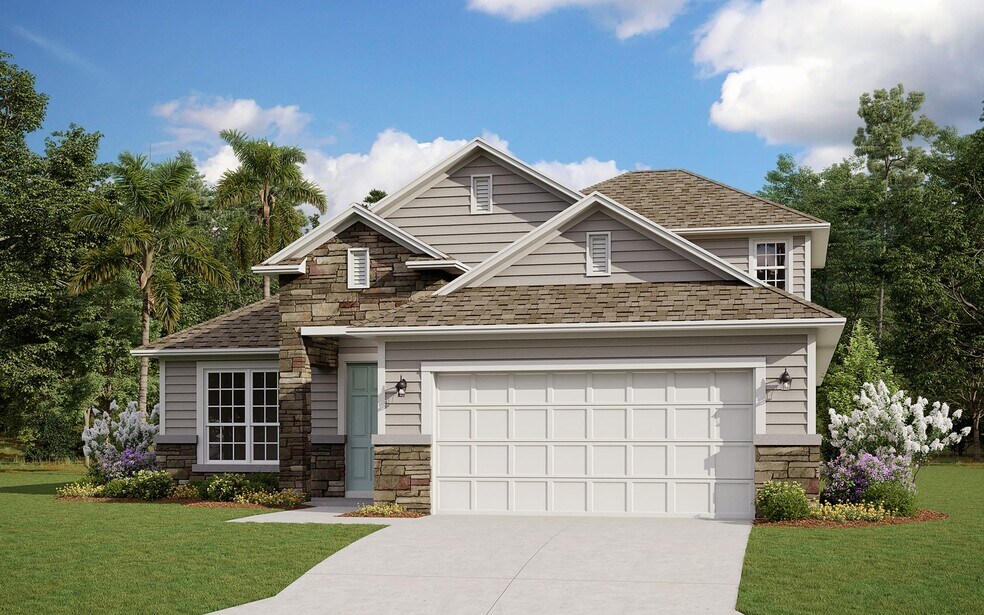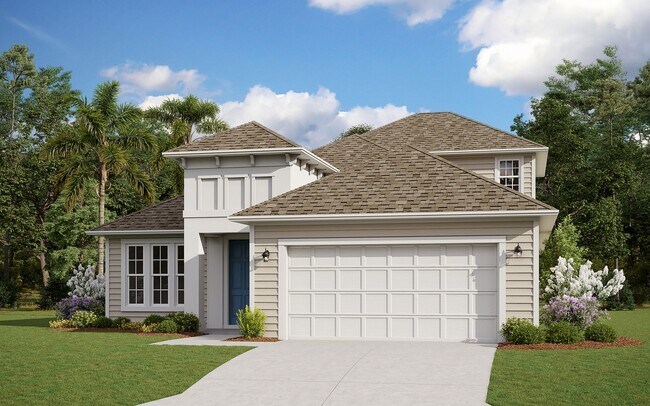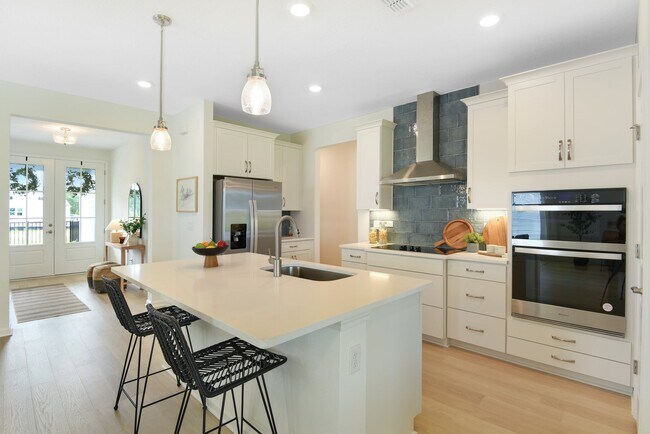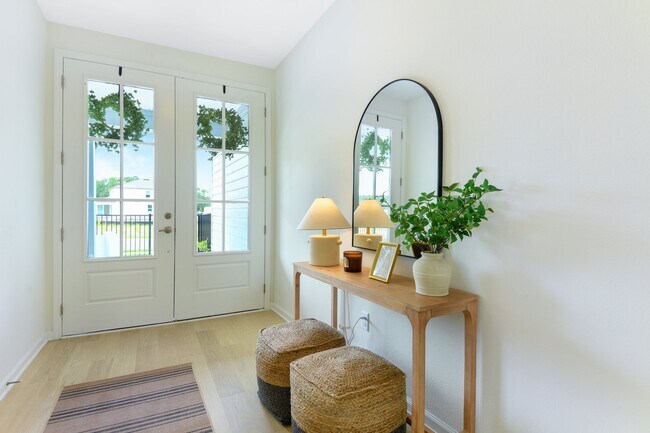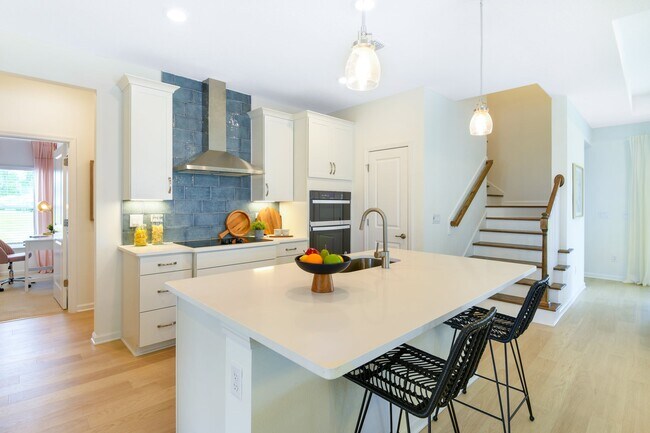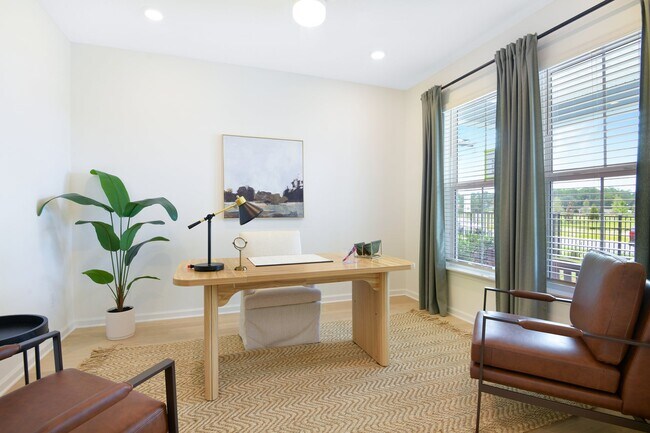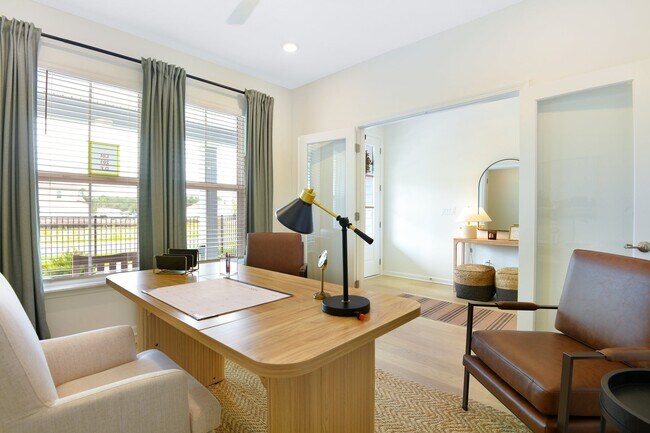
Estimated payment starting at $2,720/month
Highlights
- New Construction
- Fishing
- Clubhouse
- Middleburg Elementary School Rated A-
- Gated Community
- Views Throughout Community
About This Floor Plan
The newly designed Edison II will check every box! This 2289 SF home showcases 4 bedrooms, including the upstairs bonus, 3 full baths, plus a main floor study. The Edison 2 offers a beautiful kitchen perfectly positioned in the center of the home featuring a gas cooktop, eat in island, upgraded cabinets, and plenty of natural lighting that is highlighted by the triple slider overlooking the massive covered lanai. The upstairs bonus room is perfect for children's play area, theater, or that office getaway. If the primary bath is important to you, you cannot miss this home; it features an oversized shower, split vanities, garden tub, and closet with room to spare. Put this one on your must see list. Photos are representative of a Edison II Floorplan**
Builder Incentives
For a limited time, enjoy low rates and no payments until 2026 when you purchase select quick move-in homes from Dream Finders Homes.
Sales Office
| Monday - Saturday |
10:00 AM - 6:00 PM
|
| Sunday |
12:00 PM - 6:00 PM
|
Home Details
Home Type
- Single Family
Parking
- 2 Car Attached Garage
- Front Facing Garage
Home Design
- New Construction
Interior Spaces
- 2-Story Property
- Family or Dining Combination
- Bonus Room
- Breakfast Area or Nook
- Laundry Room
Bedrooms and Bathrooms
- 5 Bedrooms
- Walk-In Closet
- 3 Full Bathrooms
- Double Vanity
- Soaking Tub
Outdoor Features
- Courtyard
- Lanai
Community Details
Overview
- No Home Owners Association
- Water Views Throughout Community
- Views Throughout Community
Amenities
- Picnic Area
- Courtyard
- Clubhouse
- Children's Playroom
- Amenity Center
- Recreation Room
Recreation
- Pickleball Courts
- Community Playground
- Community Indoor Pool
- Fishing
- Fishing Allowed
- Park
- Tot Lot
- Dog Park
Security
- Gated Community
Map
Other Plans in Jennings Farm
About the Builder
- 2342 Jennings Farm Dr
- Jennings Farm
- 2087 Featheredge Way
- 2086 Featheredge Way
- 2094 Featheredge Way
- 2082 Featheredge Way
- 2062 Featheredge Way
- 3956 Gareys Ferry Way
- 3968 Gareys Ferry Way
- 3964 Gareys Ferry Way
- 3972 Gareys Ferry Way
- 3983 Gareys Ferry Way
- 3994 Gareys Ferry Way
- 3987 Gareys Ferry Way
- 3957 Gareys Ferry Way
- 3995 Gareys Ferry Way
- 3979 Gareys Ferry Way
- 3949 Gareys Ferry Way
- 3978 Gareys Ferry Way
- 2058 Featheredge Way
