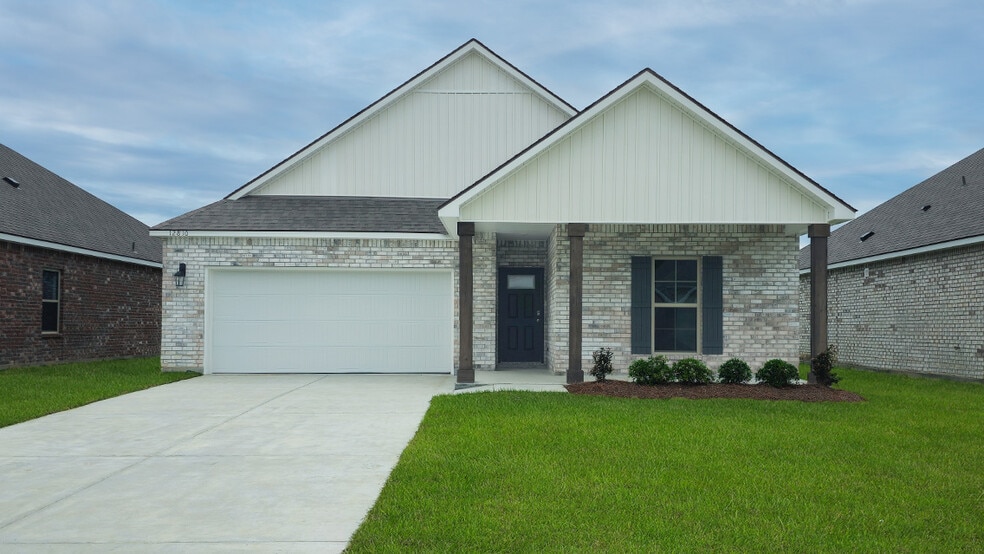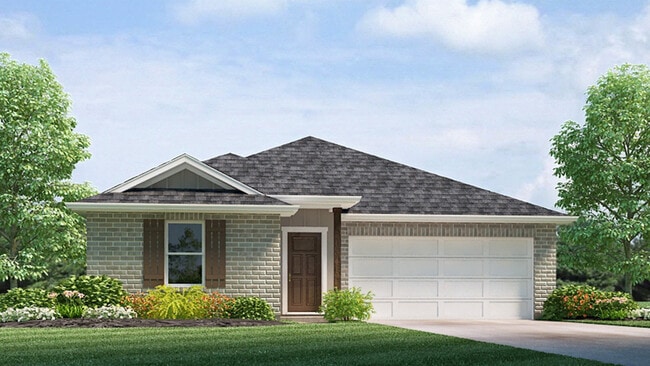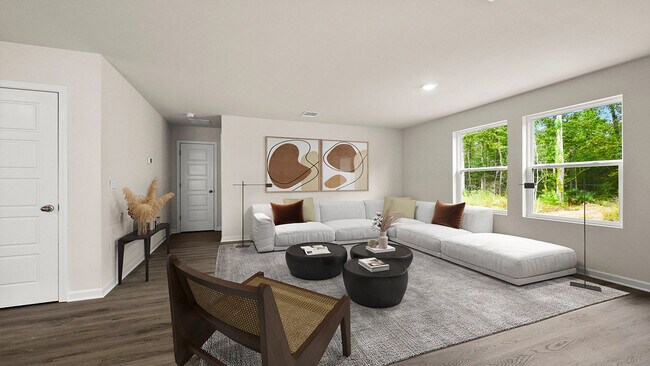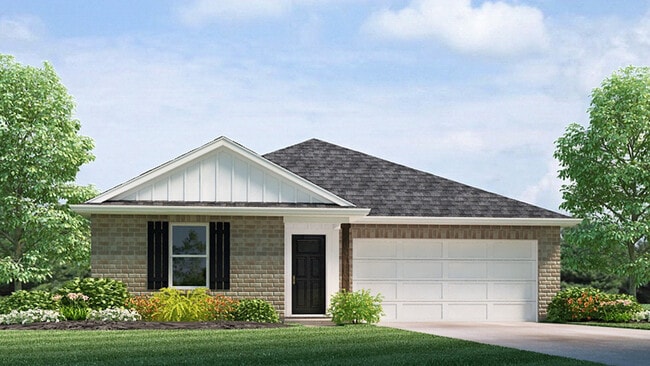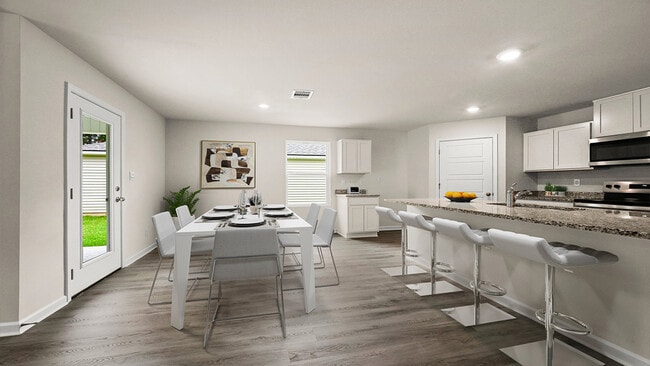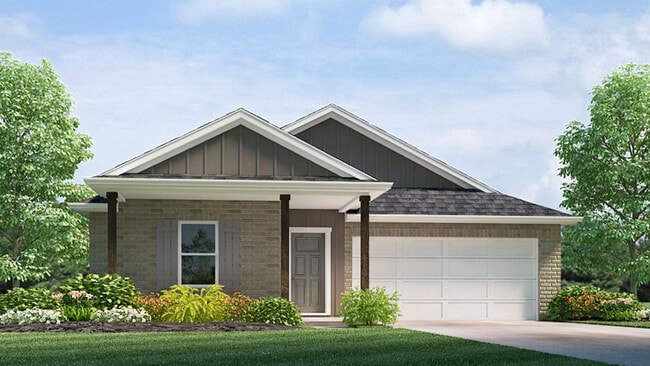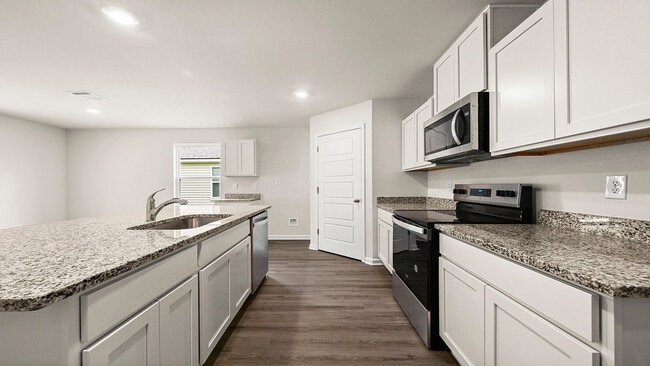
Denham Springs, LA 70726
Estimated payment starting at $1,633/month
Highlights
- New Construction
- Pond in Community
- Covered Patio or Porch
- Fishing
- Granite Countertops
- Shaker Cabinets
About This Floor Plan
Experience the Edison, a single-story home available in Indigo Trails, a new home community in Denham Springs, Louisiana. Step inside this 4 bedroom, 2 bathroom residence to find 1,562 square feet of living space. The layout includes two bedrooms, a guest bedroom, and a hallway leading to another bedroom with the HVAC system and linen closet. The open concept living area features a well-equipped kitchen with shaker-style cabinets, gooseneck pulldown faucets, stainless-steel Whirlpool appliances, and 3 cm granite countertops. A large corner pantry and separate laundry room add to the functionality of the space. The dining room is conveniently located next to the kitchen, while the living room is nearby, ensuring a seamless flow between the two areas. All bedrooms are provided with cozy carpeting and a convenient closet. Whether you need a place for entertainment, organization, welcoming guests, relaxation, or fitness activities, you can be sure of feeling comfortable and content. Situated at the rear of the residence, the primary bedroom comes complete with its own en suite. The primary bathroom showcases a dual vanity, a tub/shower combination, a generous walk-in closet, a separate linen closet, and a separate water closet. Get in touch with us now and discover your new residence today!
Sales Office
| Monday - Saturday |
9:00 AM - 5:00 PM
|
| Sunday |
11:00 AM - 5:00 PM
|
Home Details
Home Type
- Single Family
Parking
- 2 Car Attached Garage
- Front Facing Garage
Home Design
- New Construction
Interior Spaces
- 1-Story Property
- Smart Doorbell
- Living Room
- Combination Kitchen and Dining Room
Kitchen
- Walk-In Pantry
- Stainless Steel Appliances
- Kitchen Island
- Granite Countertops
- Shaker Cabinets
Bedrooms and Bathrooms
- 4 Bedrooms
- Walk-In Closet
- 2 Full Bathrooms
- Primary bathroom on main floor
- Dual Vanity Sinks in Primary Bathroom
- Bathtub with Shower
Laundry
- Laundry Room
- Laundry on main level
Home Security
- Smart Lights or Controls
- Smart Thermostat
Outdoor Features
- Covered Patio or Porch
Utilities
- Air Conditioning
- Smart Home Wiring
- High Speed Internet
- Cable TV Available
Community Details
Overview
- Property has a Home Owners Association
- Pond in Community
Recreation
- Fishing
- Fishing Allowed
Map
Other Plans in Indigo Trails
About the Builder
- Indigo Trails
- Ellis Estates
- Lot 18 Buddy Ellis Rd
- Lot 15 Buddy Ellis Rd
- Lot 13 Buddy Ellis Rd
- Lot 14 Buddy Ellis Rd
- Lot 16 Buddy Ellis Rd
- Lot 17 Buddy Ellis Rd
- Lot 11 Buddy Ellis Rd
- Lot 12 Buddy Ellis Rd
- 12542 N Lakeshore Dr
- TBD Brooks Dr
- 27037 Walker Rd S
- TBD La Hwy 447
- 12436 Pendarvis Ln
- 26661 Juban Rd
- Lot 15 Magnolia Dr
- 26802 Pen Dr
- 26725 Juban Rd
- TBD Juban Rd
