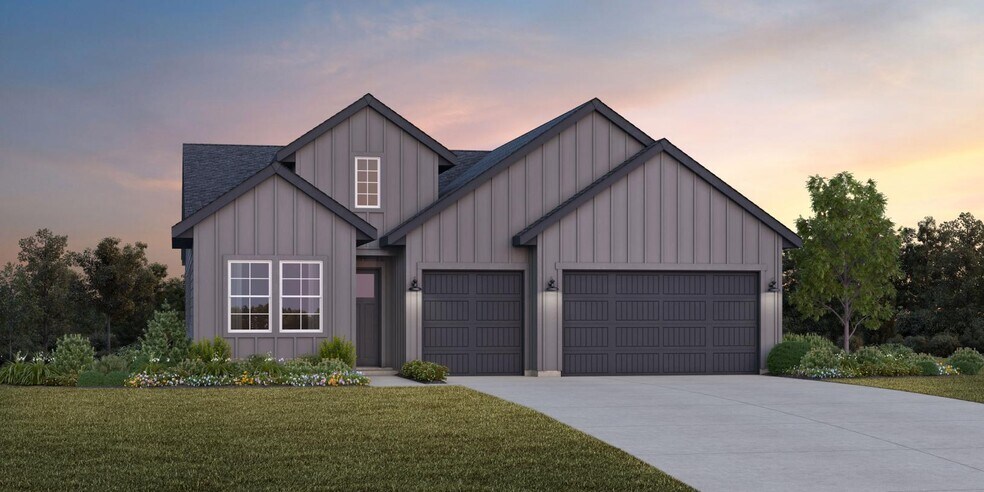
Star, ID 83669
Estimated payment starting at $4,068/month
Highlights
- Fitness Center
- Active Adult
- Modern Farmhouse Architecture
- New Construction
- Primary Bedroom Suite
- Clubhouse
About This Floor Plan
The Edmund is a sophisticated single-story home design. A welcoming foyer sweeps past a versatile flex room into an airy great room bathed in light from the covered patio beyond. Adjacent to a charming casual dining area, the well-appointed kitchen features a walk-in pantry, generous counter and cabinet space, and a center island with breakfast bar perfect for meal preparation and casual gatherings. The stylish primary bedroom boasts a large walk-in closet and a serene bathroom with a dual-sink vanity, a luxurious shower with seat, linen storage, and a private water closet. A lovely secondary bedroom offers an ample closet and a private bath. Other highlights include a convenient laundry room off the everyday entry, a powder room, and extra storage throughout.
Builder Incentives
Your perfect home is waiting for you. Unlock exclusive savings on select homes during Toll Brothers National Sales Event, 1/24-2/8/26.* Talk to an expert for details.
Sales Office
| Monday - Tuesday |
10:00 AM - 5:00 PM
|
| Wednesday |
3:00 PM - 5:00 PM
|
| Thursday - Sunday |
10:00 AM - 5:00 PM
|
Home Details
Home Type
- Single Family
HOA Fees
- $238 Monthly HOA Fees
Parking
- 3 Car Attached Garage
- Front Facing Garage
Home Design
- New Construction
- Modern Farmhouse Architecture
Interior Spaces
- 2,201 Sq Ft Home
- 1-Story Property
- Great Room
- Dining Area
- Flex Room
- Laundry Room
- Property Views
Kitchen
- Breakfast Bar
- Walk-In Pantry
- Dishwasher
- Kitchen Island
Bedrooms and Bathrooms
- 2 Bedrooms
- Retreat
- Primary Bedroom Suite
- Walk-In Closet
- Powder Room
- Dual Vanity Sinks in Primary Bathroom
- Private Water Closet
- Bathtub with Shower
- Walk-in Shower
Outdoor Features
- Covered Patio or Porch
Community Details
Overview
- Active Adult
- On-Site Maintenance
Amenities
- Picnic Area
- Clubhouse
Recreation
- Pickleball Courts
- Fitness Center
- Community Indoor Pool
Map
Other Plans in Regency at Milestone Ranch - Orchard
About the Builder
- Regency at Milestone Ranch - Orchard
- Regency at Milestone Ranch - Briar
- Iron Mountain Vista
- Eagle Ridge - The Terraces
- Terra View
- Heirloom Ridge - Juniper
- Heirloom Ridge - Willow
- Eagle Ridge - The Estates
- Cresta Del Sol - Brookside
- Cresta Del Sol - Riverbend
- 9943 W Sunberry Ct
- 9967 W Bouvardia St
- 9989 W Bouvardia St
- 3460 N Costa Madera Way
- Canvasback
- 9800 W Delta Brook St
- Seneca Springs
- 9823 W Delta Brook St
- Sellwood
- 9934 W Delta Brook Ct
