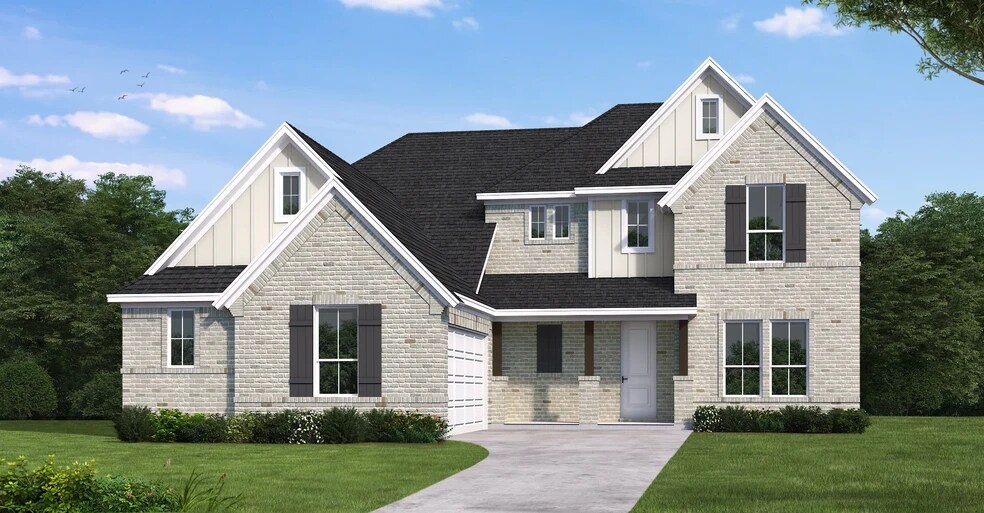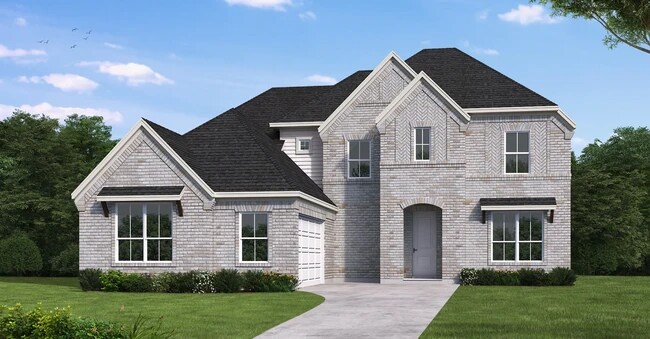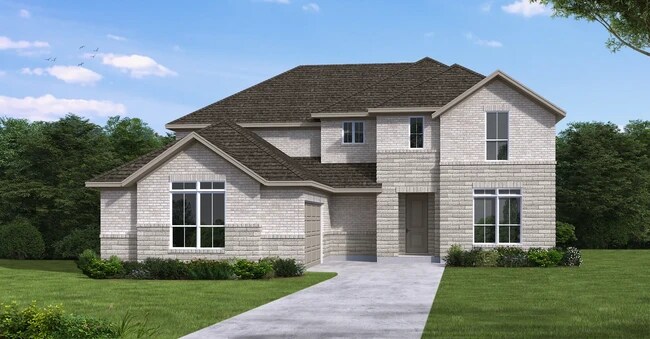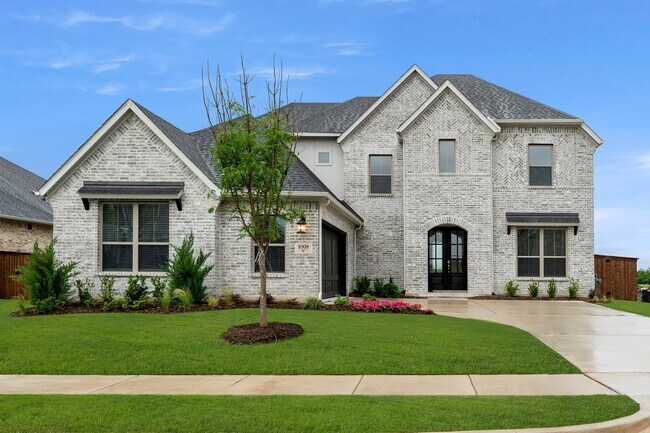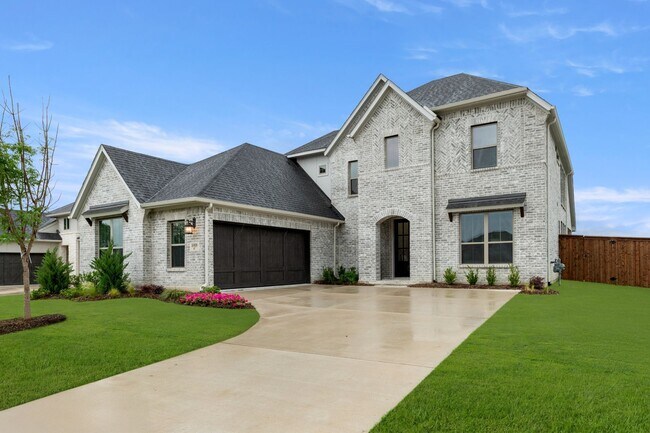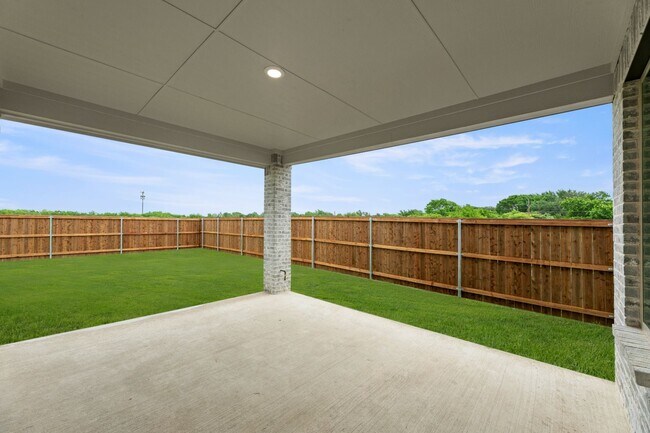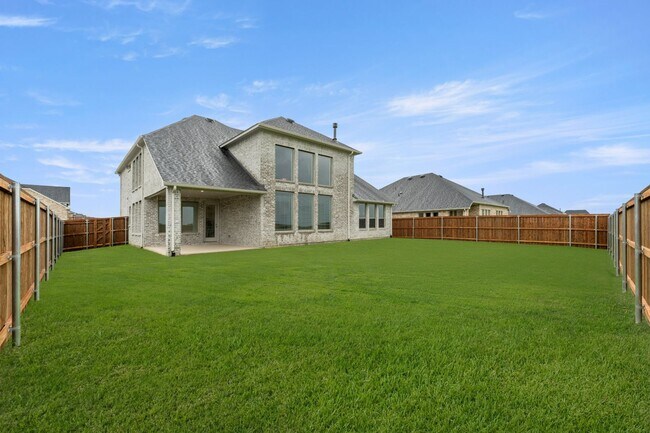
Rockwall, TX 75087
Estimated payment starting at $3,716/month
Highlights
- New Construction
- Primary Bedroom Suite
- Main Floor Primary Bedroom
- Celia Hays Elementary School Rated A
- Clubhouse
- Attic
About This Floor Plan
The Edwards floor plan is a thoughtfully designed two-story home that features four spacious bedrooms and three and a half bathrooms. With a two-car garage, this layout provides ample space for both convenience and storage. The open-concept living area is ideal for entertaining, while the upstairs offers additional privacy with a well-appointed primary suite and secondary bedrooms. A versatile flex space ensures room for work or leisure, making this floor plan a perfect balance of function and style.
Builder Incentives
Make this your Year of New with a new Coventry home—thoughtfully designed spaces, vibrant communities, quick move-in homes, and low interest rates.
Sales Office
| Monday - Thursday |
10:00 AM - 6:00 PM
|
| Friday |
12:00 PM - 6:00 PM
|
| Saturday |
10:00 AM - 6:00 PM
|
| Sunday |
12:00 PM - 6:00 PM
|
Home Details
Home Type
- Single Family
Parking
- 2 Car Attached Garage
- Front Facing Garage
Home Design
- New Construction
Interior Spaces
- 3,241 Sq Ft Home
- 2-Story Property
- Tray Ceiling
- Ceiling Fan
- Family Room
- Dining Room
- Home Office
- Game Room
- Attic
Kitchen
- Breakfast Bar
- Walk-In Pantry
- Dishwasher
- Kitchen Island
Bedrooms and Bathrooms
- 4 Bedrooms
- Primary Bedroom on Main
- Primary Bedroom Suite
- Walk-In Closet
- Powder Room
- Dual Vanity Sinks in Primary Bathroom
- Private Water Closet
- Bathtub with Shower
- Walk-in Shower
Utilities
- Central Heating and Cooling System
- Wi-Fi Available
- Cable TV Available
Additional Features
- Covered Patio or Porch
- Lawn
Community Details
Amenities
- Community Garden
- Clubhouse
Recreation
- Community Playground
- Lap or Exercise Community Pool
- Park
- Trails
Map
Other Plans in Saddle Star Estates
About the Builder
- Saddle Star Estates
- Saddle Star Estates
- Quail Hollow
- Ridgeline - Ridgeline: 50ft. lots
- TBD Windy Ln
- Gideon Grove - Gideon Grove, Phase 2
- Breezy Hill
- SWC N Goliad St
- 0000 Goliad St
- Nelson Lake
- Nelson Lake - Nelson Lake Estates
- 1451 Fm 1141 Unit B
- Winding Creek
- Winding Creek
- Erwin Farms
- 515 Pepperwood Dr
- Breezy Hill
- 2083 Clem Rd
- The Highlands
- 000 Highway 66
