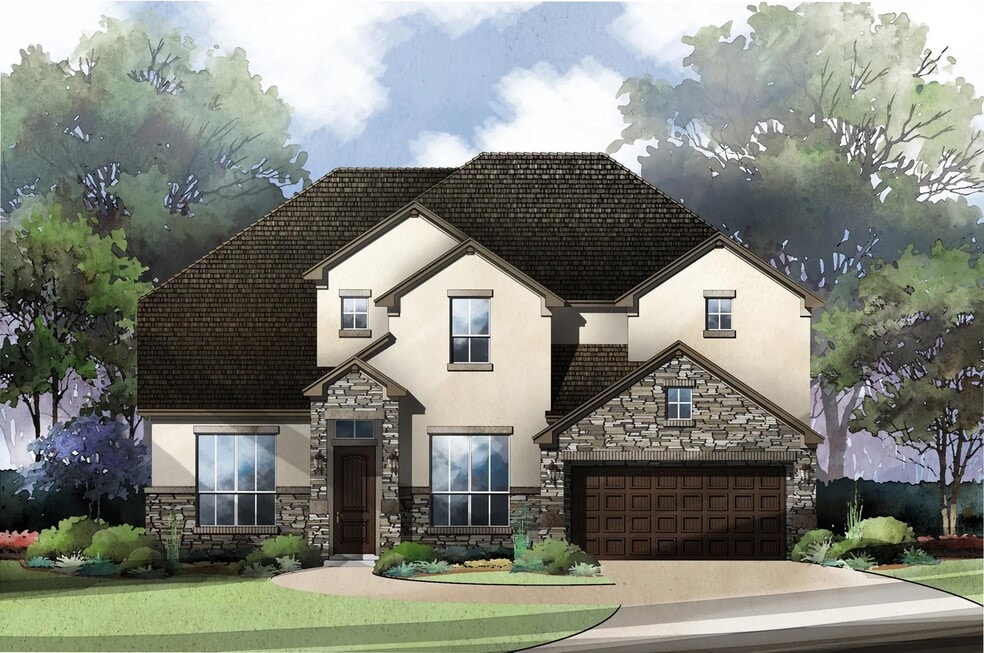
San Antonio, TX 78260
Estimated payment starting at $5,383/month
Highlights
- Fitness Center
- New Construction
- Gated Community
- Kinder Ranch Elementary Rated A
- Primary Bedroom Suite
- Freestanding Bathtub
About This Floor Plan
The Edwin is an open floor plan living triangle with a two-story family room, kitchen, breakfast nook, and large backyard covered patio. Nearby is an open dining room, perfect for entertaining guests or using as a flexible space. The Edwin also includes a first-floor home office, upstairs game room, and upstairs flex room for abundant living space. The Edwin features five bedrooms, two on the first floor, and three on the second floor. Customize your first-floor primary suite into the ultimate relaxation retreat by extending into the tandem garage to create an extra large shower, two walk-in closets, and spacious double vanities. The three car tandem garage can be extended for extra storage, or customized into a three-car front entry garage with the tandem for storage. The Edwin also includes a spacious laundry room, family foyer, and grand two-story foyer.
Sales Office
| Monday - Saturday |
10:00 AM - 6:00 PM
|
| Sunday |
12:00 PM - 6:00 PM
|
Home Details
Home Type
- Single Family
Parking
- 3 Car Attached Garage
- Front Facing Garage
- Tandem Garage
Home Design
- New Construction
Interior Spaces
- 3,749 Sq Ft Home
- 2-Story Property
- High Ceiling
- Great Room
- Dining Room
- Home Office
- Game Room
Kitchen
- Breakfast Area or Nook
- Eat-In Kitchen
- Breakfast Bar
- Kitchen Island
- Disposal
Bedrooms and Bathrooms
- 5 Bedrooms
- Primary Bedroom Suite
- Walk-In Closet
- 4 Full Bathrooms
- Primary bathroom on main floor
- Dual Vanity Sinks in Primary Bathroom
- Private Water Closet
- Freestanding Bathtub
- Bathtub with Shower
- Walk-in Shower
Laundry
- Laundry Room
- Laundry on main level
- Washer and Dryer Hookup
Outdoor Features
- Covered Patio or Porch
Utilities
- Central Heating and Cooling System
- High Speed Internet
- Cable TV Available
Community Details
Recreation
- Fitness Center
- Community Pool
- Trails
Security
- Gated Community
Map
Other Plans in Hastings Ridge - Kinder Ranch 70's
About the Builder
- Hastings Ridge - Kinder Ranch 70's
- 1414 Cleland Place
- Hastings Ridge - Toll Brothers at Kinder Ranch
- 1010 Redcloud Dr
- Sunday Creek at Kinder Ranch
- 28145 Dal Cin Dr
- Highland Estates
- 27320 U S 281
- 27210 Starry Mountain St
- 26702 Virgo Ln
- 26714 Virgo Ln
- 26617 Timberline Dr
- Estancia Ranch - Premier Series
- 3871 Copper River
- 26003 Choctaw Trail
- 31347 Wildcat Dr
- UNIT 12 Block 7 Track 4 5 6
- 946 Earp Blvd
- 943 Earp Blvd
- 1621 Lehane Way


