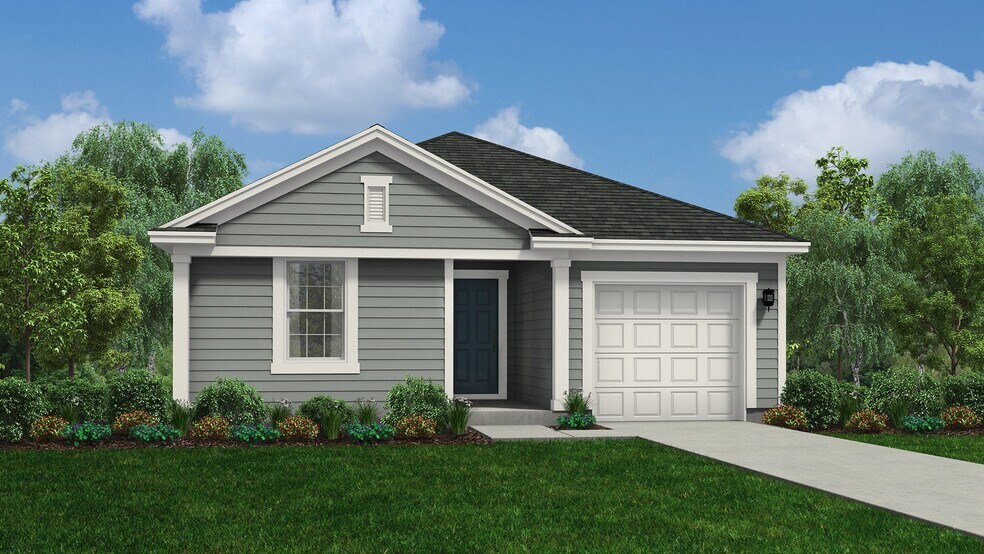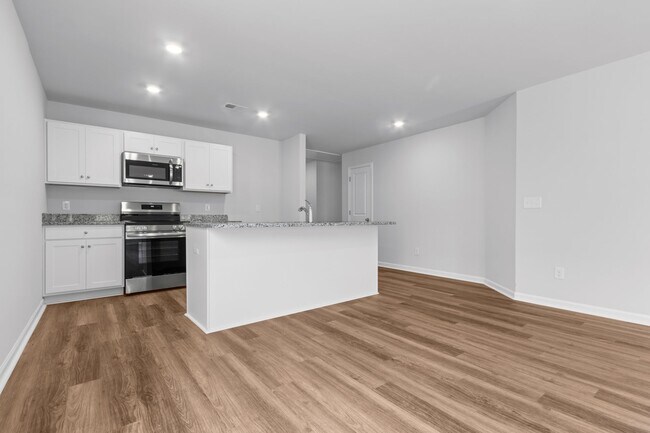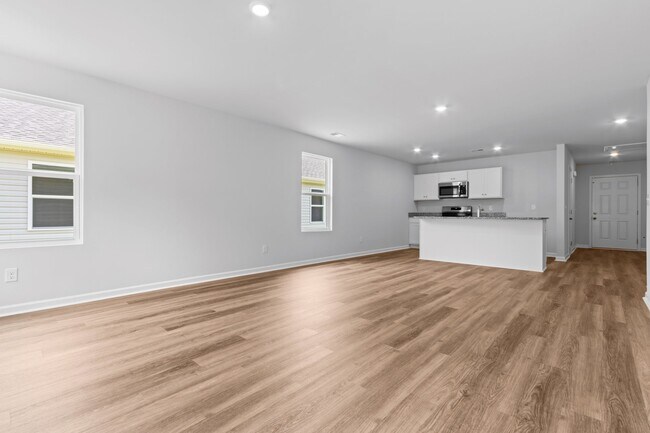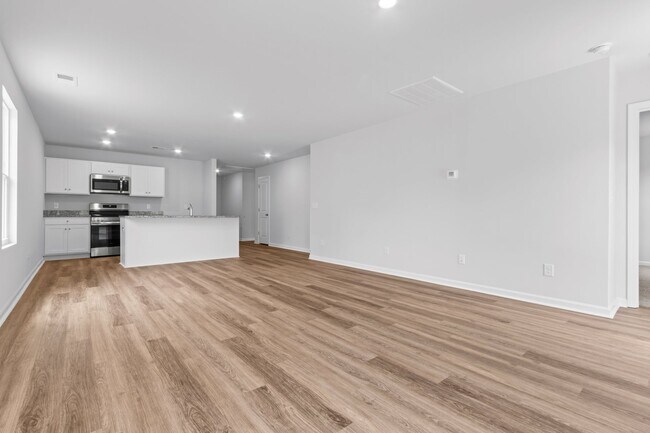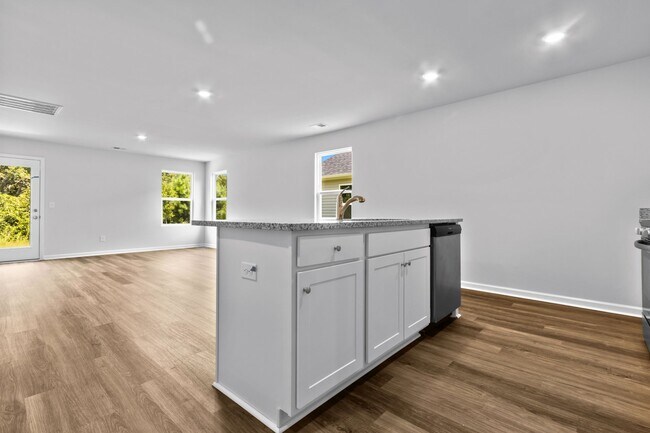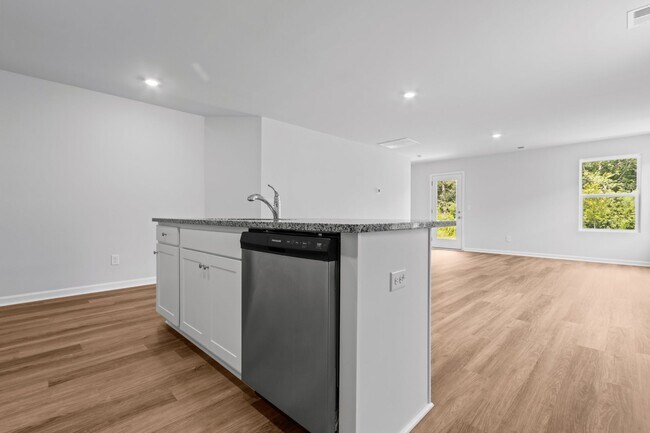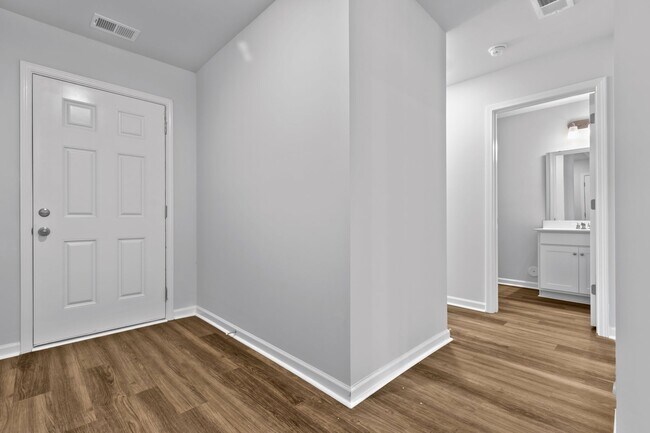
Estimated payment starting at $1,671/month
2
Beds
2
Baths
1,265
Sq Ft
$211
Price per Sq Ft
Highlights
- New Construction
- Pond in Community
- Covered Patio or Porch
- Primary Bedroom Suite
- Home Office
- 1 Car Attached Garage
About This Floor Plan
This home is located at Efficient Plan, Richlands, NC 28574 and is currently priced at $266,900, approximately $210 per square foot. Efficient Plan is a home located in Onslow County with nearby schools including Richlands Elementary School, Trexler Middle School, and Richlands High School.
Builder Incentives
For a limited time, enjoy low rates and no payments until 2026 when you purchase select quick move-in homes from Dream Finders Homes.
Sales Office
Hours
| Monday |
10:00 AM - 5:00 PM
|
| Tuesday |
10:00 AM - 5:00 PM
|
| Wednesday |
10:00 AM - 5:00 PM
|
| Thursday |
10:00 AM - 5:00 PM
|
| Friday |
10:00 AM - 5:00 PM
|
| Saturday |
10:00 AM - 5:00 PM
|
| Sunday |
12:00 PM - 5:00 PM
|
Office Address
169 N Squires Run Ln
Richlands, NC 28574
Driving Directions
Home Details
Home Type
- Single Family
Parking
- 1 Car Attached Garage
- Front Facing Garage
Home Design
- New Construction
Interior Spaces
- 1-Story Property
- Open Floorplan
- Dining Area
- Home Office
Kitchen
- Eat-In Kitchen
- Breakfast Bar
- Kitchen Island
Bedrooms and Bathrooms
- 2 Bedrooms
- Primary Bedroom Suite
- Walk-In Closet
- 2 Full Bathrooms
- Primary bathroom on main floor
- Double Vanity
- Bathtub with Shower
Laundry
- Laundry closet
- Washer and Dryer Hookup
Utilities
- Air Conditioning
- Heating Available
Additional Features
- No Interior Steps
- Covered Patio or Porch
Community Details
- Pond in Community
Map
Other Plans in Squires Run Village
About the Builder
As a publicly traded and locally operated company, Dream Finders Homes has a commitment to deliver their customers the highest standards in a new home. They are confident that their design features will exceed expectations and surpass the competition. They empower their customers to personalize and modify their new dream home with finishes that reflect their own taste and lifestyle. They hope you allow them the opportunity to show you "The Dream Finders Difference."
Dream Finders Homes is defining the future of new home construction with its unique designs, superior quality materials, strong focus on customer satisfaction and an elite desire to be the best home builder in America. Dream Finders Homes is your dream builder, building the American Dream one home at a time.
Nearby Homes
- Squires Run Village
- 672 E Hargett St
- 978 Kinston Hwy
- 424 Huffmantown Rd
- 113 Peewee Murphy Ln
- 118 Peewee Murphy Ln
- 107 Peewee Murphy Ln
- 108 Peewee Murphy Ln
- 117 Peewee Murphy Ln
- 402 Wade Dr
- Waverly Place
- Driftwood
- Tract 1 Barbee Rd
- Stateside - Bennett Place
- Stateside - Roanoke Bay
- Stateside - Somerset Place
- 0 Remington Way
- 115 Union Chapel Church Rd
- 1070 Gregory Fork Rd
- 205 Lazy River
