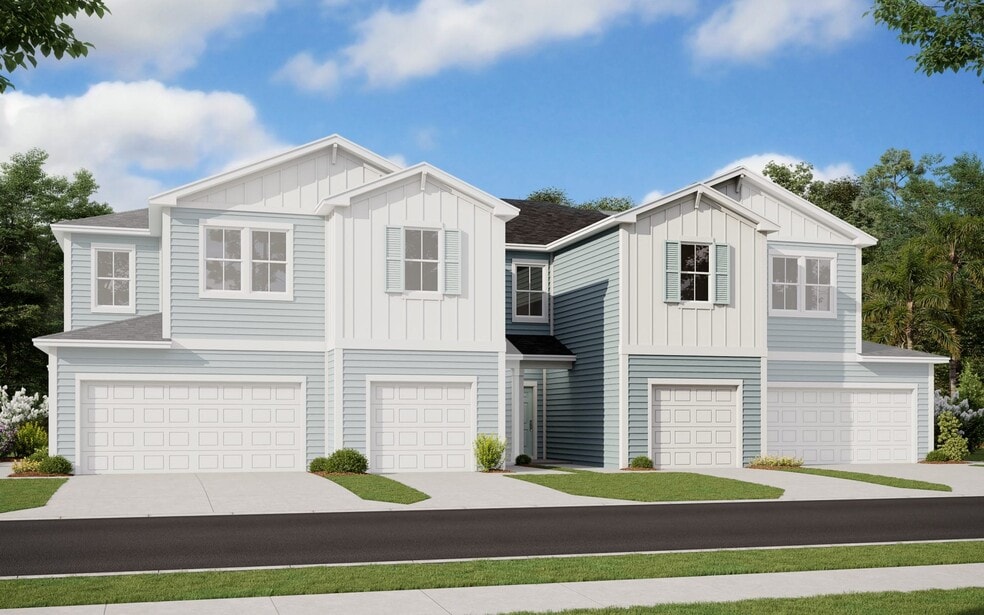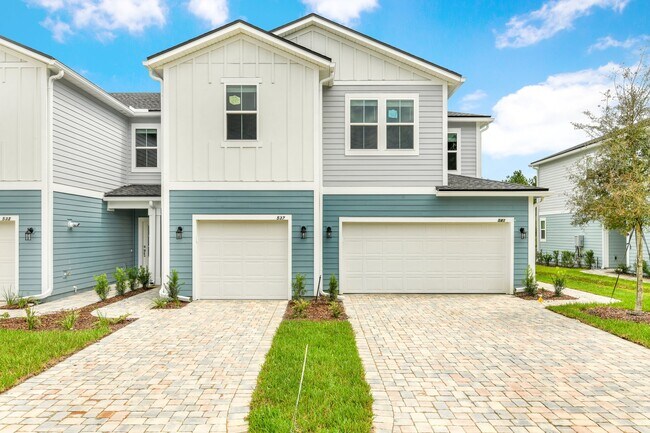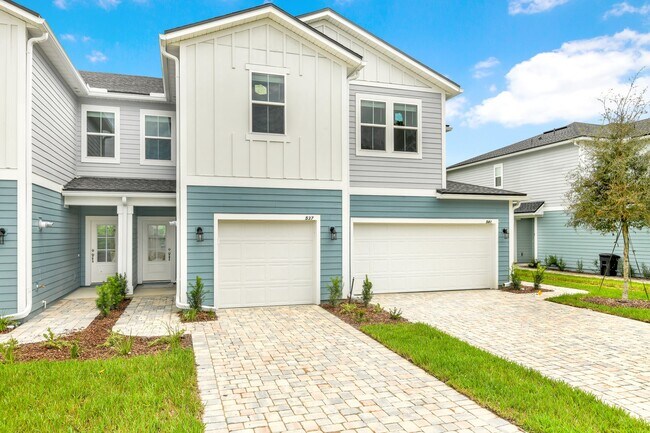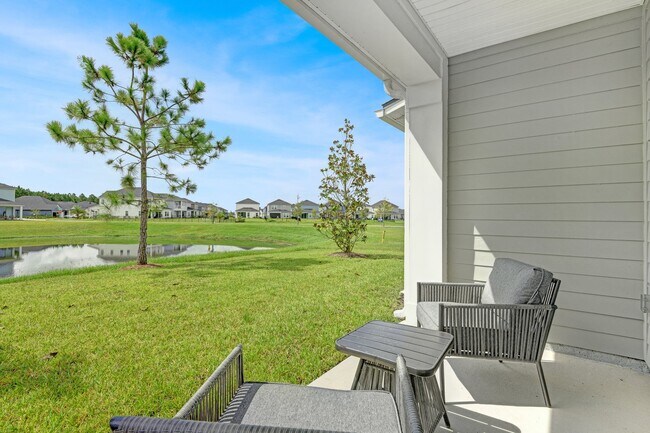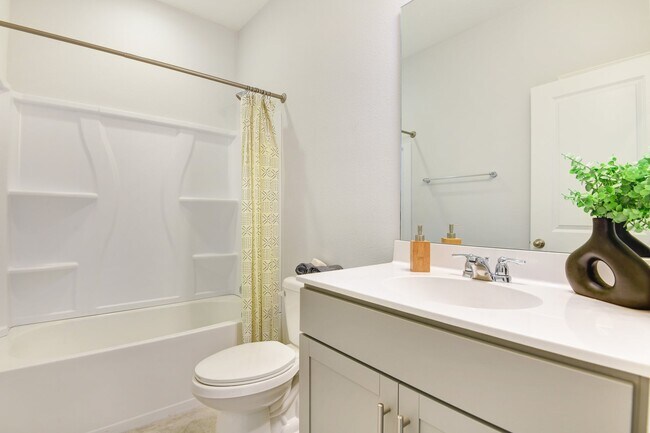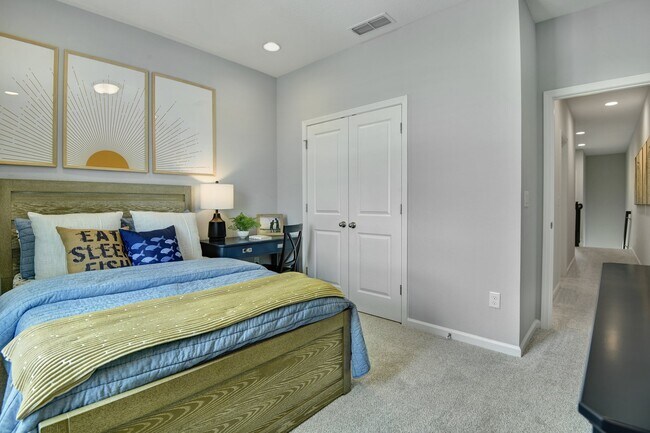
Saint Augustine, FL 32092
Estimated payment starting at $2,079/month
Highlights
- New Construction
- Great Room
- Tennis Courts
- Wards Creek Elementary School Rated A
- Lap or Exercise Community Pool
- Breakfast Area or Nook
About This Floor Plan
The Egret home plan is a charming and efficient residence offering three bedrooms and 2.5 bathrooms within 1,433 square feet of thoughtfully designed living space. This cozy home features an open-concept layout that seamlessly integrates the modern kitchen, dining area, and inviting living room, creating an ideal environment for both relaxation and entertaining. The kitchen boasts contemporary appliances, ample cabinetry, and a functional layout perfect for everyday cooking and meal preparation. The additional bedrooms provide comfortable and bright retreats for family members or guests. Completing this delightful home is a convenient one-car garage, offering practical storage solutions and enhancing the overall functionality of the Egret home plan.
Builder Incentives
For a limited time, enjoy low rates and no payments until 2026 when you purchase select quick move-in homes from Dream Finders Homes.
Sales Office
| Monday - Saturday |
10:00 AM - 6:00 PM
|
| Sunday |
12:00 PM - 6:00 PM
|
Townhouse Details
Home Type
- Townhome
Parking
- 1 Car Garage
Home Design
- New Construction
Interior Spaces
- 2-Story Property
- Great Room
Kitchen
- Breakfast Area or Nook
- Walk-In Pantry
- Kitchen Island
Bedrooms and Bathrooms
- 3 Bedrooms
- Walk-In Closet
- Powder Room
- Dual Vanity Sinks in Primary Bathroom
- Bathtub with Shower
- Walk-in Shower
Laundry
- Laundry closet
- Stacked Washer and Dryer Hookup
Community Details
- Tennis Courts
- Pickleball Courts
- Community Playground
- Lap or Exercise Community Pool
- Splash Pad
- Park
- Dog Park
Map
Move In Ready Homes with this Plan
About the Builder
- Brandon Lakes at Silver Landing
- Silver Landing at SilverLeaf
- Silver Landing at SilverLeaf
- 106 Penelope Place
- 265 Day Dream Dr
- Reverie at Silverleaf
- Reverie at Silverleaf - 60' Homesites
- Reverie at Silverleaf - 50' Homesites
- 94 Day Dream Dr
- 615 Knotted Birch Ave
- 555 Knotted Birch Ave
- Elm Ridge
- 636 Knotted Birch Ave
- Reverie at Silverleaf - 40' Homesites
- Silver Landing at SilverLeaf
- 174 Silver Heron Way
- 489 Superior Blvd
- Silver Meadows at Silverleaf - Silver Meadows Villas
- Silver Meadows at Silverleaf - Silver Meadows 50s
- 305 Superior Blvd
