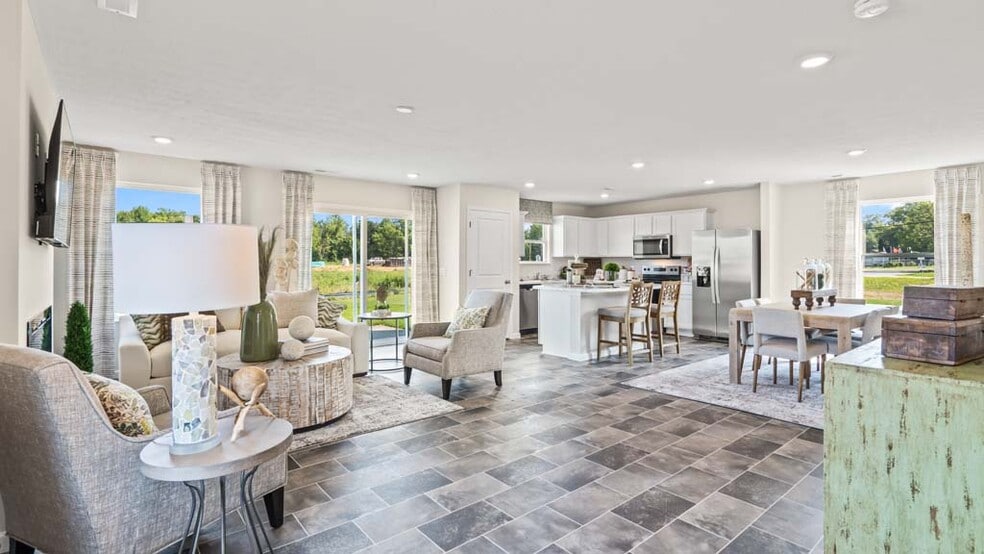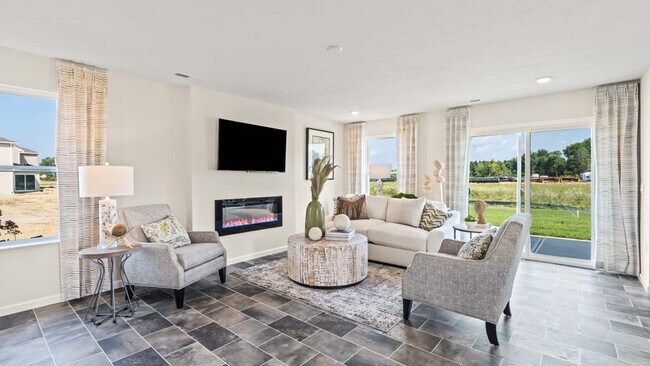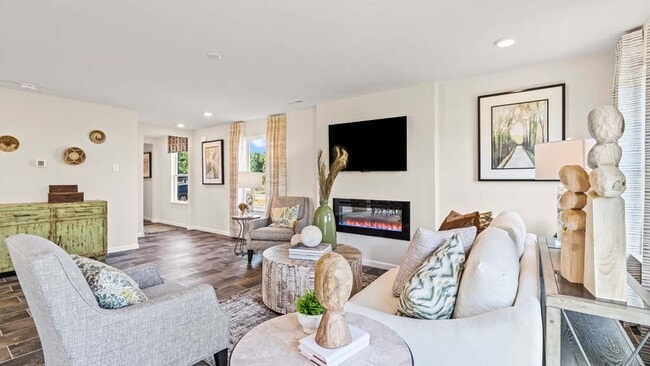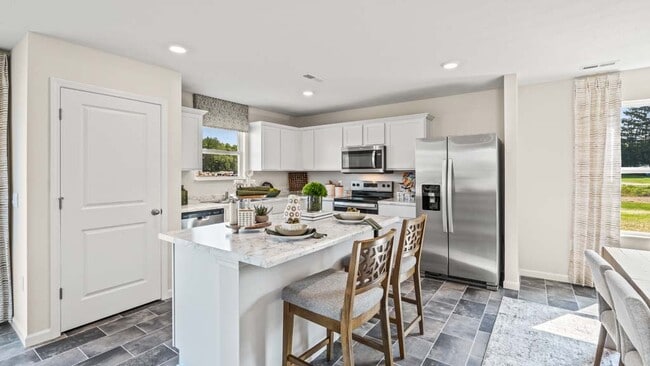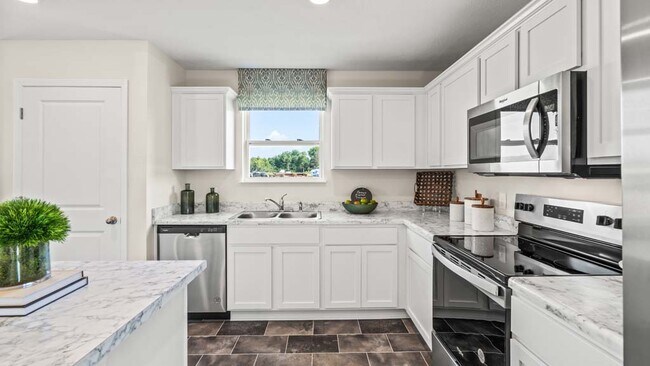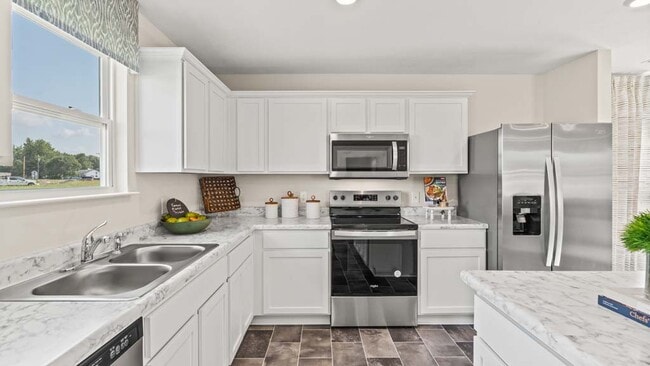
Estimated payment starting at $2,163/month
Highlights
- New Construction
- Loft
- Porch
- Primary Bedroom Suite
- Walk-In Pantry
- 2 Car Attached Garage
About This Floor Plan
Come see the gorgeous Elder Floorplan at Creekview, a new home community in Wilmington, OH! This charming 4-bedroom and 2.5 bath two-story home is the ideal home for you! As you enter through the front door, you’re welcomed into a bright and inviting foyer that leads directly into the expansive great room. The open-concept layout seamlessly connects the living area, dining space, and modern kitchen—perfect for entertaining or family gatherings. The kitchen is equipped with stainless steel appliances, a large island, and plenty of counter space and cabinetry for storage. Upstairs you’ll find four generously sized bedrooms that include ample closet space. The primary suite features a private bathroom with a dual vanity, walk-in shower, and a large walk-in closet, creating a relaxing retreat at the end of the day. A convenient second-floor laundry room and full bathroom add practicality and ease to everyday life. Located in the beautiful Creekview Community in Wilmington, OH, the Elder offers not just a new construction home, but a community with amenities that cater to a vibrant lifestyle. Plus, with D.R. Horton's commitment to quality and innovation, you can rest assured knowing your home is built with top materials and the latest technology. Schedule a visit today and discover why the Elder is the perfect place to call home. We can't wait to welcome you to the neighborhood! Images are representative of the plan only.
Sales Office
| Monday |
1:00 PM - 6:00 PM
|
| Tuesday - Wednesday | Appointment Only |
| Thursday - Friday |
11:00 AM - 6:00 PM
|
| Saturday |
12:00 PM - 6:00 PM
|
| Sunday |
12:00 PM - 5:00 PM
|
Home Details
Home Type
- Single Family
Parking
- 2 Car Attached Garage
- Front Facing Garage
Home Design
- New Construction
Interior Spaces
- 2,156 Sq Ft Home
- 2-Story Property
- Living Room
- Combination Kitchen and Dining Room
- Loft
Kitchen
- Walk-In Pantry
- Kitchen Island
Bedrooms and Bathrooms
- 4 Bedrooms
- Primary Bedroom Suite
- Dual Closets
- Walk-In Closet
- Powder Room
- Dual Vanity Sinks in Primary Bathroom
- Private Water Closet
- Bathtub with Shower
- Walk-in Shower
Laundry
- Laundry Room
- Laundry on upper level
Outdoor Features
- Porch
Utilities
- Air Conditioning
- High Speed Internet
- Cable TV Available
Map
Other Plans in Creekview
About the Builder
- Creekview
- 966 N South St
- 209 Chakers Way
- 0 Mccoy Rd Unit 1761017
- 0 S St Rt 73 Unit 1827681
- 235 B St
- 0 Prairie Ave Unit 1793216
- 1.458 AC Prairie Ave
- 1253 Us Route 68
- 0 US Route 68 Unit 1831183
- 0 N Wood St
- 0 Prairie Rd Unit 1863689
- 0 St Rt 134 Unit 1607133
- 0 Rombach Ave Unit 1846041
- 987 N Nelson Ave
- 0 Fairway Dr Unit 10075822
- 0 Fairway Dr Unit 1689816
- 82 Lynne Ln
- 75 Lynne Ln
- 0 Us Rt 22 & 3 Unit 1838150
