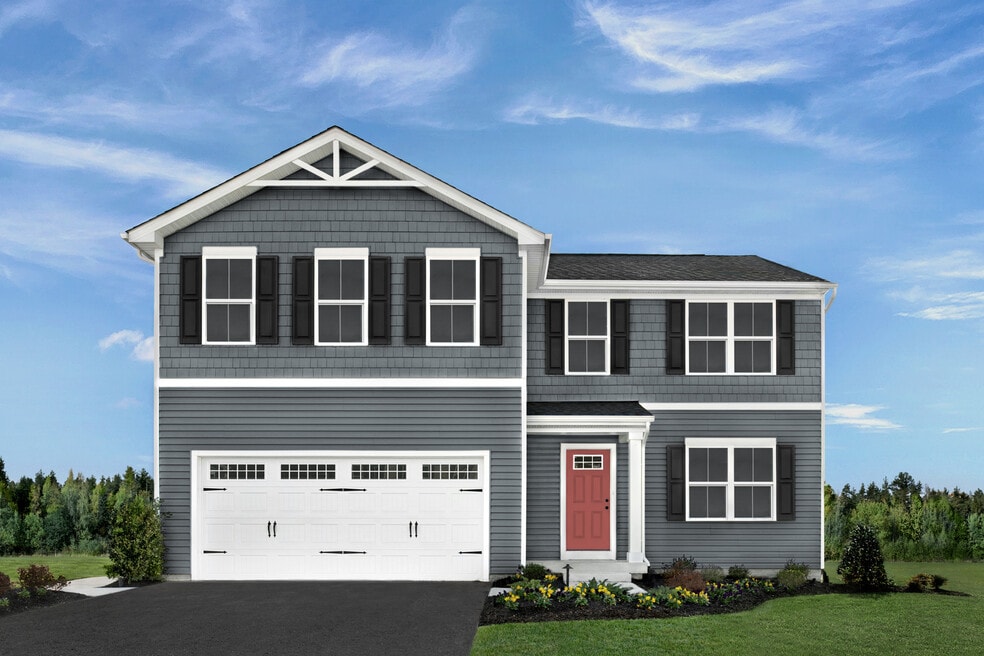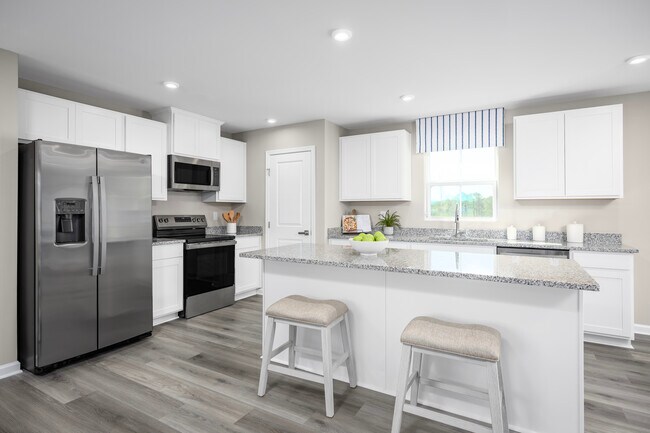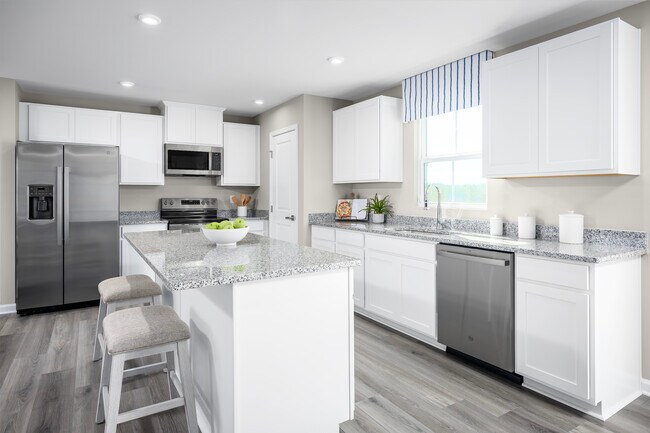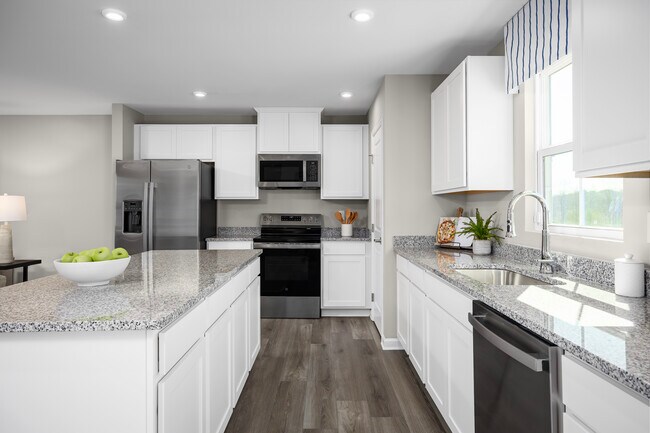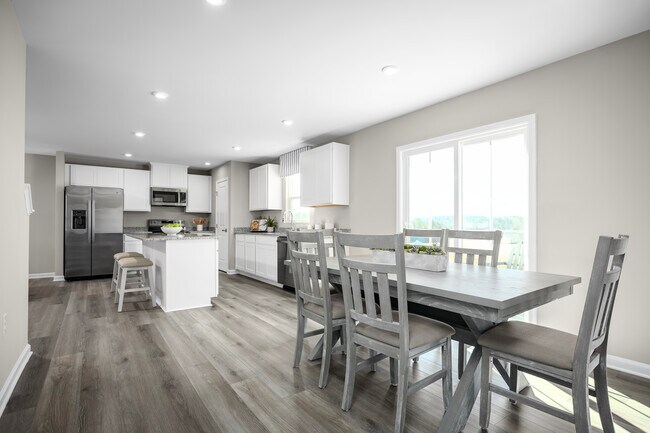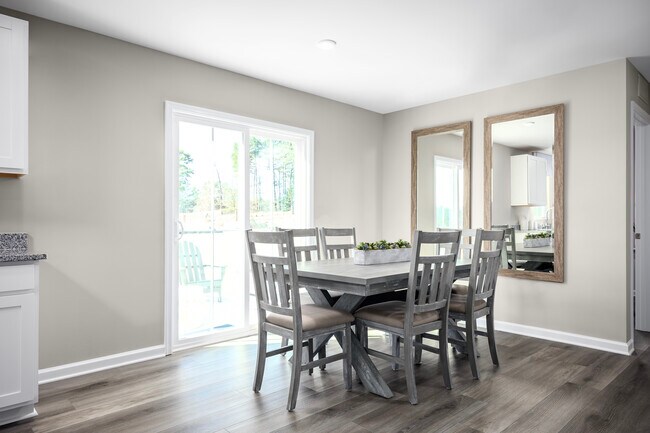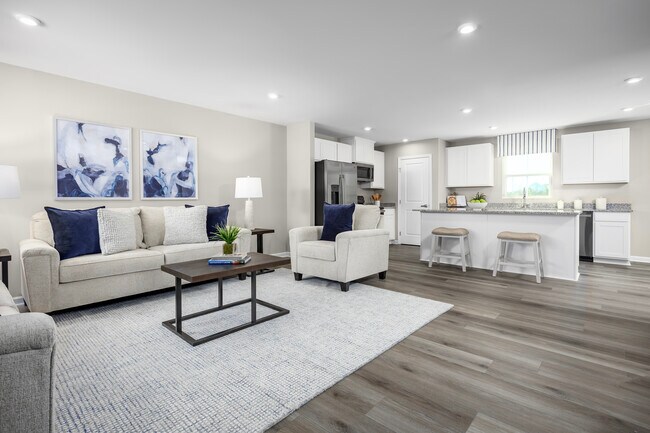
Estimated payment starting at $2,297/month
Highlights
- New Construction
- Great Room
- Community Fire Pit
- Loft
- Home Office
- Stainless Steel Appliances
About This Floor Plan
Ivy Commons - back by popular demand! Waynesboro's best-priced new single-family homes with community playground, pavilion, fire pits, recreational green space, walking trails and more.The Elder has it all. Step inside this 2-car garage single-family home, where a sprawling great room adjoins a gourmet kitchen with a large island that overlooks the dining area. A versatile flex room is ideal for a home office, hobby area or play space. Upstairs, two bedrooms each feature a walk-in closet and share a hall bath with a third bedroom. Inside your owner’s suite, you’ll find a luxurious dual-vanity bath and two walk-in closets. Entertain family and guests in the 2nd floor loft.Schedule your visit today!
Sales Office
| Monday |
12:00 PM - 6:00 PM
|
| Tuesday - Friday |
10:00 AM - 6:00 PM
|
| Saturday - Sunday |
11:00 AM - 6:00 PM
|
Home Details
Home Type
- Single Family
HOA Fees
- $27 Monthly HOA Fees
Parking
- 2 Car Attached Garage
- Front Facing Garage
Home Design
- New Construction
Interior Spaces
- 2,203 Sq Ft Home
- 2-Story Property
- Great Room
- Family or Dining Combination
- Home Office
- Loft
- Flex Room
Kitchen
- Dishwasher
- Stainless Steel Appliances
- Kitchen Island
Flooring
- Carpet
- Vinyl
Bedrooms and Bathrooms
- 5 Bedrooms
- Walk-In Closet
- Powder Room
- Dual Vanity Sinks in Primary Bathroom
- Secondary Bathroom Double Sinks
- Walk-in Shower
Laundry
- Laundry Room
- Laundry on upper level
Utilities
- Central Heating and Cooling System
- High Speed Internet
- Cable TV Available
Community Details
Recreation
- Community Playground
- Trails
Additional Features
- Community Fire Pit
Map
Other Plans in Ivy Commons
About the Builder
Frequently Asked Questions
- Ivy Commons
- 105 Compass Dr
- Townhomes at Evershire
- Summit Townes
- TBD White Bridge Rd
- tbd Lot 4 Pratts Run Ln
- 1305 13th St
- 2509 Belvue Rd Unit 18
- 2509 Belvue Rd
- Kira Heights
- 1200 5th St
- 1200 5th St Unit 1200, 1204, 1208
- 1040 Reservoir St
- 1229 Rosser Ave
- Creekwood Village - Townhomes
- 0 Privado Ln
- Creekwood Village - Villas
- Creekwood Village - Single Family
- 1357 E Main St
- TBD Calf Mountain Rd
Ask me questions while you tour the home.
