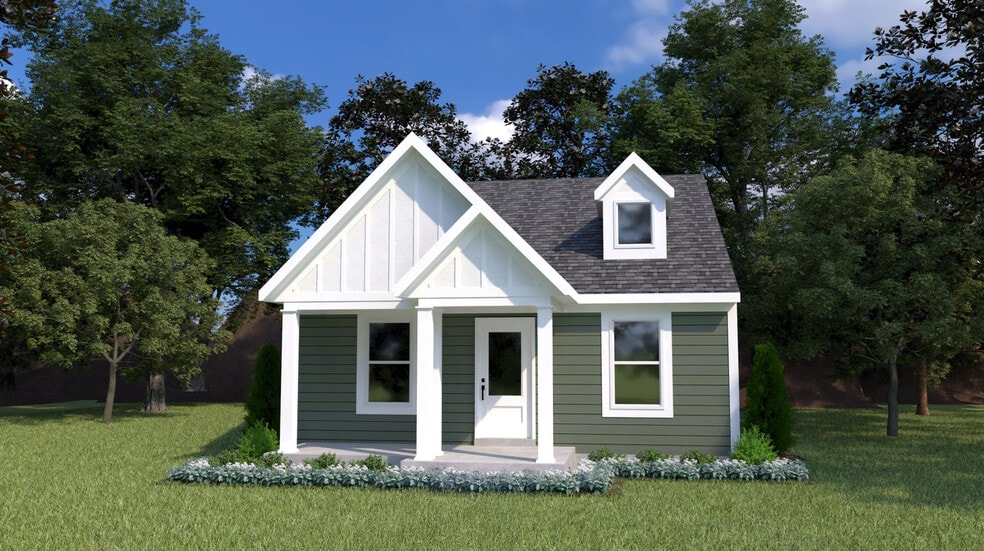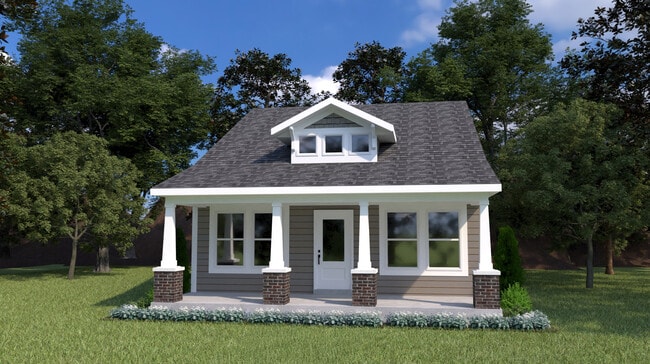
Estimated payment starting at $2,589/month
Highlights
- New Construction
- Primary Bedroom Suite
- Great Room
- Orchard Farm Elementary School Rated A
- Attic
- Breakfast Area or Nook
About This Floor Plan
The Elderberry is a practical and inviting ranch home available exclusively in the New Town at St. Charles community by Houston Homes of Missouri. This charming floor plan is a great alternative to a condo or villa, offering a single-level living solution with 1,126 square feet of main-floor living space.The Elderberry features 2 bedrooms and 2 full bathrooms. Its thoughtful design provides a comfortable and efficient layout thats easy to live in. For additional living space, you can choose the optional finished basement, which is perfect for a rec room or extra living area. The home also includes all of Houston Home's extensive included features.You can also personalize your home with a variety of upgrades, including an optional low-profile linear electric fireplace for a cozy atmosphere and an upgraded kitchen for a sleek, modern feel.Houston Homes of Missouri offers this plan in three distinct elevationsA, B, and Cgiving you a choice of style and curb appeal. To learn more about The Elderberry, visit the New Town at St. Charles community today.
Sales Office
| Monday |
10:00 AM - 5:00 PM
|
| Tuesday | Appointment Only |
| Wednesday | Appointment Only |
| Thursday |
10:00 AM - 5:00 PM
|
| Friday |
10:00 AM - 5:00 PM
|
| Saturday |
10:00 AM - 5:00 PM
|
| Sunday |
12:00 PM - 5:00 PM
|
Home Details
Home Type
- Single Family
HOA Fees
- $81 Monthly HOA Fees
Parking
- 2 Car Attached Garage
- Rear-Facing Garage
Home Design
- New Construction
Interior Spaces
- 1-Story Property
- Fireplace
- Great Room
- Attic
- Basement
Kitchen
- Breakfast Area or Nook
- Stainless Steel Appliances
- Solid Wood Cabinet
Bedrooms and Bathrooms
- 2 Bedrooms
- Primary Bedroom Suite
- Walk-In Closet
- 2 Full Bathrooms
- Primary bathroom on main floor
- Bathtub with Shower
- Walk-in Shower
Laundry
- Laundry Room
- Laundry on main level
Outdoor Features
- Porch
Utilities
- Air Conditioning
- High Speed Internet
- Cable TV Available
Community Details
Overview
- Association fees include ground maintenance
Recreation
- Park
- Trails
Map
Other Plans in The New Town at St. Charles - The New Town
About the Builder
- The New Town at St. Charles - The New Town
- 5018 Becks Landing Ln
- 0 Linden (New Town) Unit MIS25029639
- 5026 Becks Landing Ln
- 5010 Becks Landing Ln
- 0 Arden 4 Br (New Town) Unit MIS24067816
- 0 Arden 3 Br (New Town) Unit MIS24066978
- 0 Hawthorn (New Town) Unit MIS25029345
- 0 Mulberry (New Town) Unit MIS25022470
- 0 Elderberry (New Town) Unit MAR25022101
- 5034 Becks Landing Ln
- 0 Magnolia (New Town) Unit MAR25029306
- 237 E Arpent Way
- 3075 Pirogue St
- 3039 Pirogue St
- 177 Arpent St
- 2917 Memphis St
- 6124 New Town Dr
- 108 Canal Cottage Alley
- 3 Montgomery at Charlestowne Landing

