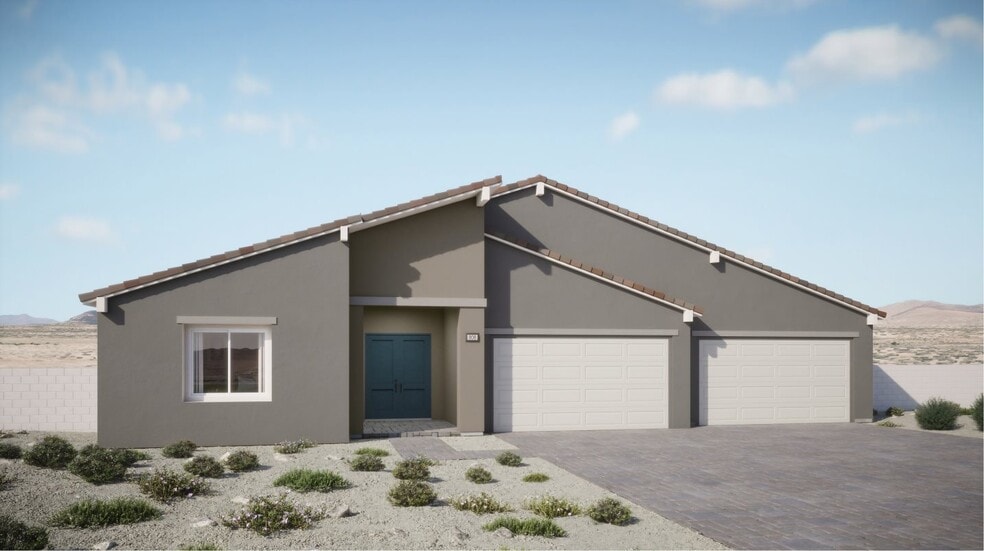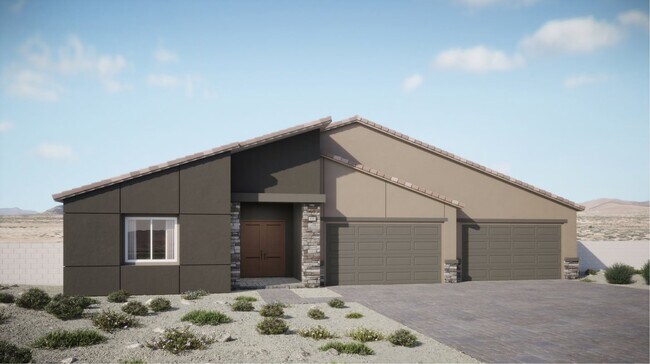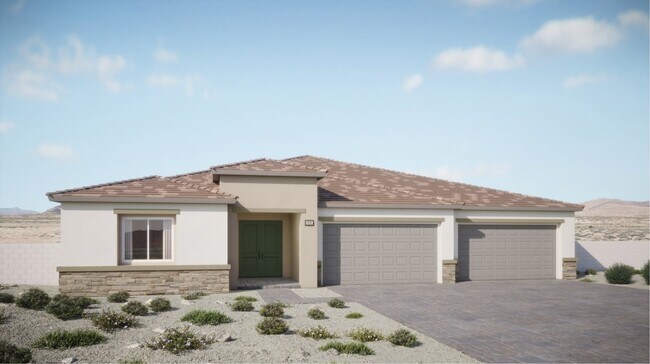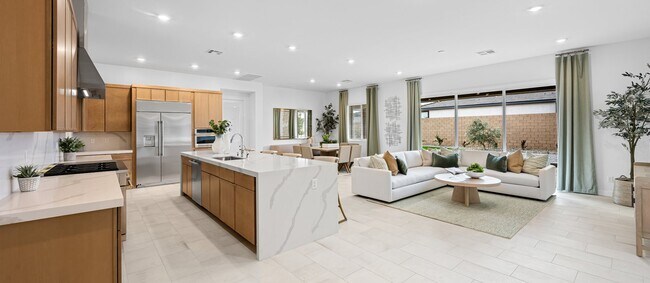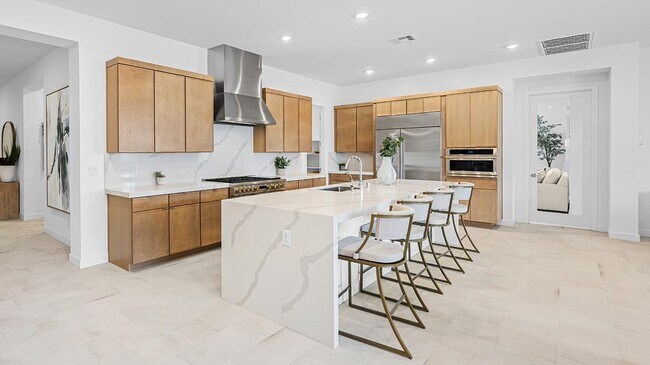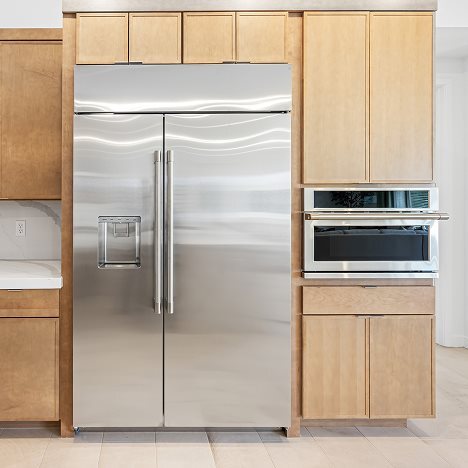Estimated payment starting at $5,749/month
Total Views
11,398
4
Beds
3.5
Baths
3,565
Sq Ft
$250
Price per Sq Ft
Highlights
- Second Kitchen
- Primary Bedroom Suite
- Freestanding Bathtub
- New Construction
- Built-In Refrigerator
- Great Room
About This Floor Plan
This home is located at Eleanor Next Gen Plan, Las Vegas, NV 89113 and is currently priced at $892,990, approximately $250 per square foot. Eleanor Next Gen Plan is a home located in Clark County with nearby schools including Judith D Steele Elementary School, Lawrence & Heidi Canarelli Middle School, and Sierra Vista High School.
Home Details
Home Type
- Single Family
HOA Fees
- $140 Monthly HOA Fees
Parking
- 4 Car Attached Garage
- Front Facing Garage
Home Design
- New Construction
Interior Spaces
- 1-Story Property
- Ceiling Fan
- Recessed Lighting
- Double Pane Windows
- Great Room
- Living Room
- Dining Room
Kitchen
- Second Kitchen
- Walk-In Pantry
- Convection Oven
- Built-In Refrigerator
- Dishwasher
- Quartz Countertops
- Utility Sink
Bedrooms and Bathrooms
- 4 Bedrooms
- Primary Bedroom Suite
- Guest Suite with Kitchen
- Walk-In Closet
- Jack-and-Jill Bathroom
- Powder Room
- In-Law or Guest Suite
- Primary bathroom on main floor
- Quartz Bathroom Countertops
- Split Vanities
- Dual Vanity Sinks in Primary Bathroom
- Freestanding Bathtub
- Walk-in Shower
Laundry
- Laundry Room
- Laundry on main level
- Sink Near Laundry
- Laundry Cabinets
- Washer and Dryer Hookup
Outdoor Features
- Covered Patio or Porch
- Barbecue Stubbed In
Utilities
- Programmable Thermostat
- Tankless Water Heater
- Water Softener
- High Speed Internet
Additional Features
- Energy-Efficient Insulation
- Lawn
Map
Nearby Homes
- Consenza - RV Homes
- 0 Pebble St Unit 2692835
- Camden - Aspire
- The Henry - Single-Stories
- 8845 S Monte Cristo Way
- Cashmere Meadows - Aspire
- 0 W Ford Ave
- Galway Grove
- 7080 W Meranto Ave
- 0 Redwood St
- 0 Cougar Unit 2665712
- 0 Unit 2710665
- 0 5 Acres Hilltop Strip Views Unit 2732404
- 0 Views Unit 2735529
- 9136 Eagle Ford St
- Elliston
- 9815 Penny Ln
- Archer Park at Mountains Ridge - Mountain's Edge
- 0 W Cougar Ave
- Maxwell Ridge

