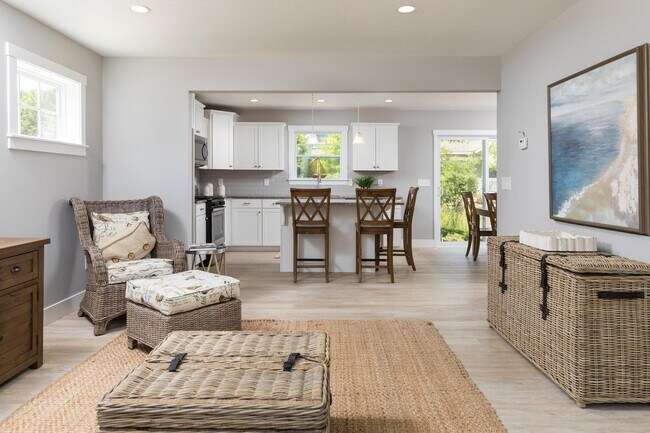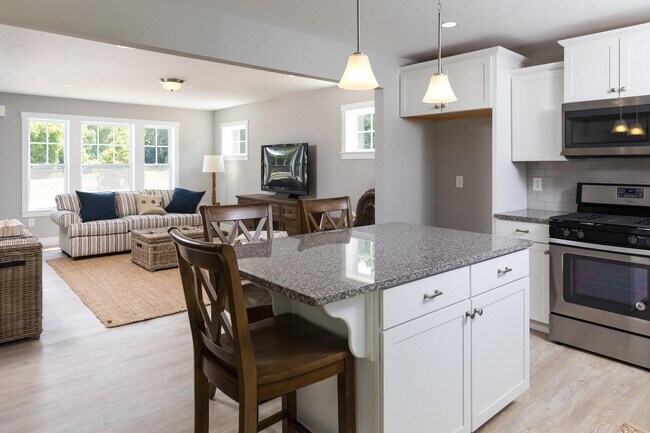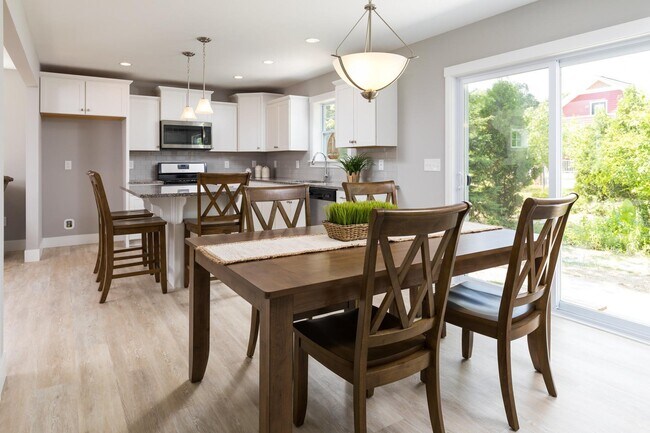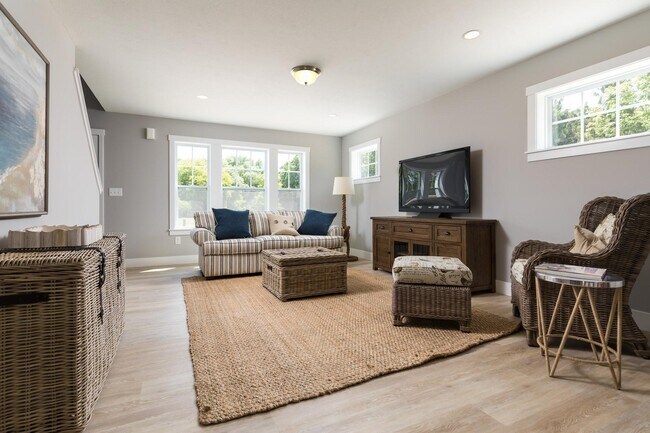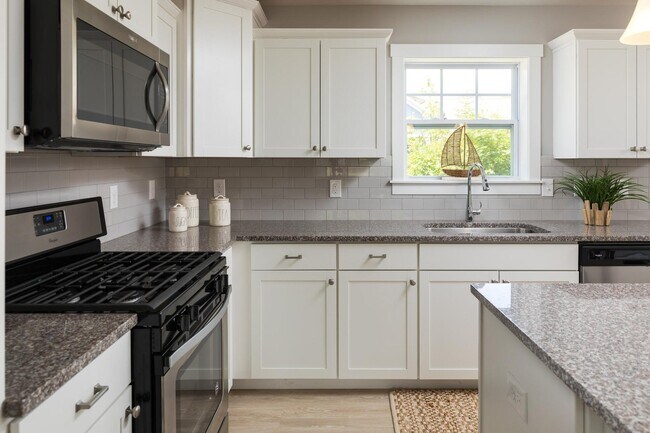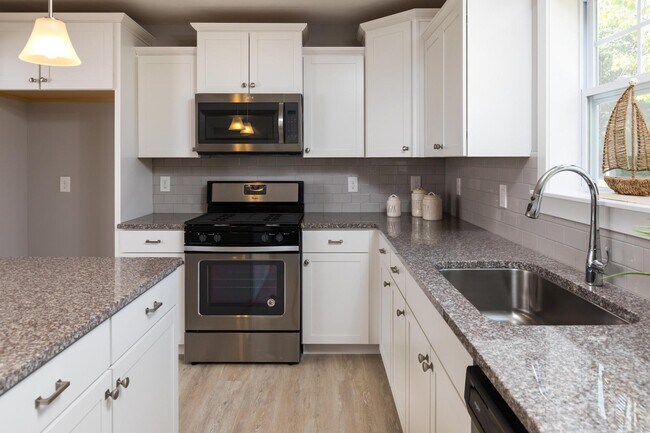
NEW CONSTRUCTION
BUILDER INCENTIVES
Estimated payment starting at $2,388/month
Total Views
26,964
3
Beds
2.5
Baths
1,682
Sq Ft
$231
Price per Sq Ft
Highlights
- New Construction
- Primary Bedroom Suite
- Great Room
- Adams High School Rated A-
- Sun or Florida Room
- Mud Room
About This Floor Plan
The Elements 1680 is a traditional 2-story floor plan with a footprint designed for optimal and inclusive living & storage.
Builder Incentives
Winter is the season for smart savings. Take advantage of limited time homebuyer incentives, secure a lower interest rate, and unlock exclusive offers on brand new homes. Contact us today before these savings are gone.
Sales Office
All tours are by appointment only. Please contact sales office to schedule.
Office Address
Prescott Avenue
South Bend, IN 46637
Driving Directions
Home Details
Home Type
- Single Family
Parking
- 2 Car Attached Garage
- Front Facing Garage
Home Design
- New Construction
Interior Spaces
- 1,682 Sq Ft Home
- 2-Story Property
- Mud Room
- Great Room
- Sun or Florida Room
- Breakfast Area or Nook
Bedrooms and Bathrooms
- 3 Bedrooms
- Primary Bedroom Suite
- Walk-In Closet
- Powder Room
- Bathtub with Shower
- Walk-in Shower
Laundry
- Laundry Room
- Laundry on lower level
- Washer and Dryer Hookup
Utilities
- Air Conditioning
- High Speed Internet
- Cable TV Available
Additional Features
- Green Certified Home
- Covered Patio or Porch
Community Details
- No Home Owners Association
Map
Other Plans in Audubon Woods
About the Builder
At Allen Edwin Homes, they know people make choices based on what they value most. With a long history of building homes in Michigan, they've learned that the key to producing happy homeowners lies in offering their customers the right choices to fit their budget and lifestyle. In short, they value what you value.
Frequently Asked Questions
How many homes are planned at Audubon Woods
What are the HOA fees at Audubon Woods?
How many floor plans are available at Audubon Woods?
How many move-in ready homes are available at Audubon Woods?
Nearby Homes
- Audubon Woods
- 19500 Greenacre St
- 51680 Juniper Rd
- 51675 - 51743 State Highway 933
- 18015 Stone Ridge Dr Unit 14
- 53384 Stone Ridge Dr Unit 18
- 52625 & 52637 Emmons Rd
- TBD Emmons Rd
- 126 E Cripe St
- 52650 Hastings St
- 18008 Erin Ct
- 53463 Old Woodbridge Ct Unit 6
- 53434 Old Woodbridge Ct Unit 2
- 53468 Old Woodbridge Ct Unit 5
- 53068 Summer Breeze Dr Unit G
- 125 Myrtle St Unit 20
- 53328 Summer Breeze Dr
- 53232 Summer Breeze Dr Unit A
- 53040 Summer Breeze Dr Unit F
- 2801 Primrose Ct
Your Personal Tour Guide
Ask me questions while you tour the home.

