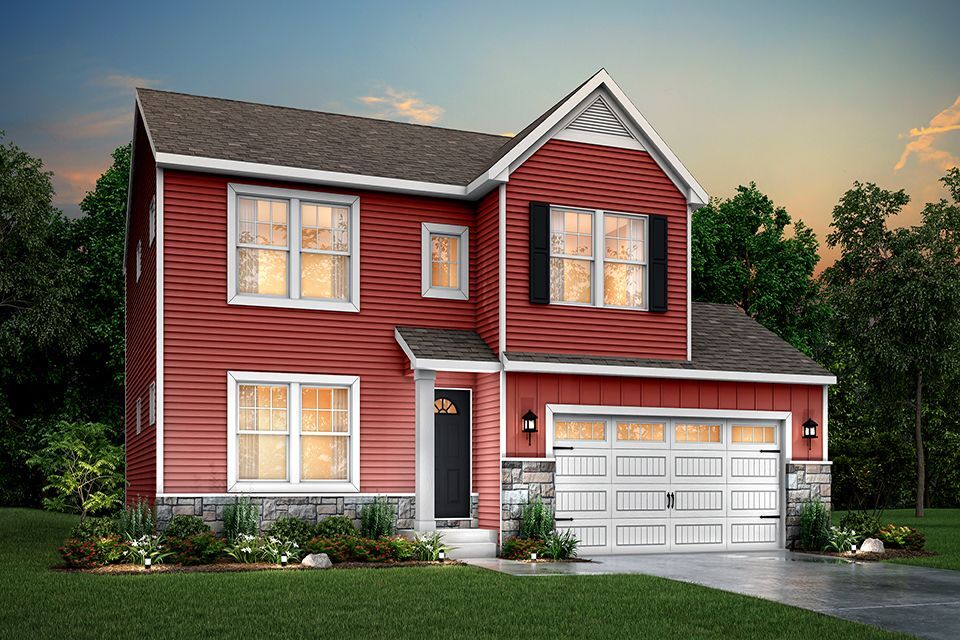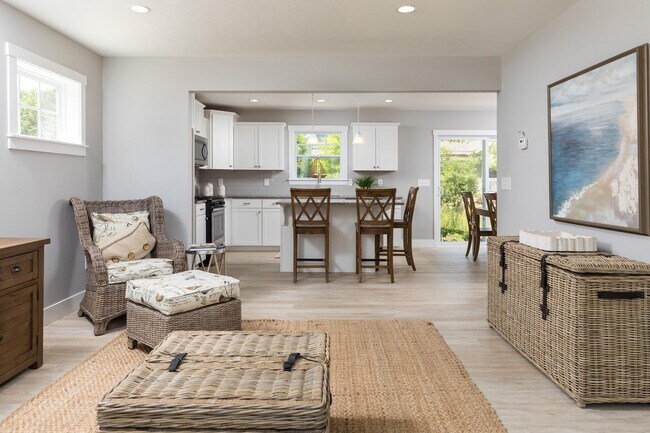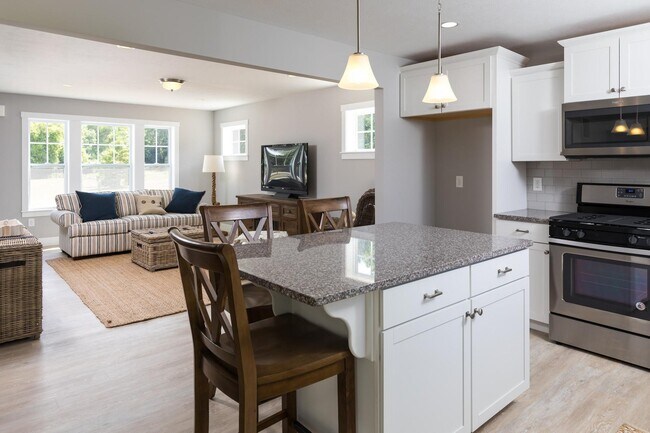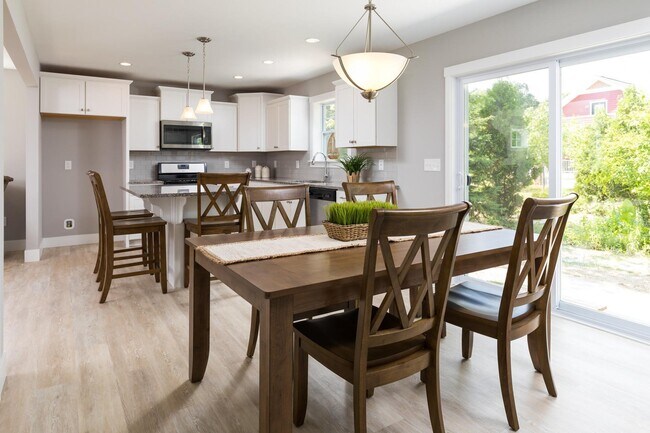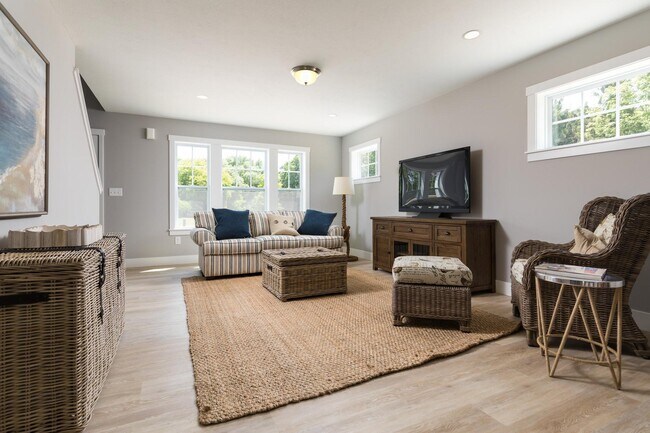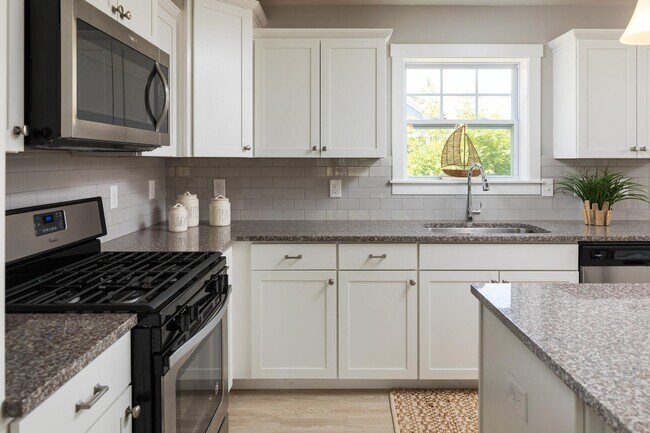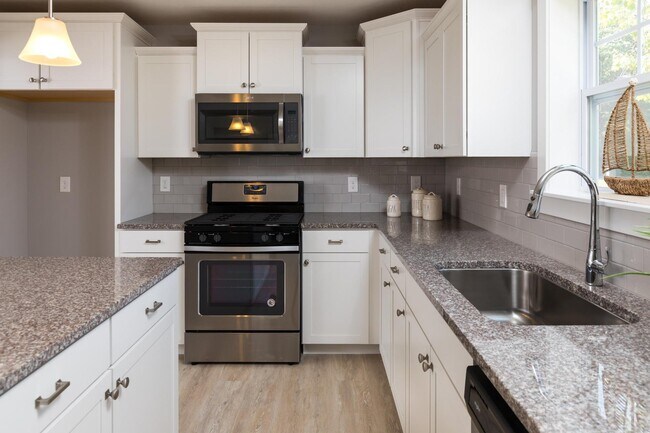
Berrien Springs, MI 49103
Estimated payment starting at $2,352/month
Highlights
- New Construction
- Solid Surface Bathroom Countertops
- Mud Room
- Berrien Springs High School Rated A-
- Great Room
- Stainless Steel Appliances
About This Floor Plan
Welcome to the Elements 1680. This plan features 3 bedrooms, 2.5 baths and has an open first floor layout. The large great room has open sight lines into the kitchen, which includes a center island plus an eating nook. The mudroom has ample storage and leads directly into a guest bathroom. The laundry room is also located on the first floor. Head upstairs to find a deluxe primary suite, with private bath, and 11 foot walk-in closet! Two more spacious bedrooms and a second full bath round out the second floor.
Builder Incentives
Winter is the season for smart savings. Take advantage of limited time homebuyer incentives, secure a lower interest rate, and unlock exclusive offers on brand new homes. Contact us today before these savings are gone.
Sales Office
All tours are by appointment only. Please contact sales office to schedule.
Home Details
Home Type
- Single Family
Parking
- 2 Car Attached Garage
- Front Facing Garage
Home Design
- New Construction
Interior Spaces
- 2-Story Property
- Mud Room
- Great Room
- Dining Area
- Basement Window Egress
Kitchen
- Stainless Steel Appliances
- Kitchen Island
- Laminate Countertops
- Disposal
Flooring
- Carpet
- Vinyl
Bedrooms and Bathrooms
- 3 Bedrooms
- Walk-In Closet
- Powder Room
- Solid Surface Bathroom Countertops
- Bathtub with Shower
Laundry
- Laundry Room
- Laundry on main level
- Washer and Dryer Hookup
Utilities
- SEER Rated 14+ Air Conditioning Units
- Heating System Uses Gas
- PEX Plumbing
- ENERGY STAR Qualified Water Heater
Additional Features
- Energy-Efficient Insulation
- Patio
- Optional Finished Basement
Map
Other Plans in Kantorberry Trails South - Elements
About the Builder
- Kantorberry Trails South
- Kantorberry Trails South - Elements
- 6244 Polly's Path
- 00 Herman Rd
- Lot B 4331 Lake Chapin Rd
- 4331 E Lake Chapin Rd
- 0 E Shawnee Rd Unit 25004845
- 4336 Hills Haven Rd
- 0 Rd
- V/L Scenic View Dr
- V/L Pucker St
- 1519 Riverside Rd
- 1478 Valley View Dr Unit Lot 8
- 0 Drew Dr Unit Lot 29 25001527
- 0 Drew Dr Unit Lot 31 25001523
- 0 Drew Dr Unit Lot 22 25001525
- 8759 Us 31
- 3509 E Lemon Creek Rd
- VL Us-31
- 0 Garr Rd Unit 25026637
