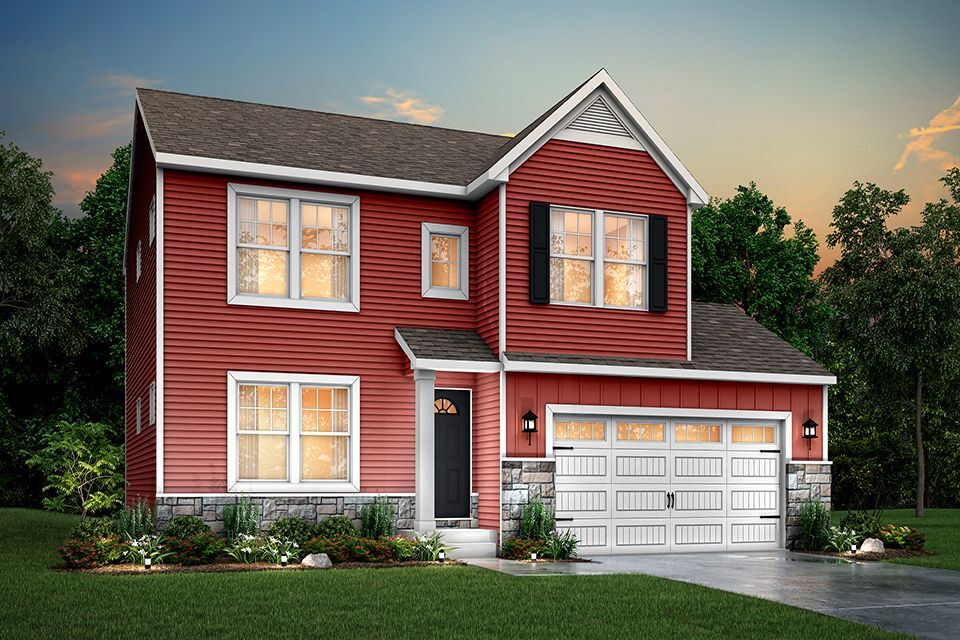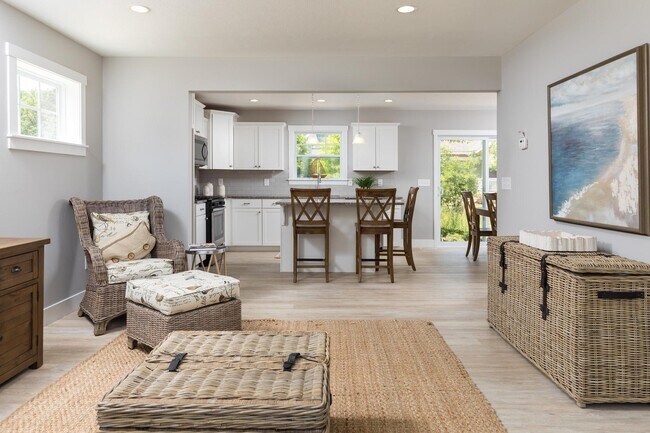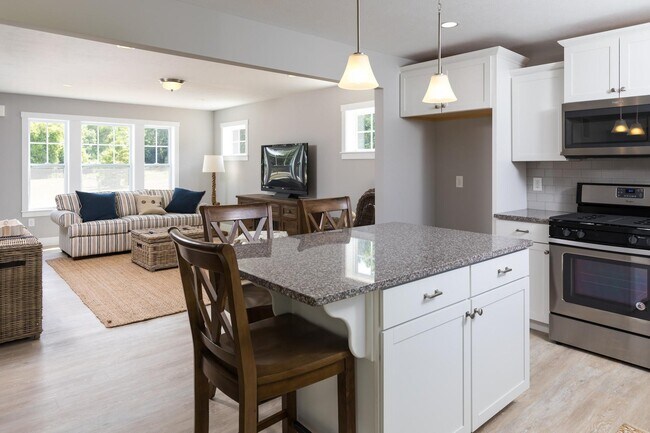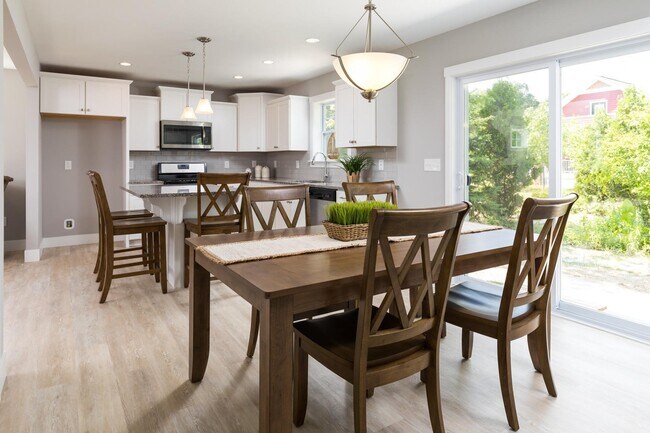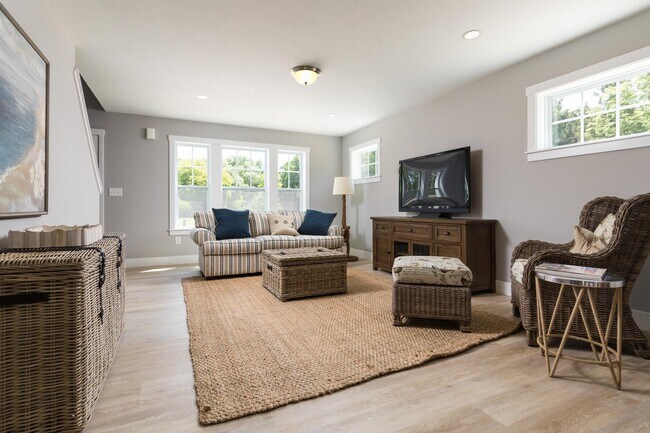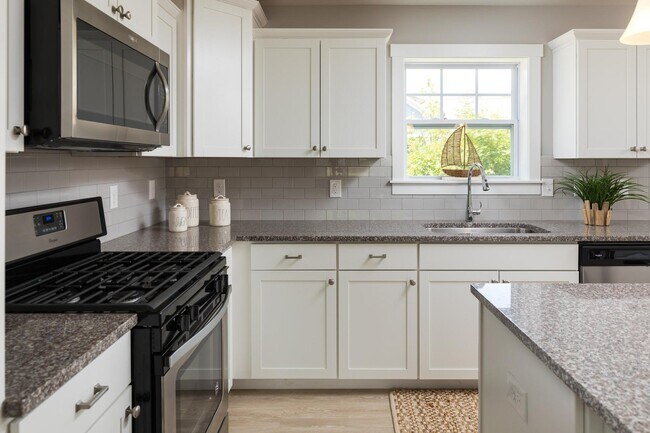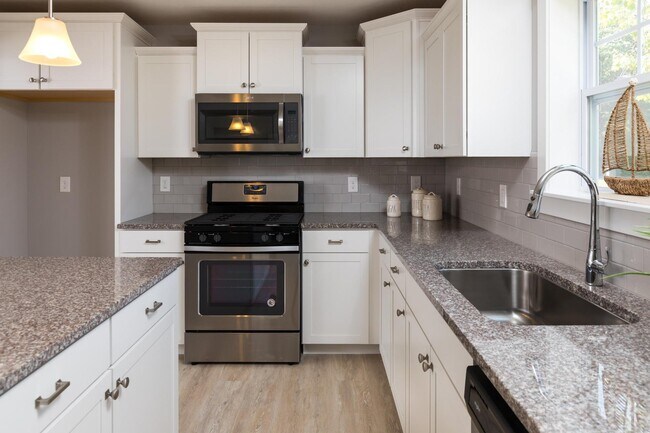
Verified badge confirms data from builder
Edwardsburg, MI 49112
Estimated payment starting at $2,437/month
Total Views
32,357
3
Beds
2.5
Baths
1,682
Sq Ft
$231
Price per Sq Ft
Highlights
- New Construction
- Solid Surface Bathroom Countertops
- Mud Room
- Edwardsburg Intermediate School Rated A-
- Great Room
- No HOA
About This Floor Plan
The Elements 1680 is a traditional 2-story floor plan with a footprint designed for optimal and inclusive living & storage.
Sales Office
All tours are by appointment only. Please contact sales office to schedule.
Office Address
Madeline Street
Edwardsburg, MI 49112
Driving Directions
Home Details
Home Type
- Single Family
Parking
- 2 Car Attached Garage
- Front Facing Garage
Home Design
- New Construction
Interior Spaces
- 2-Story Property
- Mud Room
- Great Room
- Dining Area
- Basement Window Egress
Kitchen
- Stainless Steel Appliances
- Kitchen Island
- Laminate Countertops
- Disposal
Flooring
- Carpet
- Vinyl
Bedrooms and Bathrooms
- 3 Bedrooms
- Walk-In Closet
- Powder Room
- Solid Surface Bathroom Countertops
- Bathtub with Shower
Laundry
- Laundry on main level
- Washer and Dryer Hookup
Utilities
- SEER Rated 14+ Air Conditioning Units
- Heating System Uses Gas
- PEX Plumbing
- ENERGY STAR Qualified Water Heater
Additional Features
- Energy-Efficient Insulation
- Patio
- Optional Finished Basement
Community Details
- No Home Owners Association
Map
Other Plans in Sunset Gardens - Elements
About the Builder
At Allen Edwin Homes, they know people make choices based on what they value most. With a long history of building homes in Michigan, they've learned that the key to producing happy homeowners lies in offering their customers the right choices to fit their budget and lifestyle. In short, they value what you value.
Nearby Homes
- Sunset Gardens
- Sunset Gardens - Elements
- 71285 Five Points Rd
- V/L 5 Points Rd
- 24421 Sandpiper Ln
- VL State Line Rd
- 51957 Downey St
- VL Courtyard Ln
- 22825 County Road 4
- 0 Lake Shore Dr
- 25220 County Road 6
- lot 2 Waters Edge Dr
- 53598 Hickory Ln
- V/L U S 12
- 2135 Autumn Ridge Ln
- 1731 Cassopolis St
- 25731 Sunset Ave
- 4314 Bristol St
- Deerfield Estates - Integrity
- Deerfield Estates
