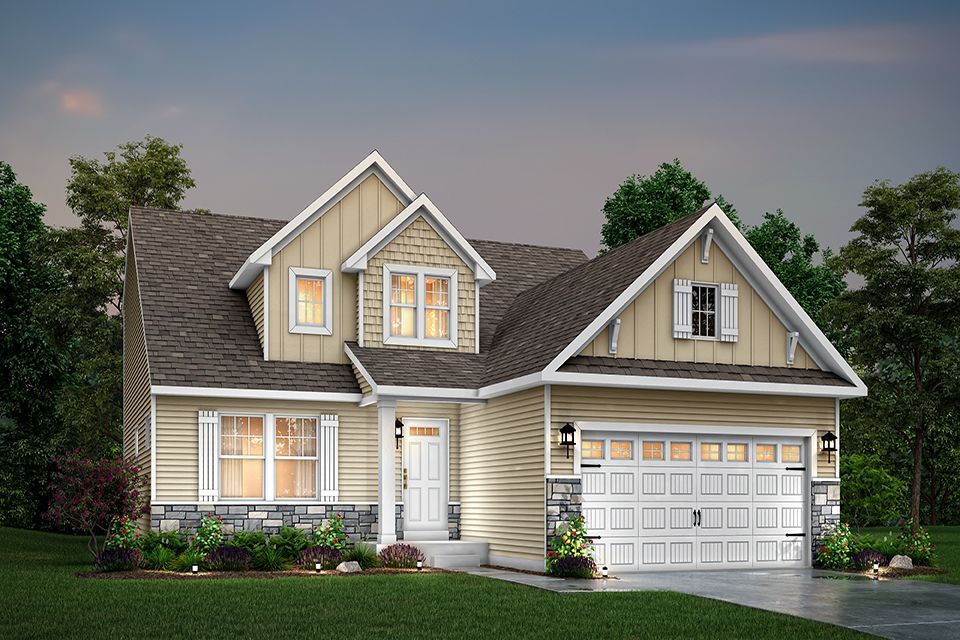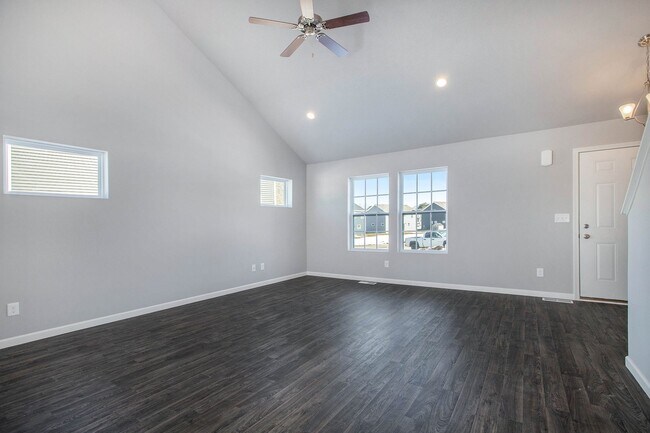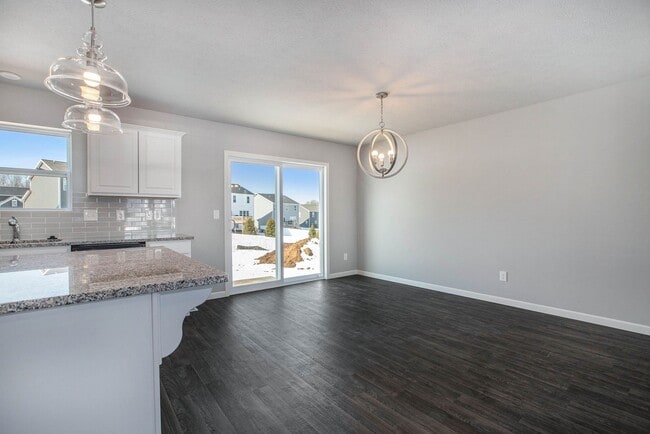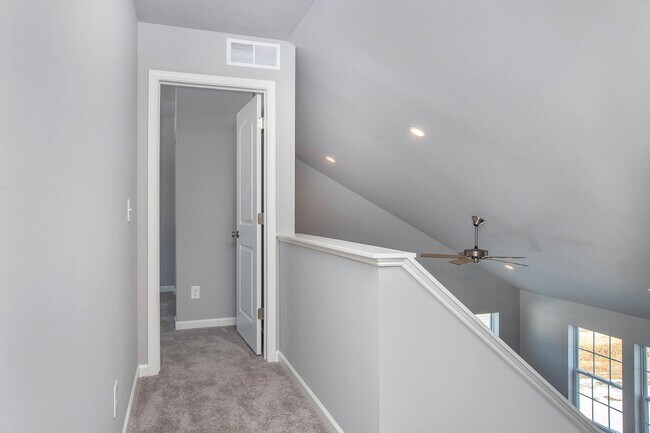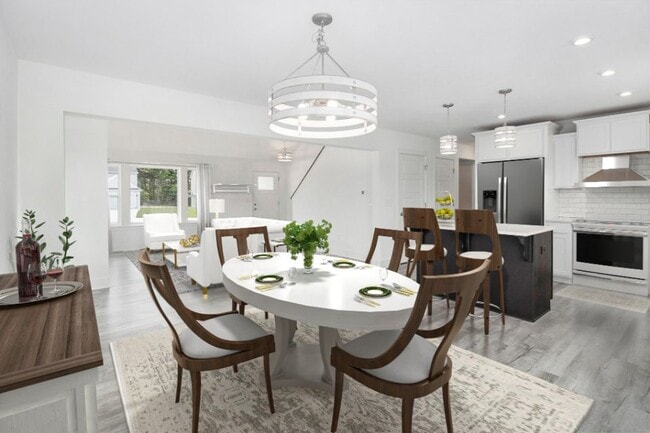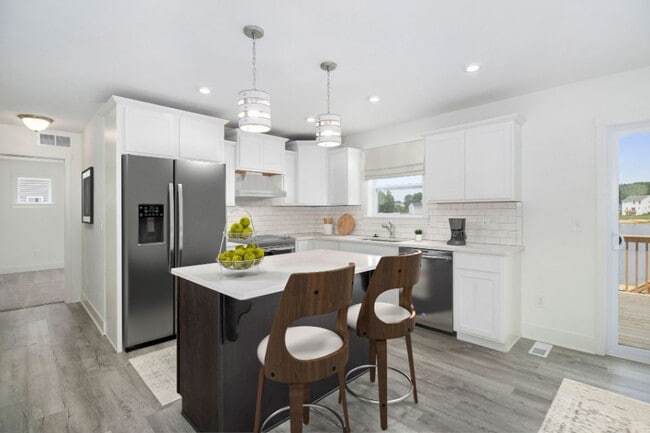
NEW CONSTRUCTION
BUILDER INCENTIVES
Estimated payment starting at $2,822/month
Total Views
95,286
3
Beds
2.5
Baths
1,805
Sq Ft
$255
Price per Sq Ft
Highlights
- New Construction
- Lawn
- Stainless Steel Appliances
- Mud Room
- Breakfast Area or Nook
- 2 Car Attached Garage
About This Floor Plan
The Elements 1800 is a traditional 2-story floor plan with a footprint designed for optimal and inclusive living & storage.
Builder Incentives
Winter is the season for smart savings. Take advantage of limited time homebuyer incentives, secure a lower interest rate, and unlock exclusive offers on brand new homes. Contact us today before these savings are gone.
Sales Office
All tours are by appointment only. Please contact sales office to schedule.
Office Address
Alstott Drive
Howell, MI 48843
Driving Directions
Home Details
Home Type
- Single Family
Parking
- 2 Car Attached Garage
- Front Facing Garage
Home Design
- New Construction
Interior Spaces
- 1,805 Sq Ft Home
- 1-Story Property
- Mud Room
- Laundry on main level
Kitchen
- Breakfast Area or Nook
- Stainless Steel Appliances
- Solid Wood Cabinet
- Disposal
Bedrooms and Bathrooms
- 3 Bedrooms
- Walk-In Closet
- Powder Room
- Primary bathroom on main floor
- Bathtub with Shower
Utilities
- Air Conditioning
- SEER Rated 14+ Air Conditioning Units
- PEX Plumbing
Additional Features
- Green Certified Home
- Lawn
Map
Other Plans in Tamarack Place
About the Builder
At Allen Edwin Homes, they know people make choices based on what they value most. With a long history of building homes in Michigan, they've learned that the key to producing happy homeowners lies in offering their customers the right choices to fit their budget and lifestyle. In short, they value what you value.
Frequently Asked Questions
What are the HOA fees at Tamarack Place?
How many floor plans are available at Tamarack Place?
How many move-in ready homes are available at Tamarack Place?
Nearby Homes
- Tamarack Place
- Heritage Square
- VL Mason Rd
- 3362 Prescott Dr
- 210 Canyon Creek Ct Unit 2
- 1012 Camellia Cir Unit 48
- 1054 Camellia Cir Unit 44
- 1034 Camellia Cir Unit 46
- 1025 Camellia Cir Unit 41
- 1031 Camellia Cir Unit 40
- Howden Meadows
- 814 Chelsea Ridge Ct
- 820 Chelsea Ridge Ct
- 822 Chelsea Ridge Ct
- 915 Chelsea Ridge Ct
- 913 Chelsea Ridge Ct
- 909 Chelsea Ridge Ct
- 903 Chelsea Ridge Ct
- 907 Chelsea Ridge Ct
- 901 Chelsea Ridge Ct
Your Personal Tour Guide
Ask me questions while you tour the home.
