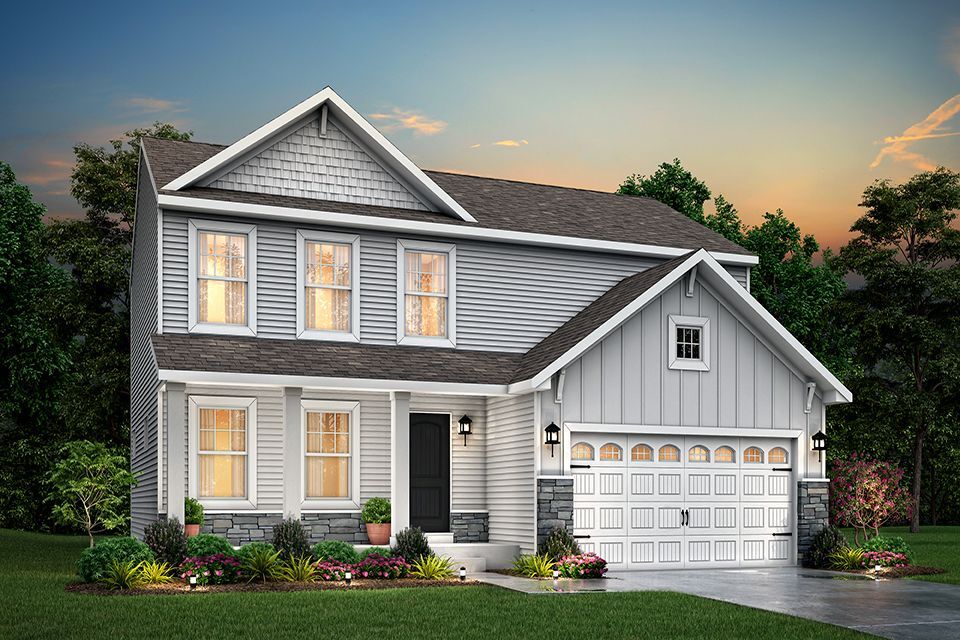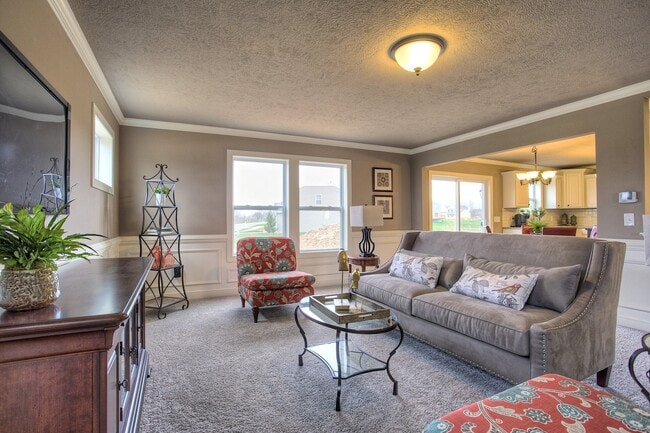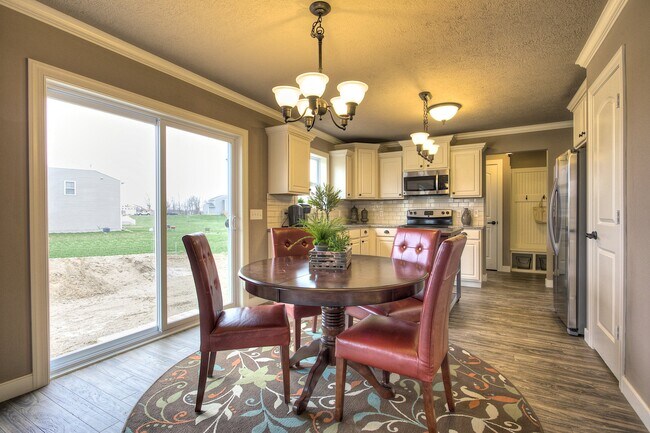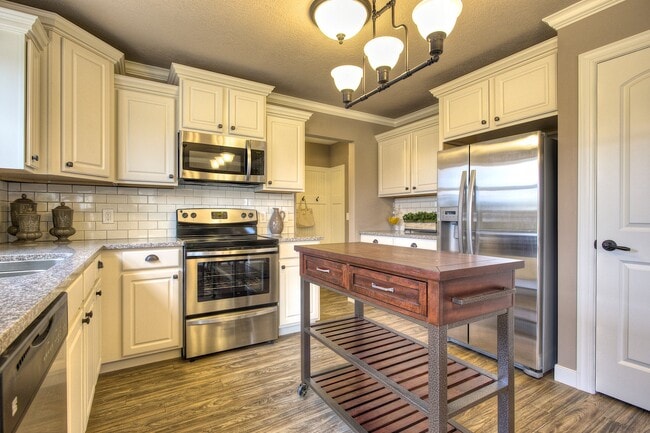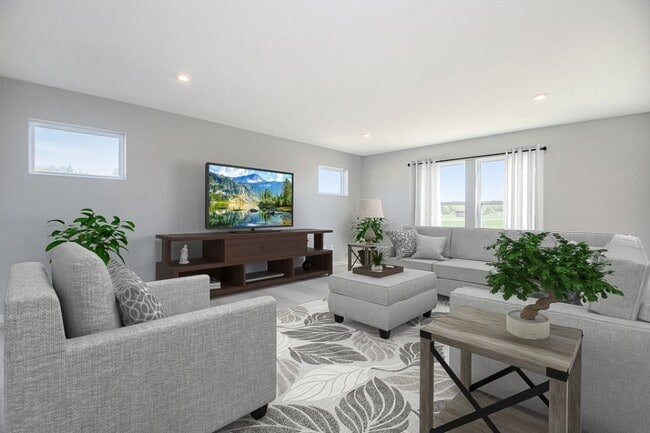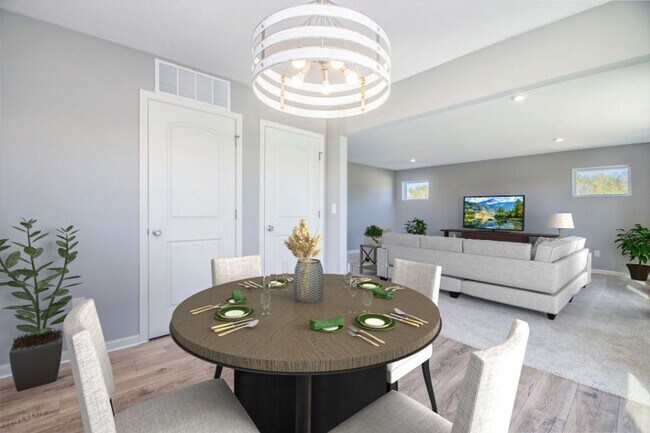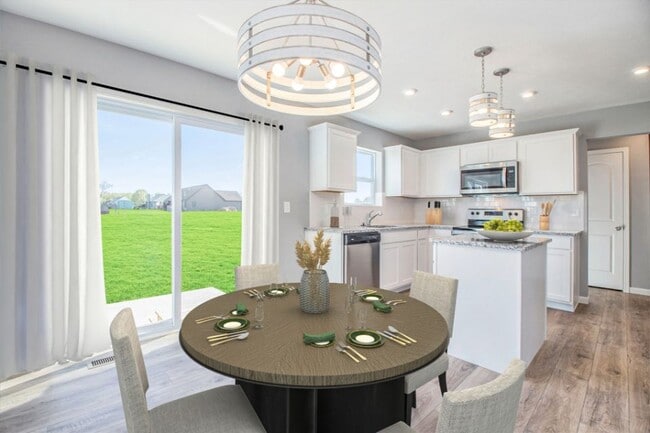
NEW CONSTRUCTION
BUILDER INCENTIVES
Estimated payment starting at $2,157/month
Total Views
23,767
3
Beds
2.5
Baths
1,870
Sq Ft
$186
Price per Sq Ft
Highlights
- New Construction
- Mud Room
- Walk-In Closet
- Otsego High School Rated 9+
- Breakfast Area or Nook
- Green Certified Home
About This Floor Plan
The Elements 1870 is a traditional 2-story floor plan with a footprint designed for optimal and inclusive living & storage.
Builder Incentives
Winter is the season for smart savings. Take advantage of limited time homebuyer incentives, secure a lower interest rate, and unlock exclusive offers on brand new homes. Contact us today before these savings are gone.
Sales Office
All tours are by appointment only. Please contact sales office to schedule.
Office Address
Southpointe Trails
Otsego, MI 49078
Driving Directions
Home Details
Home Type
- Single Family
Parking
- 2 Car Garage
Home Design
- New Construction
Interior Spaces
- 1,870 Sq Ft Home
- 2-Story Property
- Mud Room
- Breakfast Area or Nook
Bedrooms and Bathrooms
- 3 Bedrooms
- Walk-In Closet
Eco-Friendly Details
- Green Certified Home
Map
Other Plans in Southpointe Trails
About the Builder
At Allen Edwin Homes, they know people make choices based on what they value most. With a long history of building homes in Michigan, they've learned that the key to producing happy homeowners lies in offering their customers the right choices to fit their budget and lifestyle. In short, they value what you value.
Nearby Homes
- Southpointe Trails
- 0 Briarwood St Unit 25002251
- 1431 Michigan 89
- 602 Lincoln Rd
- 301 Helen Ave
- 355 12th St
- V/L Bronson Ave
- VL 107th Ave
- 1036 Sir Knight Rd
- 1 Millberg Ridge
- Parcel A D Ave W
- VL Douglas Ave
- 2435 108th Ave
- 0 W D Ave W Unit VL
- 8060 Hunters Crossing
- 6029 Farhills Way
- 694 Pierce Rd
- VL Pierce Rd
- VL Pierce Rd Unit Parcel 5
- VL Pierce Rd Unit Parcel 3
