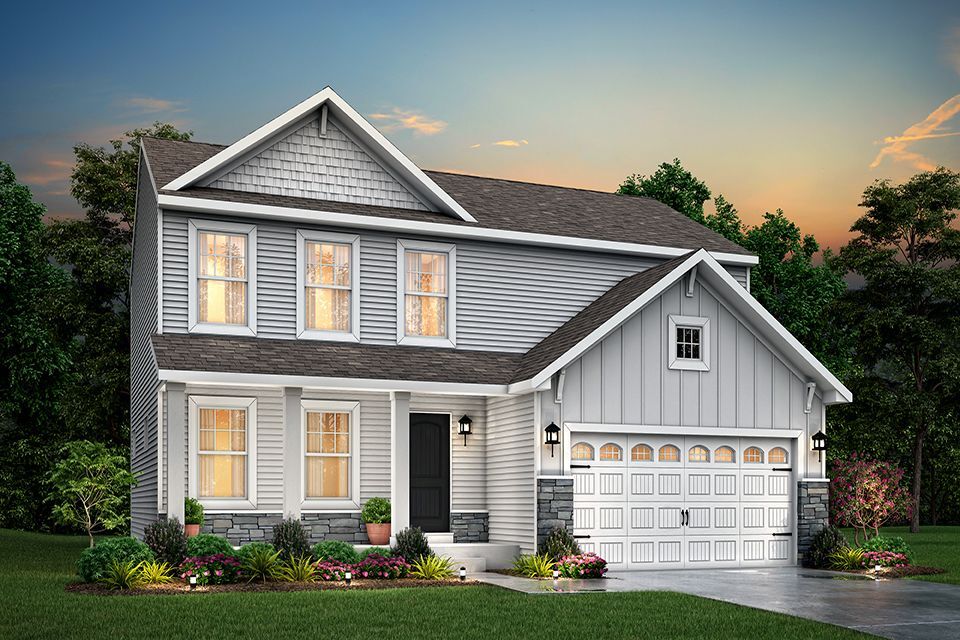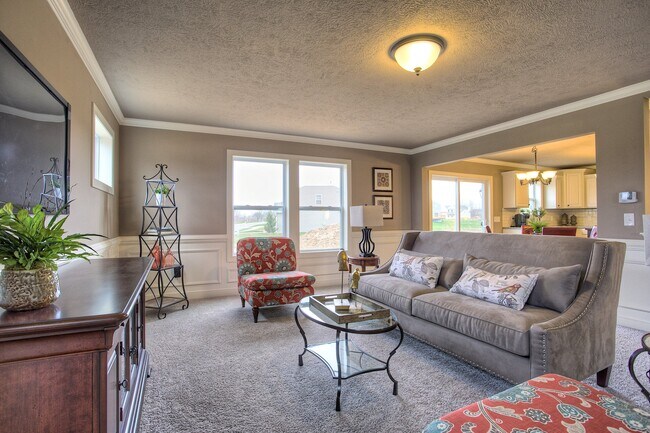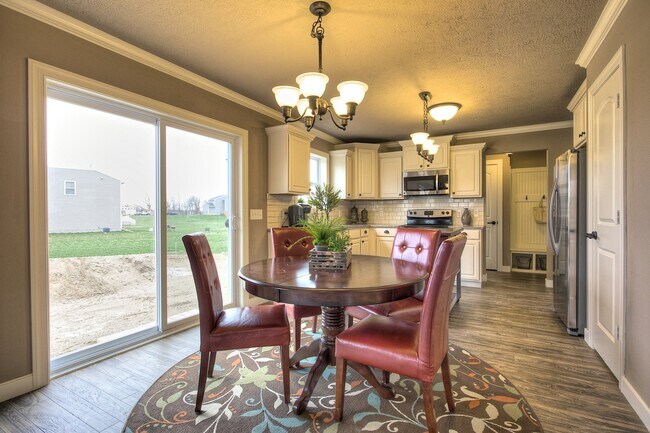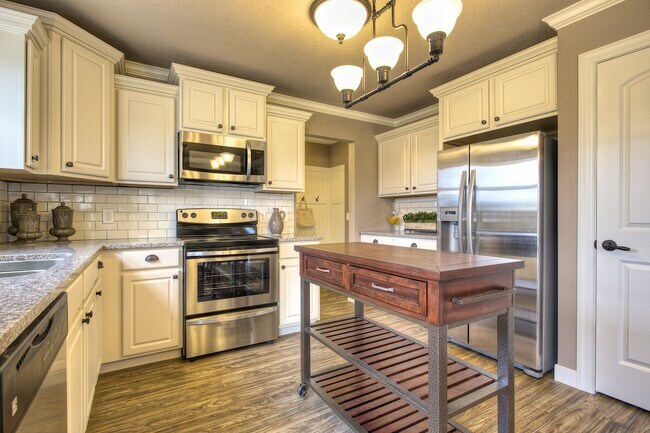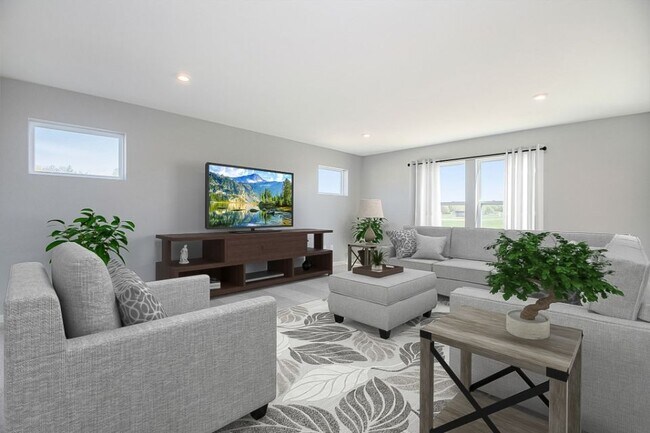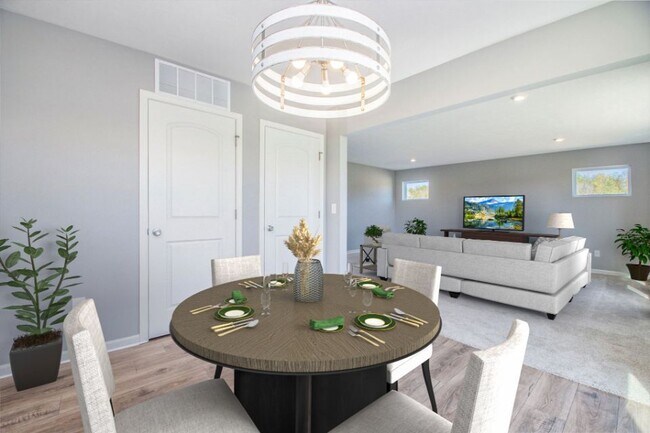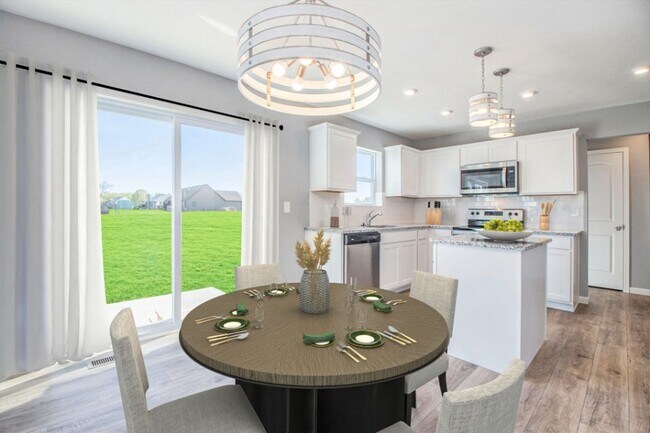
Estimated payment starting at $2,300/month
Highlights
- New Construction
- Great Room
- Game Room
- Solid Surface Bathroom Countertops
- Mud Room
- Stainless Steel Appliances
About This Floor Plan
This floorplan features over 1,800 square feet of living space and includes 3 bedrooms, a game room and 2 1⁄2 baths. The first floor features an open concept layout with a large great room and spacious kitchen, with optional center island, plus a dining nook. The laundry room is conveniently located on the first floor along with a mudroom, with optional built in benches, and powder room. The second floor includes 3 bedrooms along with a game room that can be converted into 4th bedroom, full bath and a spacious primary suite with private bath and walk in closet. For additional space in the basement, choose the option to add a rec room, additional bedroom and full bath.
Sales Office
All tours are by appointment only. Please contact sales office to schedule.
Home Details
Home Type
- Single Family
Parking
- 2 Car Attached Garage
- Front Facing Garage
Home Design
- New Construction
Interior Spaces
- 2-Story Property
- Mud Room
- Great Room
- Dining Area
- Game Room
- Basement
- Basement Window Egress
Kitchen
- Stainless Steel Appliances
- Kitchen Island
- Laminate Countertops
- Disposal
Flooring
- Carpet
- Vinyl
Bedrooms and Bathrooms
- 3 Bedrooms
- Walk-In Closet
- Powder Room
- Solid Surface Bathroom Countertops
- Bathtub with Shower
Laundry
- Laundry Room
- Laundry on main level
- Washer and Dryer Hookup
Utilities
- SEER Rated 14+ Air Conditioning Units
- Heating System Uses Gas
- PEX Plumbing
- ENERGY STAR Qualified Water Heater
Additional Features
- Energy-Efficient Insulation
- Patio
- Optional Finished Basement
Map
Other Plans in Woodland Ridge
About the Builder
- Woodland Ridge - Integrity
- Woodland Ridge
- Lot 6 Sanders
- Lot 8 Sanders
- Lot 4 Sanders
- 4108 Chippewa Trail
- 0 Twilight Dr
- 19670 Catalpa Dr
- 4202 Grand Beach Rd
- 46304 Station Rd
- no number E Court Dr
- 0 Lake Shore Dr
- 2 Lilac Ln
- 1 Lilac Ln
- 3 Lilac Ln
- V/L Lot 1 Ponchartrain Dr
- 4 Lilac Ln
- 6 Lilac Ln
- 4352 W 700 N
- 19343 Ravine Dr
