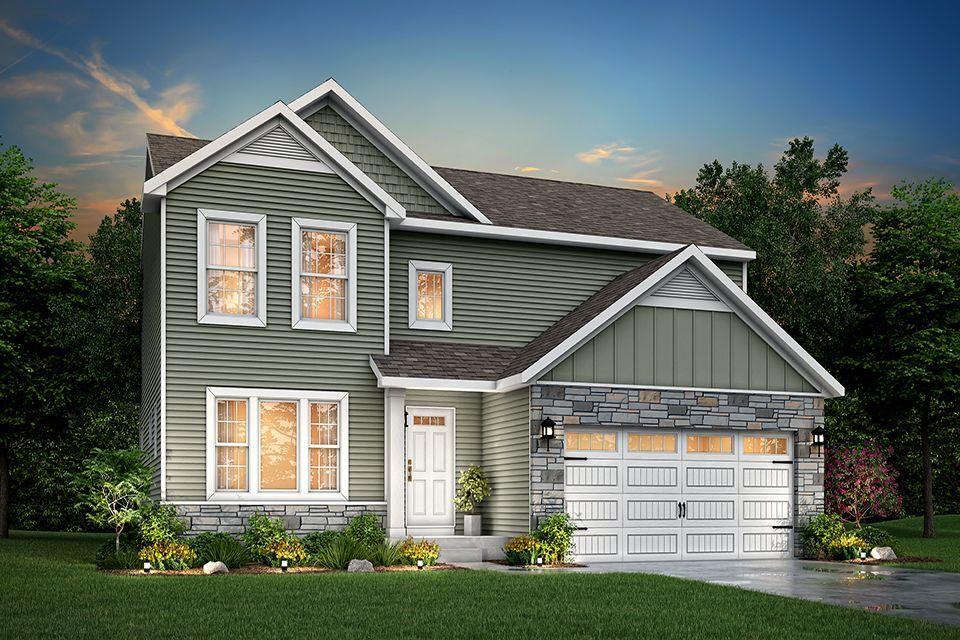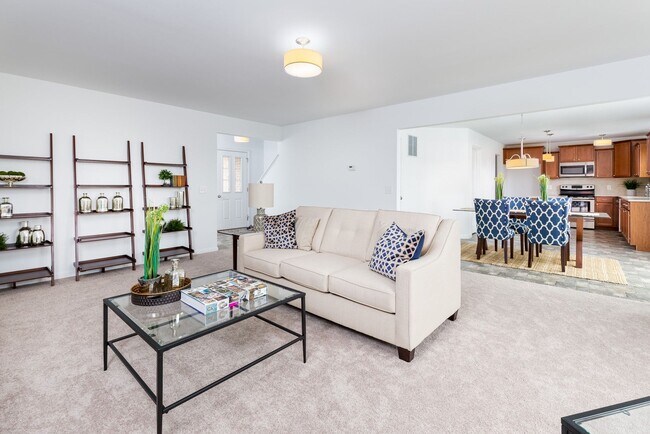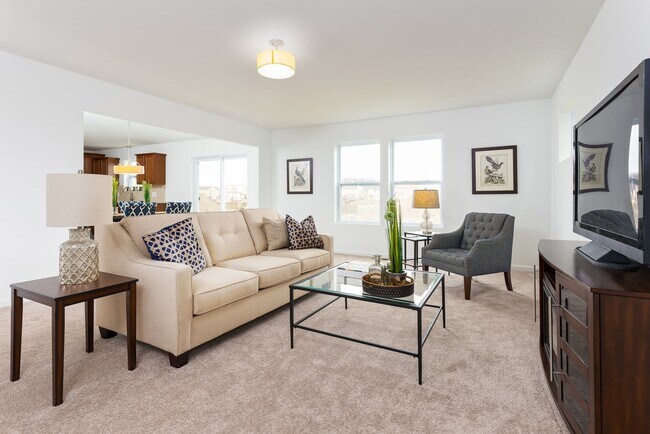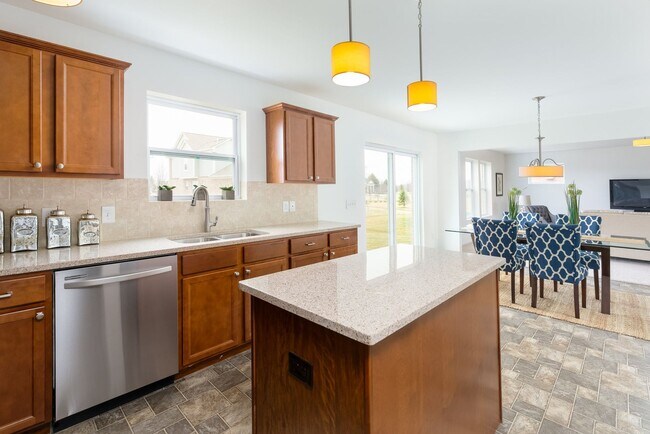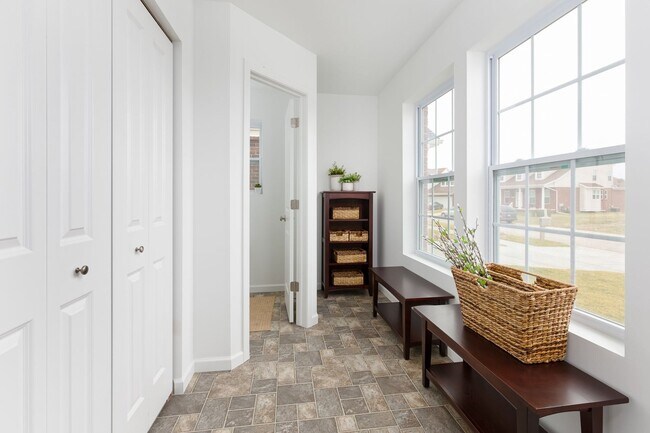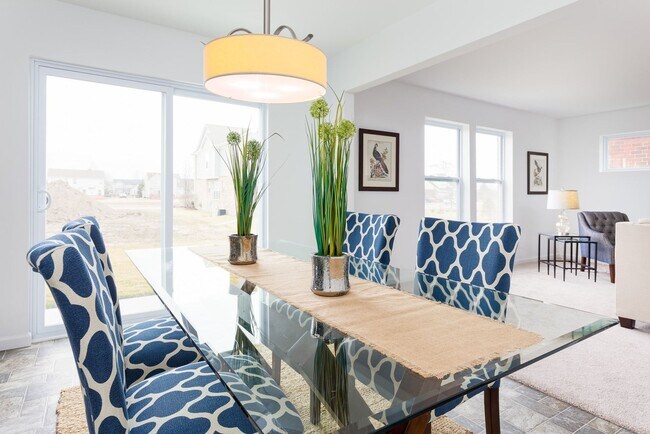Verified badge confirms data from builder
Fremont, IN 46737
Estimated payment starting at $1,974/month
Total Views
6,494
3
Beds
2.5
Baths
2,075
Sq Ft
$152
Price per Sq Ft
Highlights
- New Construction
- Solid Surface Bathroom Countertops
- Mud Room
- Fremont High School Rated A-
- Great Room
- Game Room
About This Floor Plan
This home is located at Elements 2070 Plan, Fremont, IN 46737 and is currently priced at $314,900, approximately $151 per square foot. This property was built in 2004. Elements 2070 Plan is a home located in Steuben County with nearby schools including Fremont Elementary School, Fremont Middle School, and Fremont High School.
Sales Office
All tours are by appointment only. Please contact sales office to schedule.
Office Address
Nicholas Trail
Fremont, IN 46737
Driving Directions
Home Details
Home Type
- Single Family
Year Built
- 2004
Parking
- 2 Car Attached Garage
- Front Facing Garage
Interior Spaces
- 2-Story Property
- Mud Room
- Great Room
- Dining Area
- Game Room
- Basement Window Egress
Kitchen
- Walk-In Pantry
- Stainless Steel Appliances
- Kitchen Island
- Laminate Countertops
- Disposal
Flooring
- Carpet
- Vinyl
Bedrooms and Bathrooms
- 3 Bedrooms
- Walk-In Closet
- Powder Room
- Solid Surface Bathroom Countertops
- Bathtub with Shower
Laundry
- Laundry on upper level
- Washer and Dryer Hookup
Utilities
- SEER Rated 14+ Air Conditioning Units
- Heating System Uses Gas
- PEX Plumbing
- ENERGY STAR Qualified Water Heater
Additional Features
- Energy-Efficient Insulation
- Patio
- Optional Finished Basement
Map
About the Builder
At Allen Edwin Homes, they know people make choices based on what they value most. With a long history of building homes in Michigan, they've learned that the key to producing happy homeowners lies in offering their customers the right choices to fit their budget and lifestyle. In short, they value what you value.
Nearby Homes
- Follett Estates - Elements
- Follett Estates
- 00 N 300 Rd E
- 6405 N 300 E
- 50 Janedale Dr
- 00 W Toledo St
- TBD Indiana 120
- TBD Gerald Lett Unit 1
- Lot 9 Arapaho Pass
- W State Rd
- 00 E State Road 120
- 30 Indiana 120
- 00 E 400 N
- Harbour Cove Lot 3 Rd
- Harbour Cove Lot 7 Rd
- Harbour Cove Lot 9 Rd
- Harbour Cove Lot 12 Rd
- Harbour Cove Lot 8 Rd
- Harbour Cove Lot 11 Rd
- Harbour Cove Lot 2 Rd

