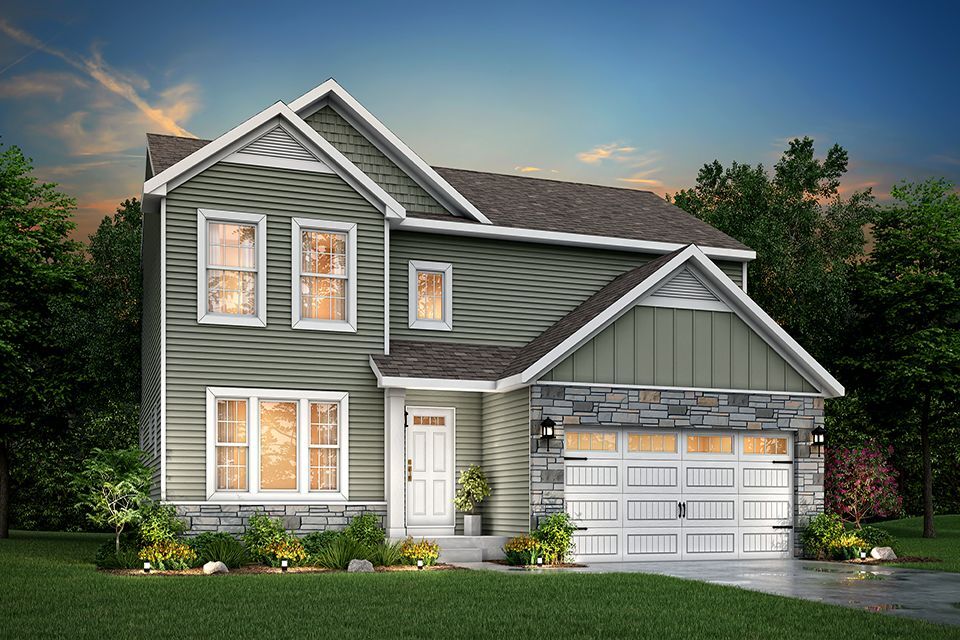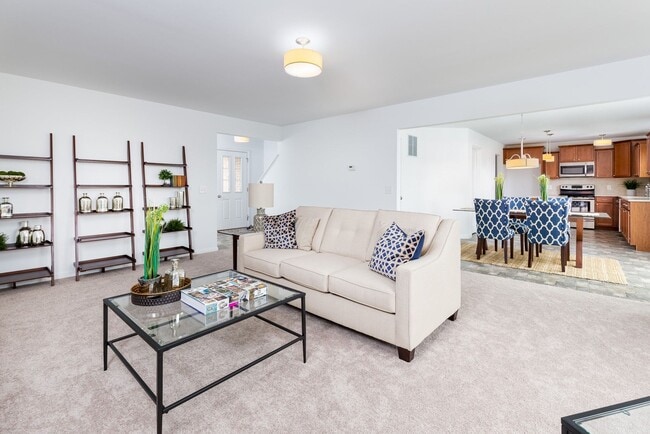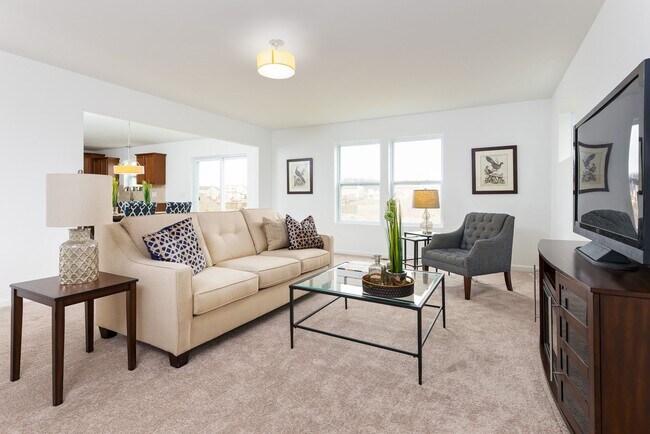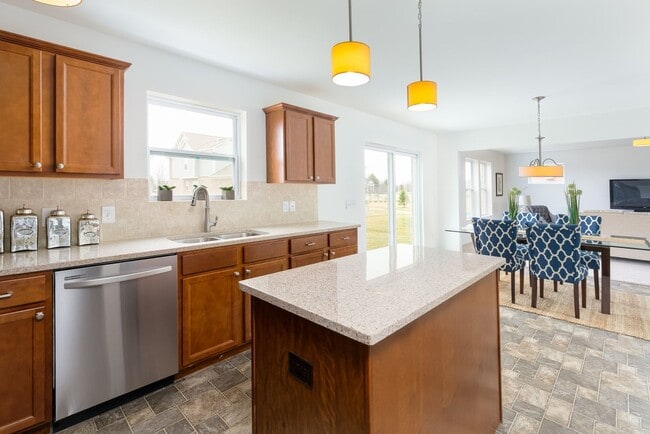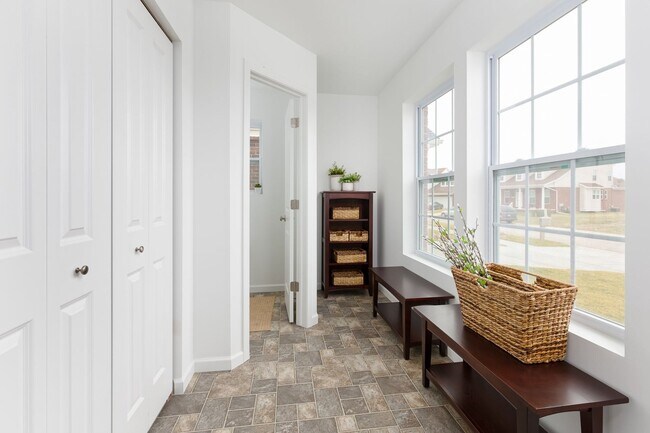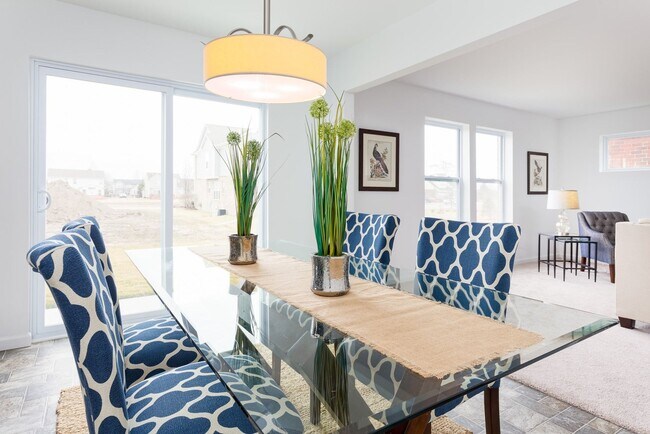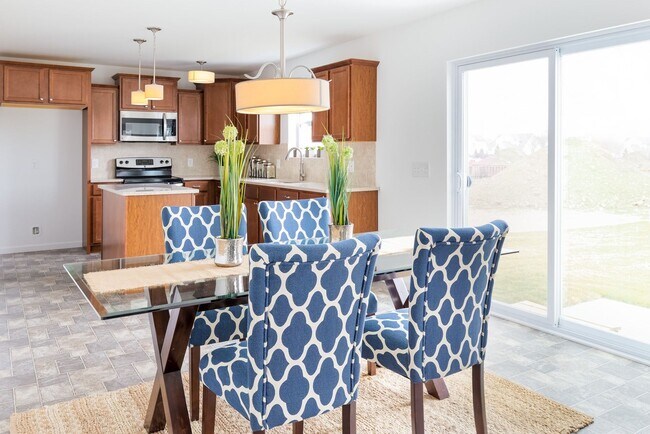
Estimated payment starting at $2,220/month
Total Views
26,287
3
Beds
2.5
Baths
2,075
Sq Ft
$171
Price per Sq Ft
Highlights
- New Construction
- Mud Room
- Walk-In Closet
- Vicksburg High School Rated 10
- Breakfast Area or Nook
- Green Certified Home
About This Floor Plan
The Elements 2070 is a traditional 2-story floor plan with a footprint designed for optimal and inclusive living & storage.
Sales Office
All tours are by appointment only. Please contact sales office to schedule.
Hours
Monday - Sunday
Office Address
Yarrow Ave.
Vicksburg, MI 49097
Driving Directions
Home Details
Home Type
- Single Family
Parking
- 2 Car Garage
Home Design
- New Construction
Interior Spaces
- 2-Story Property
- Mud Room
- Breakfast Area or Nook
Bedrooms and Bathrooms
- 3 Bedrooms
- Walk-In Closet
Eco-Friendly Details
- Green Certified Home
Map
Other Plans in Homestead at Centennial
About the Builder
At Allen Edwin Homes, they know people make choices based on what they value most. With a long history of building homes in Michigan, they've learned that the key to producing happy homeowners lies in offering their customers the right choices to fit their budget and lifestyle. In short, they value what you value.
Nearby Homes
- Homestead at Centennial
- 1708 Harper Grove Ln
- 908 Maple Meadows Ave
- 872 Maple Meadows Ave
- 0 E East U Ave Unit 25034892
- 5271-5295 Randall St
- 321 E Vine St
- 402 N Spruce St
- 14140 C B MacDonald Way Unit 269
- 14323 Bridgeview Pointe
- 14325 Bridgeview Pointe
- 14460 C B MacDonald Way
- 10901 Portage Rd
- 14554 C B MacDonald Way
- 0 E W Ave Unit 25050906
- 0 Portage Rd Unit VL-B 25023480
- 0 Portage Rd Unit VL-A 25023478
- 10329 E Shore Dr
- 12260 Crowne Pointe Dr Unit 10
- 12284 Crowne Pointe Dr Unit 11
