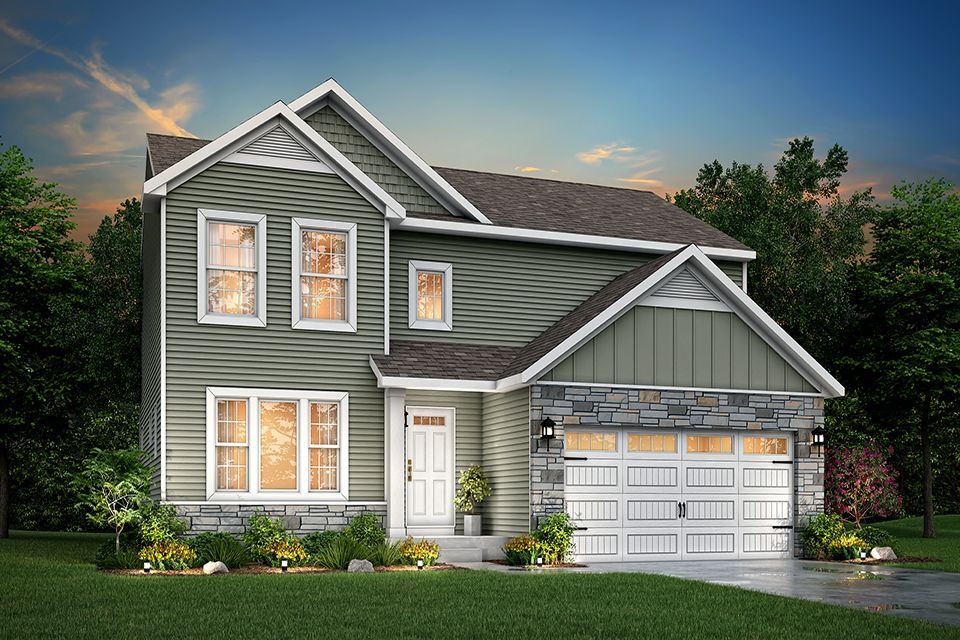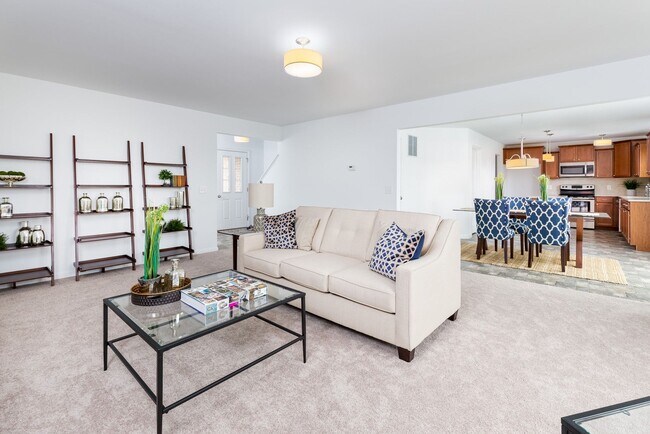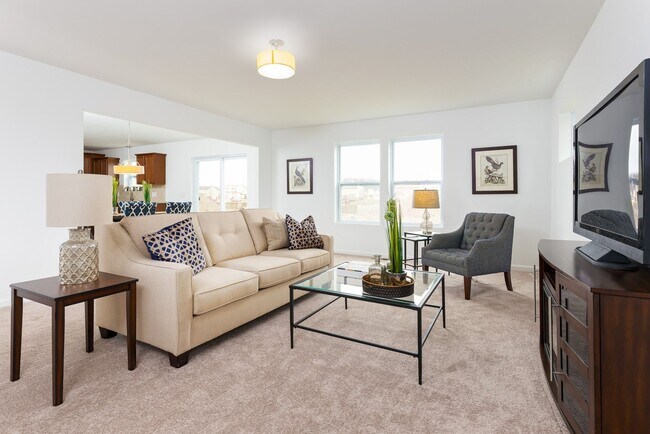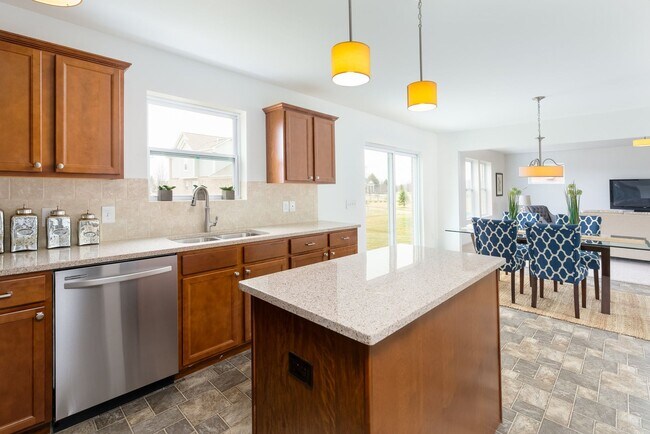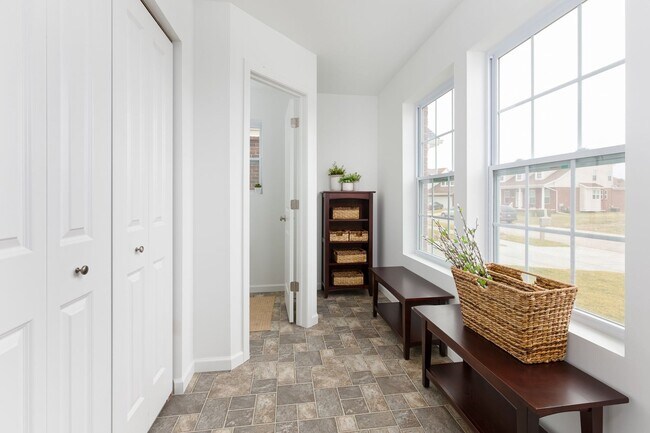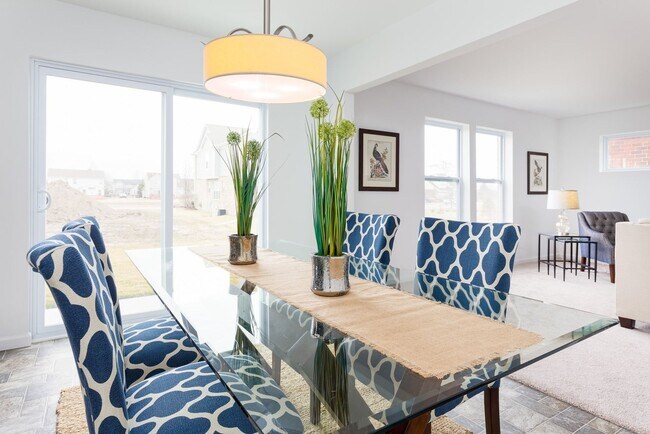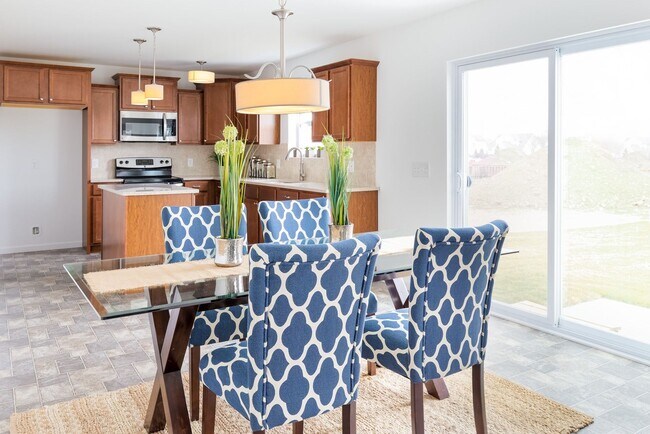Estimated payment starting at $2,303/month
Total Views
3,153
3
Beds
2.5
Baths
2,075
Sq Ft
$177
Price per Sq Ft
Highlights
- New Construction
- Great Room
- Game Room
- Solid Surface Bathroom Countertops
- Mud Room
- Walk-In Pantry
About This Floor Plan
The Elements 2070 is a traditional 2-story floor plan with a footprint designed for optimal and inclusive living & storage.
Sales Office
All tours are by appointment only. Please contact sales office to schedule.
Hours
Monday - Sunday
Office Address
Durness Woods Drive
South Bend, IN 46628
Driving Directions
Home Details
Home Type
- Single Family
Parking
- 2 Car Attached Garage
- Front Facing Garage
Home Design
- New Construction
Interior Spaces
- 2-Story Property
- Mud Room
- Great Room
- Dining Area
- Game Room
- Basement Window Egress
Kitchen
- Walk-In Pantry
- Stainless Steel Appliances
- Kitchen Island
- Laminate Countertops
- Disposal
- Kitchen Fixtures
Flooring
- Carpet
- Vinyl
Bedrooms and Bathrooms
- 3 Bedrooms
- Walk-In Closet
- Powder Room
- Solid Surface Bathroom Countertops
- Bathroom Fixtures
- Bathtub with Shower
Laundry
- Laundry on upper level
- Washer and Dryer Hookup
Utilities
- SEER Rated 14+ Air Conditioning Units
- Heating System Uses Gas
- PEX Plumbing
- ENERGY STAR Qualified Water Heater
Additional Features
- Energy-Efficient Insulation
- Patio
- Optional Finished Basement
Map
About the Builder
At Allen Edwin Homes, they know people make choices based on what they value most. With a long history of building homes in Michigan, they've learned that the key to producing happy homeowners lies in offering their customers the right choices to fit their budget and lifestyle. In short, they value what you value.
Nearby Homes
- Inverness Woods
- Inverness Woods - Elements
- Inverness Woods - Traditions
- 26912 U S 20
- West Pointe Estates
- West Pointe Estates
- 26917 Marshall Dr N
- 26882 Marshall Dr N
- VL Kenmore Dr
- 54000 Block Whitesell Dr
- 52931 Primrose Rd
- 54221 Longwood Dr
- 0 Lakewood Dr
- 25849 Kenwood Dr
- 53140 Flowing Stream Ct
- 53128 Flowing Stream Ct
- 52744 Blue Winged Trail
- Augustine Lake Estates
- 53170 Grassy Knoll Dr
- 52693 Blue Winged Trail

