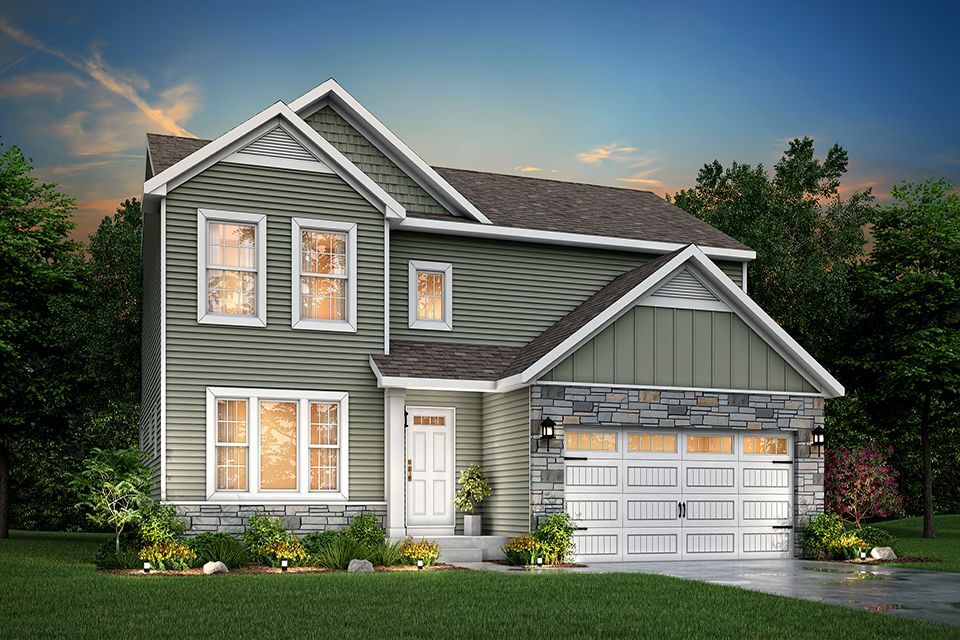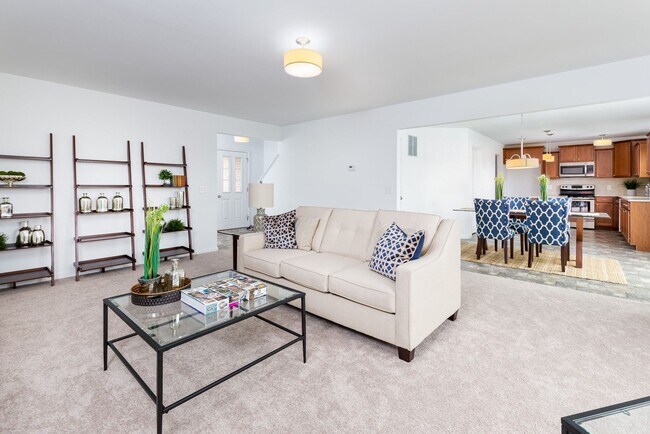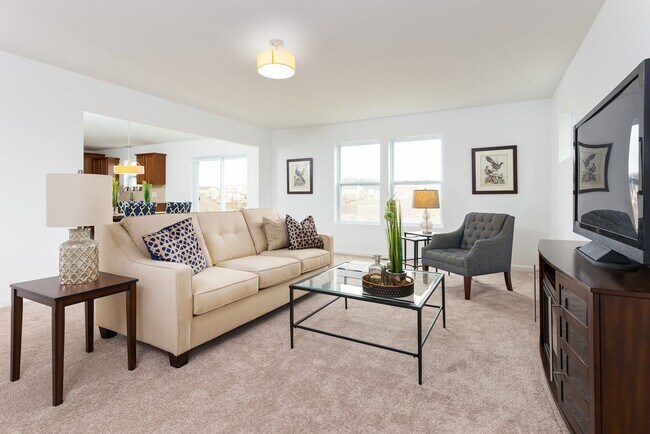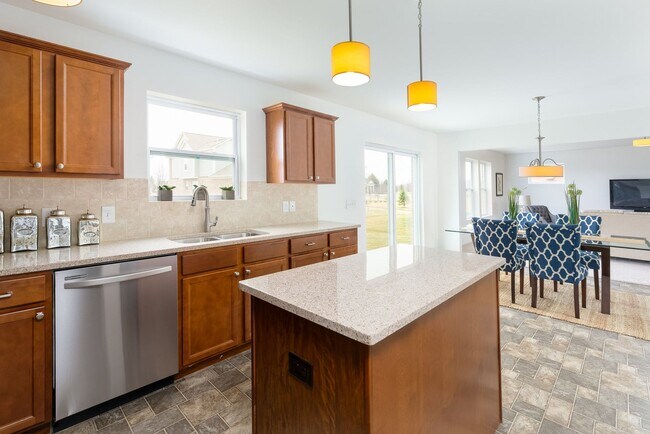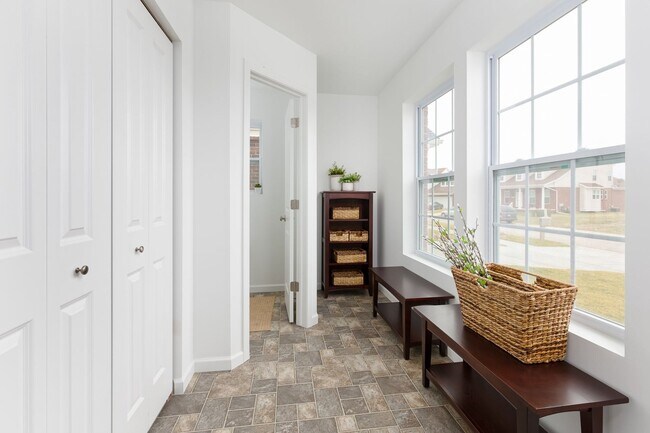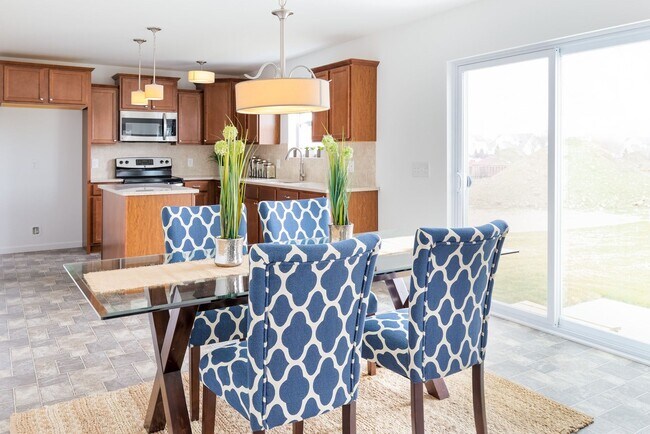
Estimated payment starting at $2,702/month
Highlights
- New Construction
- Great Room
- Game Room
- Solid Surface Bathroom Countertops
- Mud Room
- Walk-In Pantry
About This Floor Plan
Discover the perfect blend of form and function in this popular two story floorplan equipped with 3 bedrooms and 2 1⁄2 baths. The home includes a second floor game room which can be converted to a 4th bedroom, plus we offer the option to add a full finished basement for even more space. The first floor open concept layout features a large great room, dining nook and spacious kitchen with walk in pantry. The mudroom includes a closet along with the option to add a built in bench, and the first floor powder room is ideal for guests. The bedrooms are conveniently located on the second floor along with the game room, which is a large multi-function flex space, laundry room and full bath. The primary suite includes a huge walk in closet plus a private bath. With over 2,000 square feet of living space and so many options, this versatile plan is a must see!
Sales Office
All tours are by appointment only. Please contact sales office to schedule.
Home Details
Home Type
- Single Family
Parking
- 2 Car Attached Garage
- Front Facing Garage
Home Design
- New Construction
Interior Spaces
- 2-Story Property
- Mud Room
- Great Room
- Dining Area
- Game Room
- Basement
- Basement Window Egress
Kitchen
- Walk-In Pantry
- Stainless Steel Appliances
- Kitchen Island
- Laminate Countertops
- Disposal
- Kitchen Fixtures
Flooring
- Carpet
- Vinyl
Bedrooms and Bathrooms
- 3 Bedrooms
- Walk-In Closet
- Powder Room
- Solid Surface Bathroom Countertops
- Bathroom Fixtures
- Bathtub with Shower
Laundry
- Laundry Room
- Laundry on upper level
- Washer and Dryer Hookup
Utilities
- SEER Rated 14+ Air Conditioning Units
- Heating System Uses Gas
- PEX Plumbing
- ENERGY STAR Qualified Water Heater
Additional Features
- Energy-Efficient Insulation
- Patio
- Optional Finished Basement
Map
Other Plans in Lone Oak of Red Mill Pond - Elements
About the Builder
- Lone Oak of Red Mill Pond
- Lone Oak of Red Mill Pond - Elements
- 730 Red Mill Point
- 732 Red Mill Point
- 723 Red Mill Point
- 728 Red Mill Point
- 736 Eagle View Way
- 740 Eagle View Way
- 724 Red Mill Point
- 726 Red Mill Point
- 742 Eagle View Way
- 744 Eagle View Way
- 734 Eagle View Way
- 748 Eagle View Way
- 752 Eagle View Way
- 756 Eagle View Way
- 758 Eagle View Way
- 765 Eagle View Point
- 766 Eagle View Point
- 700 Blk N Occidental Rd
