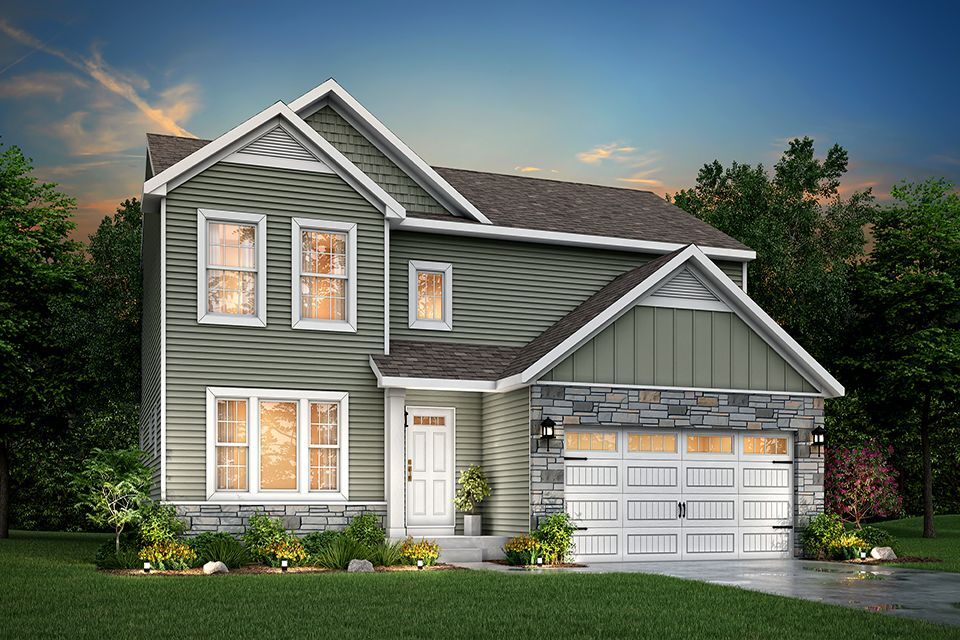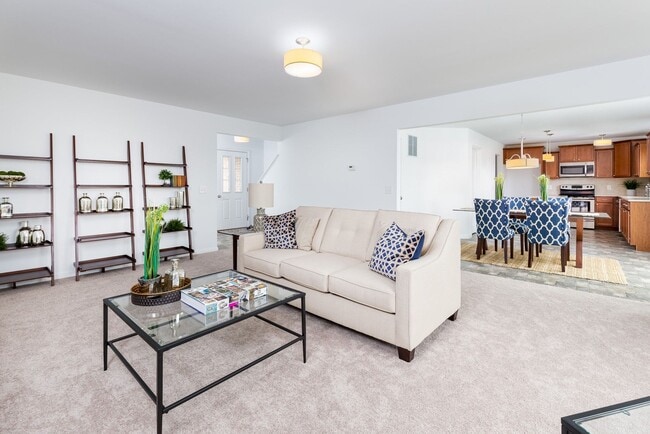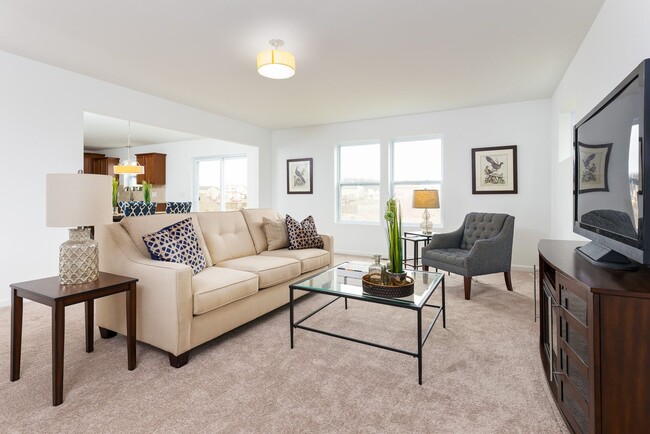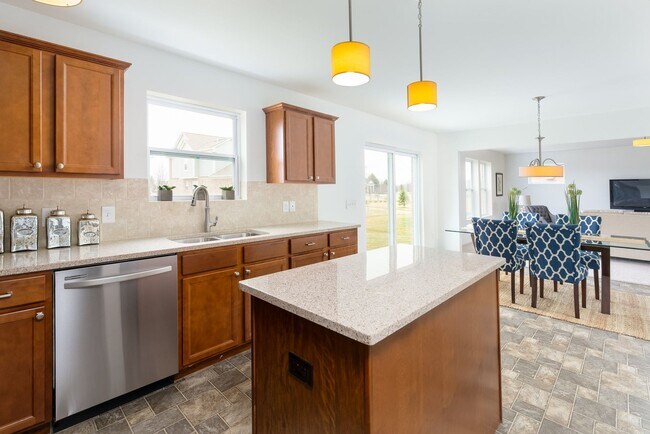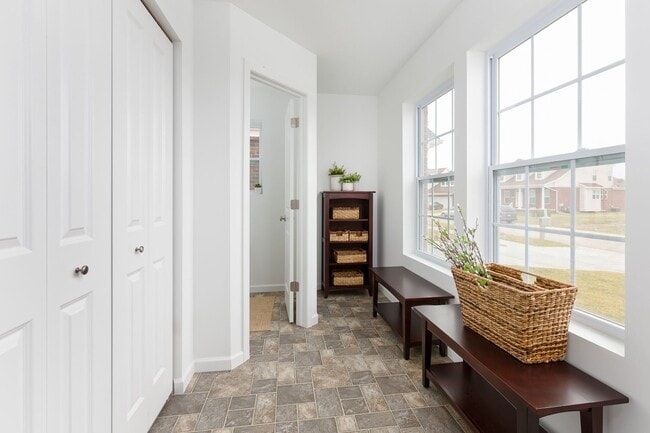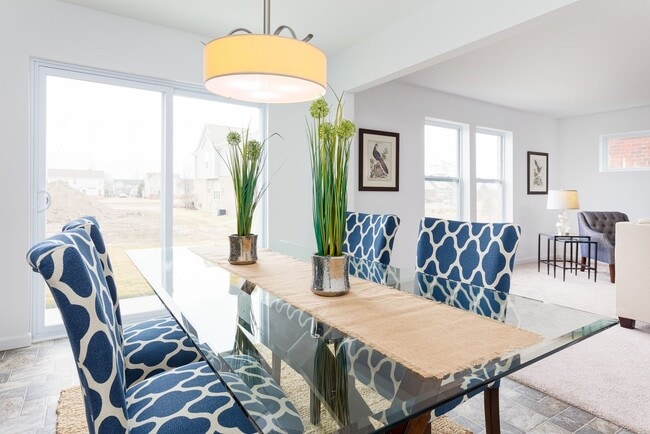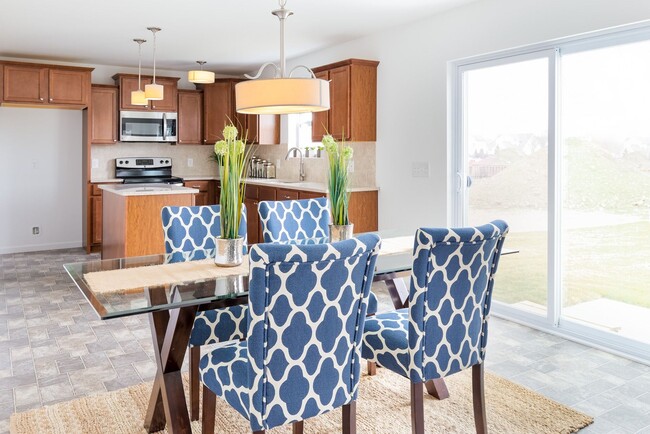
NEW CONSTRUCTION
BUILDER INCENTIVES
Estimated payment starting at $2,830/month
Total Views
90,798
3
Beds
2.5
Baths
2,075
Sq Ft
$220
Price per Sq Ft
Highlights
- New Construction
- Breakfast Area or Nook
- Green Certified Home
- Mud Room
- Walk-In Closet
About This Floor Plan
The Elements 2070 is a traditional 2-story floor plan with a footprint designed for optimal and inclusive living & storage.
Builder Incentives
Winter is the season for smart savings. Take advantage of limited time homebuyer incentives, secure a lower interest rate, and unlock exclusive offers on brand new homes. Contact us today before these savings are gone.
Sales Office
All tours are by appointment only. Please contact sales office to schedule.
Office Address
Alstott Drive
Howell, MI 48843
Driving Directions
Home Details
Home Type
- Single Family
Parking
- 2 Car Garage
Home Design
- New Construction
Interior Spaces
- 2,075 Sq Ft Home
- 2-Story Property
- Mud Room
- Breakfast Area or Nook
Bedrooms and Bathrooms
- 3 Bedrooms
- Walk-In Closet
Eco-Friendly Details
- Green Certified Home
Map
Other Plans in Tamarack Place
About the Builder
At Allen Edwin Homes, they know people make choices based on what they value most. With a long history of building homes in Michigan, they've learned that the key to producing happy homeowners lies in offering their customers the right choices to fit their budget and lifestyle. In short, they value what you value.
Nearby Homes
- Tamarack Place
- Heritage Square
- VL Mason Rd
- 3362 Prescott Dr
- 210 Canyon Creek Ct Unit 2
- 1012 Camellia Cir Unit 48
- 1054 Camellia Cir Unit 44
- 1034 Camellia Cir Unit 46
- 1025 Camellia Cir Unit 41
- 1031 Camellia Cir Unit 40
- Howden Meadows
- 0000 Birch Meadows Ln
- 828 Nelsons Ridge Dr Unit 20
- 00 Fowlerville Rd
- 320 Trestle
- 00 N Burkhart Rd
- Parcel A Pingree Rd
- 2160 E Grand River Ave
- VACANT LOT Thompson Shore Dr
- 2607 E Grand River Ave
