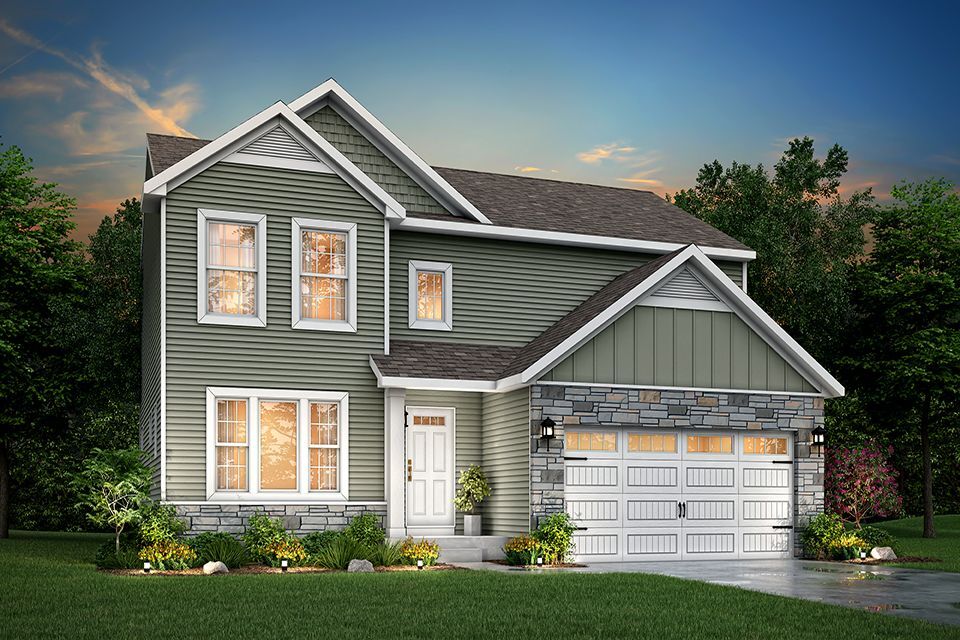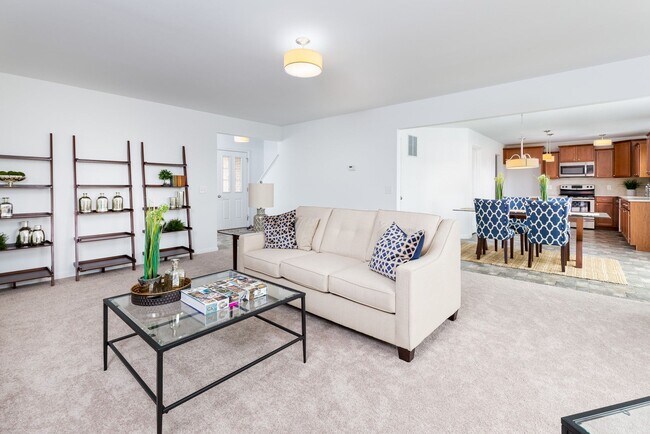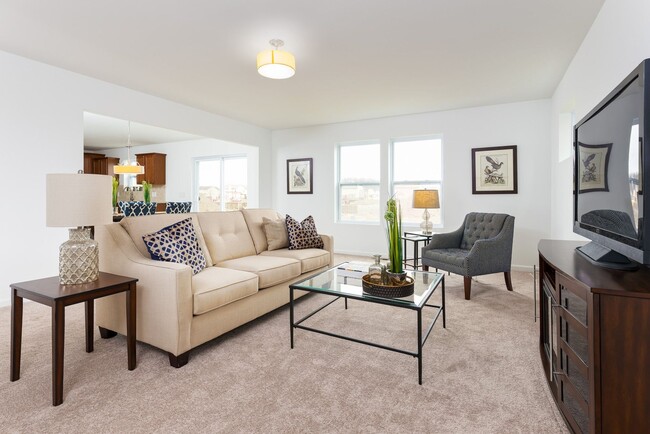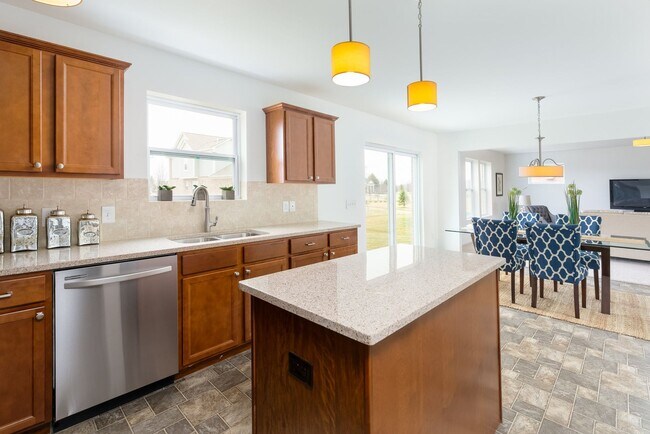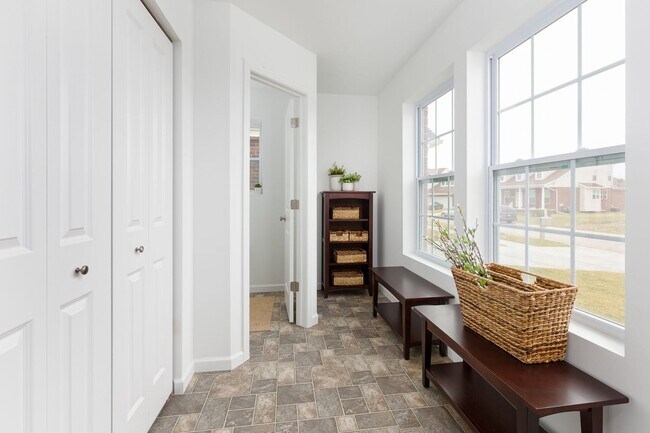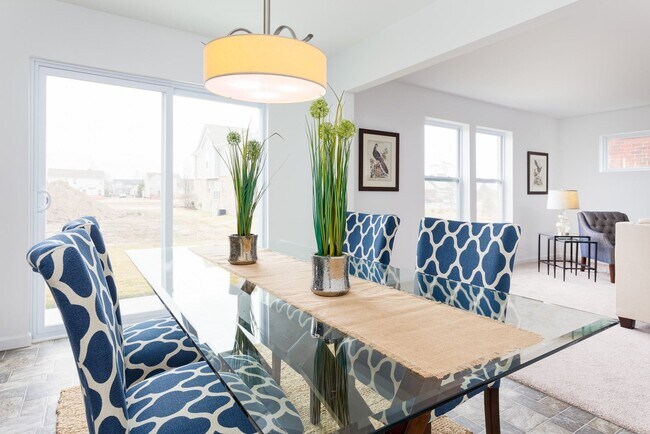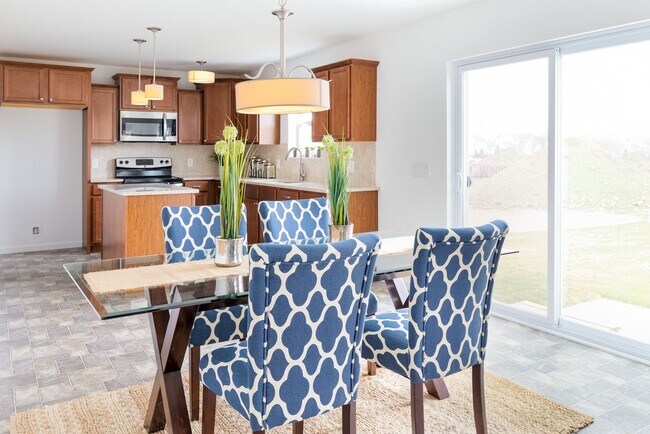
NEW CONSTRUCTION
BUILDER INCENTIVES
Estimated payment starting at $2,377/month
Total Views
21,738
3
Beds
2.5
Baths
2,075
Sq Ft
$185
Price per Sq Ft
Highlights
- New Construction
- Breakfast Area or Nook
- Green Certified Home
- Mud Room
- Walk-In Closet
About This Floor Plan
The Elements 2070 is a traditional 2-story floor plan with a footprint designed for optimal and inclusive living & storage.
Builder Incentives
Winter is the season for smart savings. Take advantage of limited time homebuyer incentives, secure a lower interest rate, and unlock exclusive offers on brand new homes. Contact us today before these savings are gone.
Sales Office
All tours are by appointment only. Please contact sales office to schedule.
Office Address
Tennyson Court
South Bend, IN 46628
Driving Directions
Home Details
Home Type
- Single Family
Parking
- 2 Car Garage
Home Design
- New Construction
Interior Spaces
- 2,075 Sq Ft Home
- 2-Story Property
- Mud Room
- Breakfast Area or Nook
Bedrooms and Bathrooms
- 3 Bedrooms
- Walk-In Closet
Eco-Friendly Details
- Green Certified Home
Map
Other Plans in Willowgate Trails
About the Builder
At Allen Edwin Homes, they know people make choices based on what they value most. With a long history of building homes in Michigan, they've learned that the key to producing happy homeowners lies in offering their customers the right choices to fit their budget and lifestyle. In short, they value what you value.
Nearby Homes
- Willowgate Trails
- 22687 Brick Rd
- 24222 Adams Rd
- 21741 Sandybrook Dr
- 21722 Sandybrook Dr
- 21692 Sandybrook Dr
- 51487 Christian Dr Unit 91
- 51467 Christian Dr Unit 90
- 21644 Rivendell Ct Unit 1 & 2 (1A)
- 21607 Rivendell Ct Unit 13
- 21585 Rivendell Ct Unit 12
- 21545 Rivendell Ct Unit 10
- 21565 Rivendell Ct
- 21533 Rivendell Ct Unit 9
- 21614 Rivendell Ct
- 51322 Christian Dr Unit 19
- 21594 Rivendell Ct Unit 4
- 21654 Moyer Dr Unit 69
- 21534 Rivendell Ct Unit 7
- 21554 Rivendell Ct Unit 6
Your Personal Tour Guide
Ask me questions while you tour the home.
