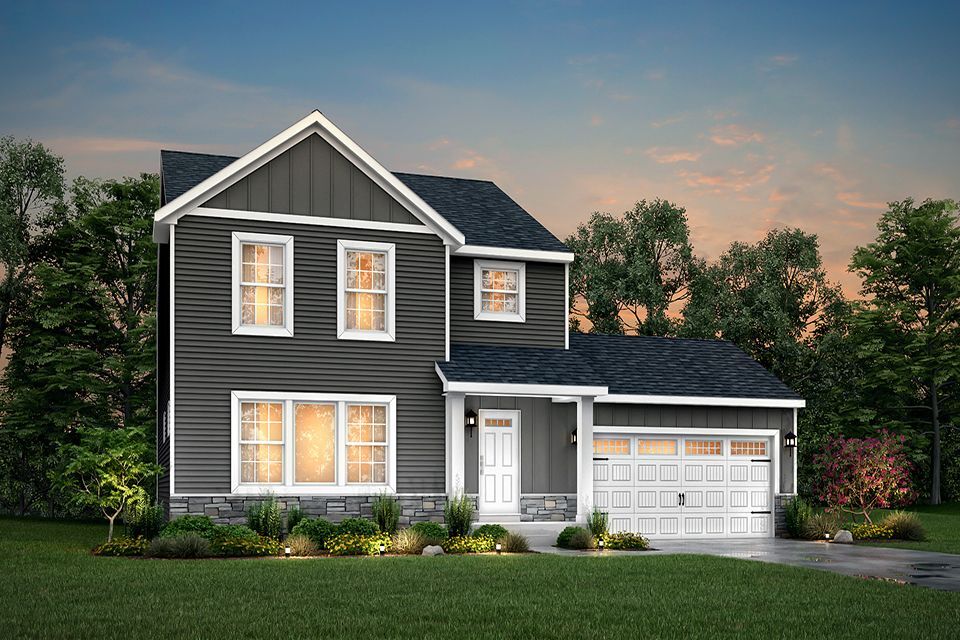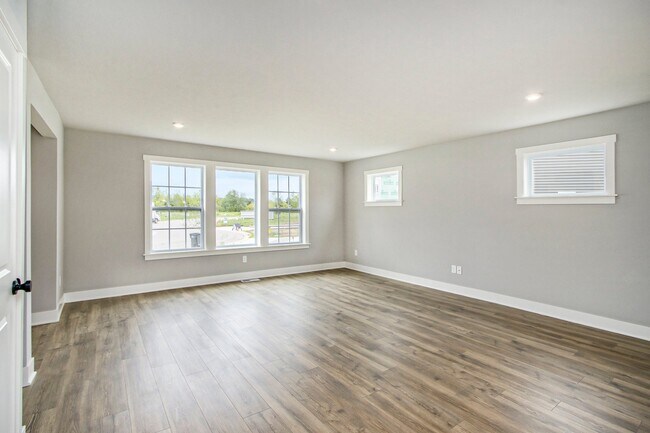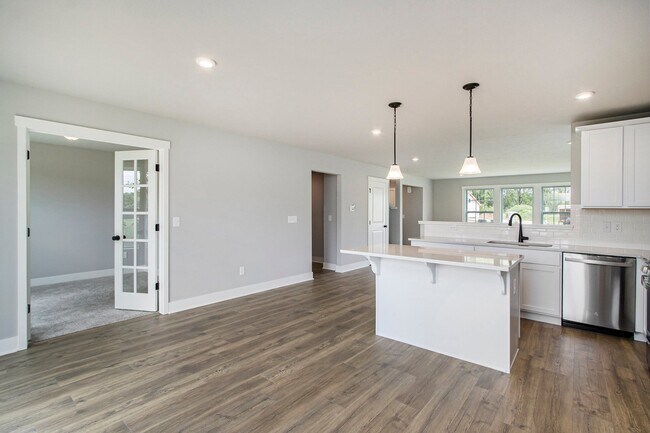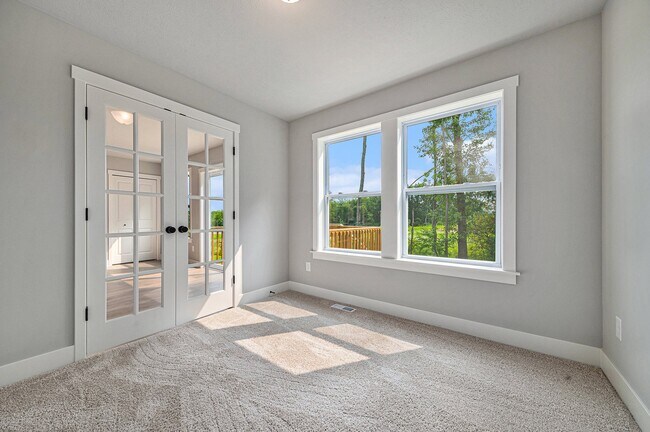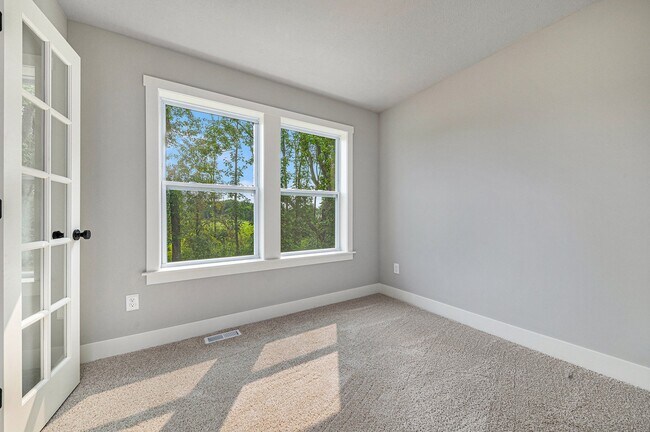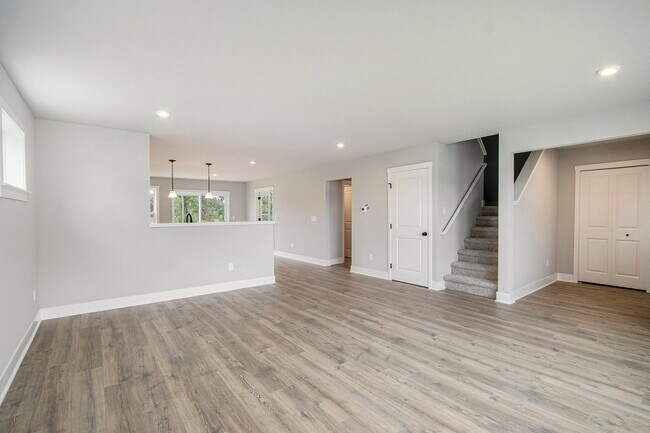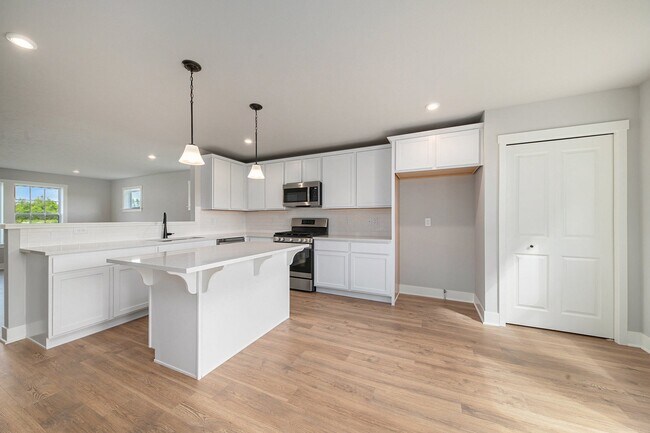
Estimated payment starting at $2,508/month
Highlights
- New Construction
- Solid Surface Bathroom Countertops
- Mud Room
- Berrien Springs High School Rated A-
- Great Room
- Game Room
About This Floor Plan
This traditional design includes 3 bedrooms, 2 1⁄2 baths, a first-floor den plus a second-floor game room with the option to convert to a 4th bedroom. The layout has amazing flow and versatility. The great room is open to the kitchen & dining nook, and the den is tucked away in the back of the home, making it ideal for an office or study space. There are several options to customize the kitchen, including adding a breakfast bar and/or island. There is plenty of storage space in the mudroom, which includes a large closet along with the option to add a built-in bench. The powder room is discreetly and conveniently located off the garage. The second-floor features three bedrooms, including a large primary suite equipped with a walk-in closet & private bath. For additional recreation space, the game room offers plenty of space, but can also be converted to a 4th bedroom. The laundry room is conveniently located on the second floor along with a full bath. For additional space in the basement, choose the option to add a rec room, additional bedroom and full bath.
Sales Office
All tours are by appointment only. Please contact sales office to schedule.
Home Details
Home Type
- Single Family
Parking
- 2 Car Attached Garage
- Front Facing Garage
Home Design
- New Construction
Interior Spaces
- 2-Story Property
- Mud Room
- Great Room
- Dining Area
- Den
- Game Room
- Basement
- Basement Window Egress
Kitchen
- Stainless Steel Appliances
- Laminate Countertops
- Disposal
- Kitchen Fixtures
Flooring
- Carpet
- Vinyl
Bedrooms and Bathrooms
- 3 Bedrooms
- Walk-In Closet
- Powder Room
- Solid Surface Bathroom Countertops
- Bathroom Fixtures
- Bathtub with Shower
Laundry
- Laundry Room
- Washer and Dryer Hookup
Utilities
- SEER Rated 14+ Air Conditioning Units
- Heating System Uses Gas
- PEX Plumbing
- ENERGY STAR Qualified Water Heater
Additional Features
- Energy-Efficient Insulation
- Patio
- Optional Finished Basement
Map
Other Plans in Kantorberry Trails South - Elements
About the Builder
- Kantorberry Trails South
- Kantorberry Trails South - Elements
- 6244 Polly's Path
- 00 Herman Rd
- Lot B 4331 Lake Chapin Rd
- 4331 E Lake Chapin Rd
- 0 E Shawnee Rd Unit 25004845
- 4336 Hills Haven Rd
- 0 Rd
- V/L Scenic View Dr
- V/L Pucker St
- 1519 Riverside Rd
- V/L N Ullery Old 31 Rd
- 1478 Valley View Dr Unit Lot 8
- 0 Drew Dr Unit Lot 29 25001527
- 0 Drew Dr Unit Lot 31 25001523
- 0 Drew Dr Unit Lot 22 25001525
- 8759 Us 31
- 3509 E Lemon Creek Rd
- VL Us-31
