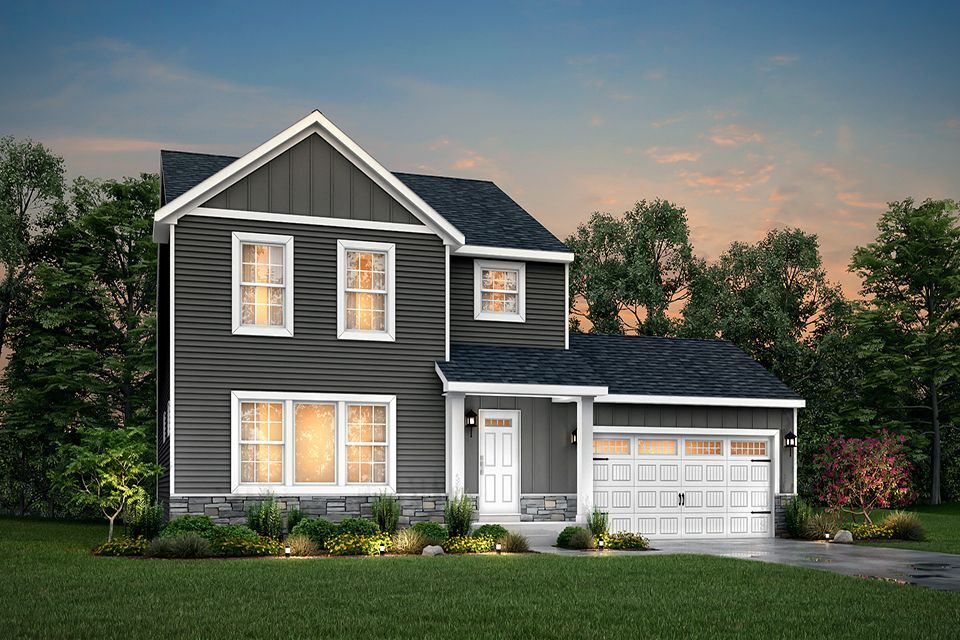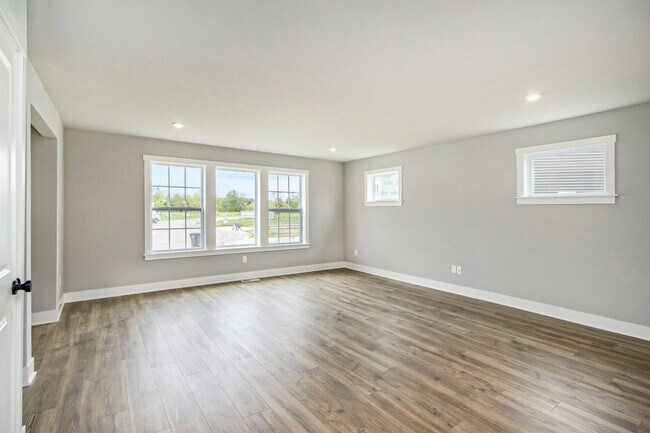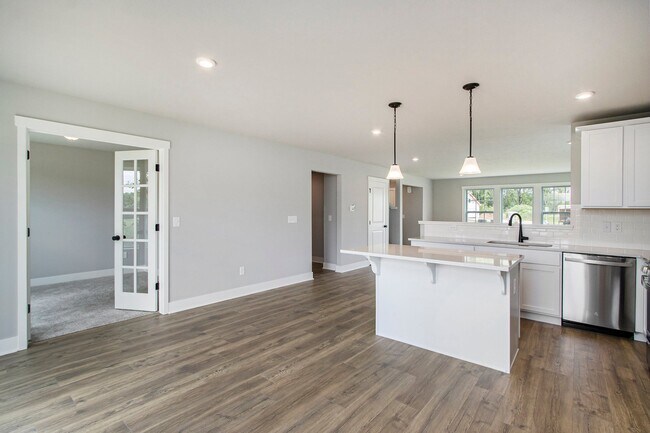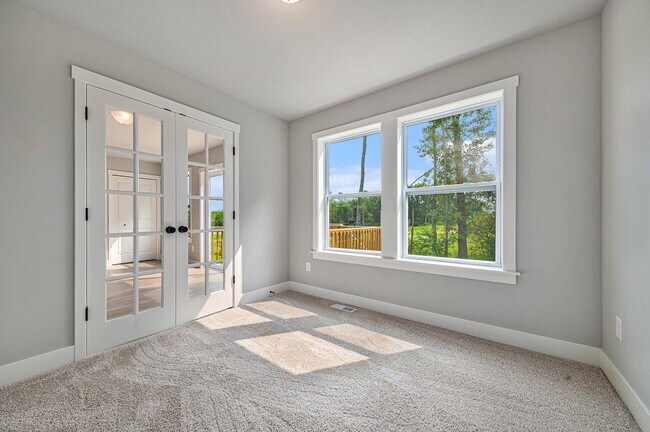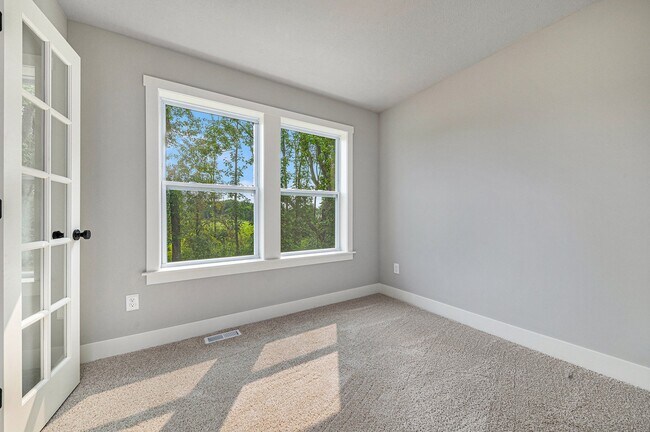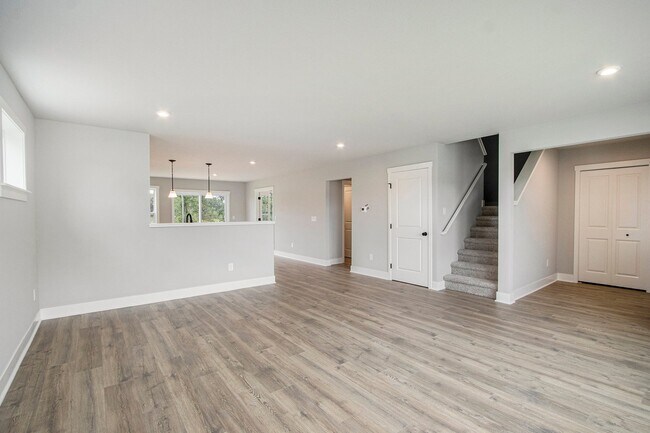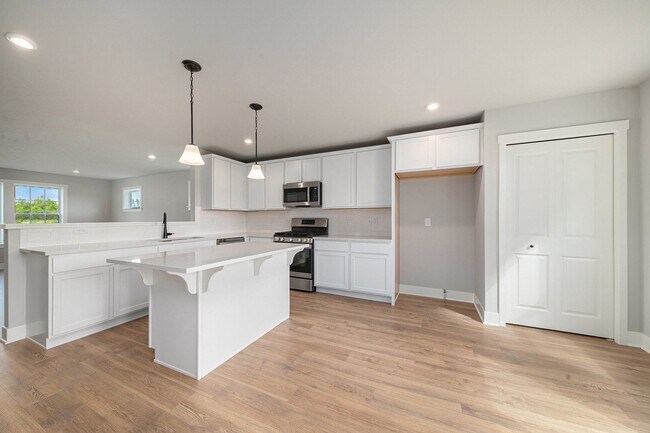
Verified badge confirms data from builder
Mattawan, MI 49071
Estimated payment starting at $2,508/month
Total Views
7,689
3
Beds
2.5
Baths
2,089
Sq Ft
$191
Price per Sq Ft
Highlights
- New Construction
- Solid Surface Bathroom Countertops
- Mud Room
- Mattawan Later Elementary School Rated A-
- Great Room
- Game Room
About This Floor Plan
The Elements 2090 is a traditional 2-story floor plan with a footprint designed for optimal and inclusive living & storage.
Sales Office
All tours are by appointment only. Please contact sales office to schedule.
Office Address
Prairie View Avenue
Mattawan, MI 49071
Driving Directions
Home Details
Home Type
- Single Family
Parking
- 2 Car Attached Garage
- Front Facing Garage
Home Design
- New Construction
Interior Spaces
- 2-Story Property
- Mud Room
- Great Room
- Dining Area
- Den
- Game Room
- Basement Window Egress
- Washer and Dryer Hookup
Kitchen
- Stainless Steel Appliances
- Laminate Countertops
- Disposal
Flooring
- Carpet
- Vinyl
Bedrooms and Bathrooms
- 3 Bedrooms
- Walk-In Closet
- Powder Room
- Solid Surface Bathroom Countertops
- Bathtub with Shower
Utilities
- SEER Rated 14+ Air Conditioning Units
- Heating System Uses Gas
- PEX Plumbing
- ENERGY STAR Qualified Water Heater
Additional Features
- Energy-Efficient Insulation
- Patio
- Optional Finished Basement
Map
Other Plans in Silver Oaks - Elements
About the Builder
At Allen Edwin Homes, they know people make choices based on what they value most. With a long history of building homes in Michigan, they've learned that the key to producing happy homeowners lies in offering their customers the right choices to fit their budget and lifestyle. In short, they value what you value.
Nearby Homes
- Silver Oaks
- Silver Oaks - Traditions
- Silver Oaks - Elements
- 48560 Silver Oaks W
- 51650 County Road 652
- 22889 Red Arrow Hwy
- 4.5 County Road 652
- 23440 E McGillen Ave Unit Parcel A
- 23440 E McGillen Ave Unit Parcel B
- 10699 Mystic Heights Trail
- 52117 County Road 657
- 3775 Nia Dr
- 48265 Silver Oaks W
- 10599 Mystic Heights Trail
- 23440 W McGillen Ave Unit Entire Parcel
- 56550 Village Center Cir Unit 20
- 23901 Village Center Cir
- 23875 Village Center Cir
- 22969 W McGillen Ave
- 1395 Haven Way
