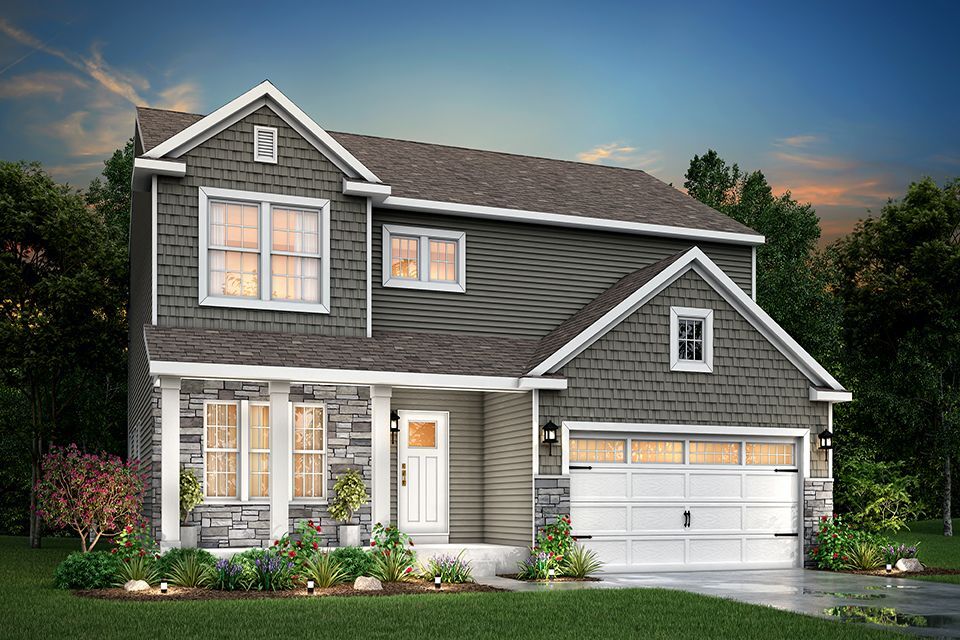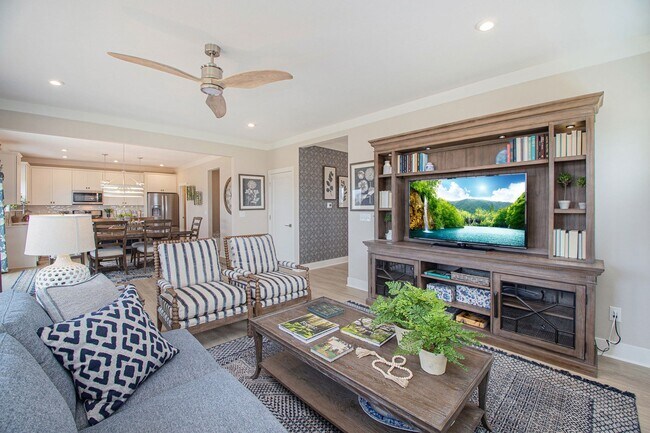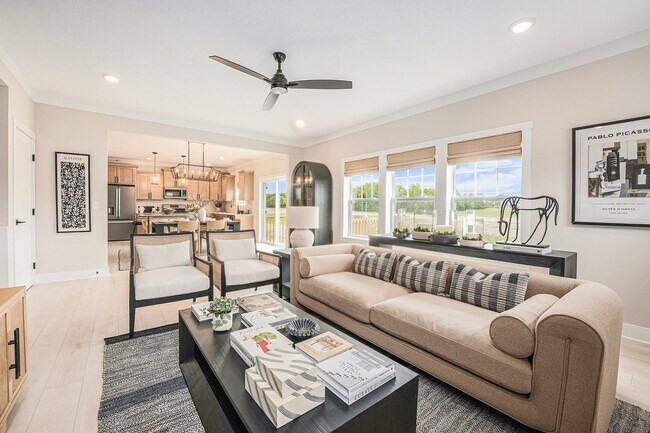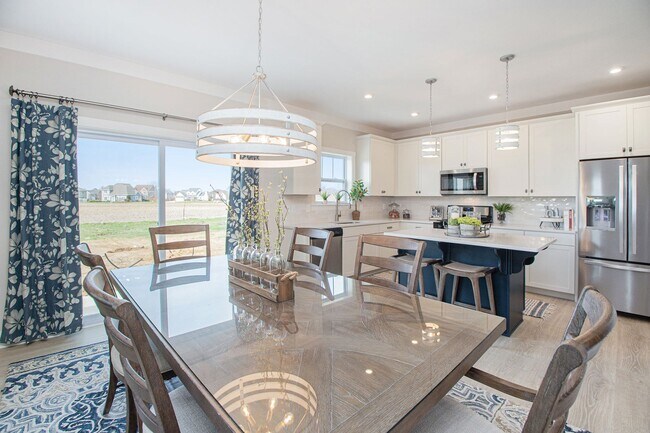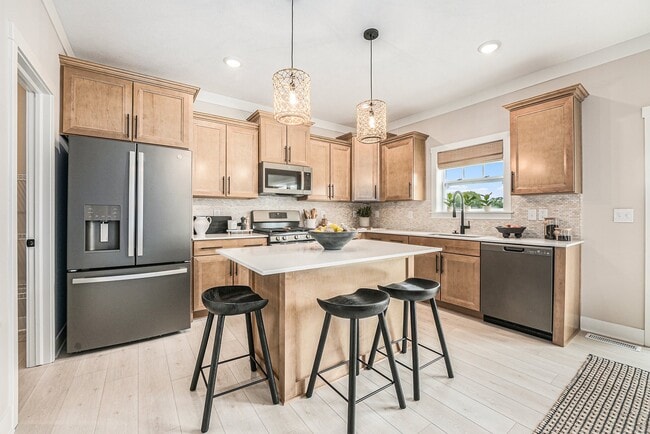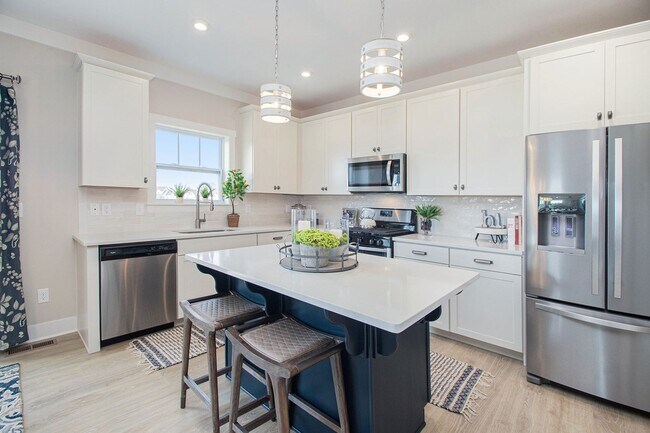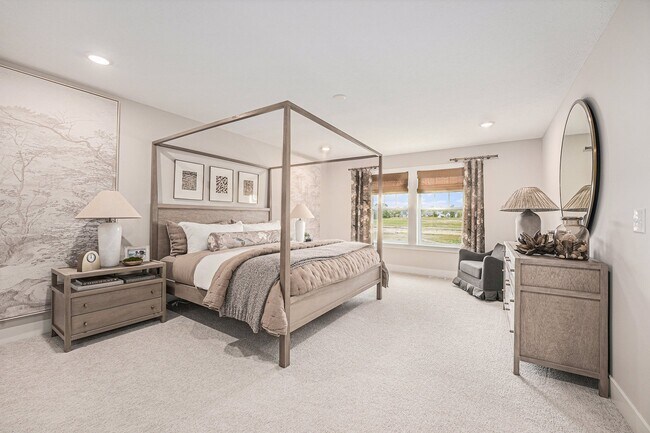NEW CONSTRUCTION
$70K PRICE DROP
BUILDER INCENTIVES
Estimated payment starting at $2,644/month
Total Views
36,637
3
Beds
2.5
Baths
2,393
Sq Ft
$180
Price per Sq Ft
Highlights
- New Construction
- Great Room
- Game Room
- Solid Surface Bathroom Countertops
- Mud Room
- Den
About This Floor Plan
The Elements 2390 is a traditional 2-story floor plan with a footprint designed for optimal and inclusive living & storage.
Builder Incentives
Winter is the season for smart savings. Take advantage of limited time homebuyer incentives, secure a lower interest rate, and unlock exclusive offers on brand new homes. Contact us today before these savings are gone.
Sales Office
All tours are by appointment only. Please contact sales office to schedule.
Office Address
1309 Grosvenor Dr
Greenville, MI 48838
Driving Directions
Home Details
Home Type
- Single Family
Parking
- 2 Car Attached Garage
- Front Facing Garage
Home Design
- New Construction
Interior Spaces
- 2,393 Sq Ft Home
- 2-Story Property
- Mud Room
- Great Room
- Dining Area
- Den
- Game Room
- Basement Window Egress
- Washer and Dryer Hookup
Kitchen
- Breakfast Area or Nook
- Walk-In Pantry
- Stainless Steel Appliances
- Laminate Countertops
- Disposal
Flooring
- Carpet
- Vinyl
Bedrooms and Bathrooms
- 3 Bedrooms
- Walk-In Closet
- Powder Room
- Solid Surface Bathroom Countertops
- Bathtub with Shower
Eco-Friendly Details
- Green Certified Home
- Energy-Efficient Insulation
Utilities
- SEER Rated 14+ Air Conditioning Units
- Heating System Uses Gas
- PEX Plumbing
- ENERGY STAR Qualified Water Heater
Additional Features
- Patio
- Optional Finished Basement
Map
About the Builder
At Allen Edwin Homes, they know people make choices based on what they value most. With a long history of building homes in Michigan, they've learned that the key to producing happy homeowners lies in offering their customers the right choices to fit their budget and lifestyle. In short, they value what you value.
Nearby Homes
- Baldwin Woods
- 371 Burgess Lake Rd
- 910 W Grove St
- Parcel A W County Line Rd
- 1460-1462 Trail View Dr
- Edgewood Pines - Edgewood Pines South
- Edgewood Pines - Edgewood Pines North
- 1005 Cedarwood St
- 1004 Cedarwood St
- 11090 Morgan Mills Ave NE
- 11020 Morgan Mills Ave NE
- 11070 Morgan Mills Ave NE
- V/L Industrial Park Dr
- 8040 S Backus Rd
- 6325 S Greenville Rd
- V/L 14100 14 Mile Rd NE
- 8694 W South County Line Rd
- 9496 Deer Valley Dr
- 2160 W Ellis Parcel 4
- 2160 W Ellis Parcel 2
Your Personal Tour Guide
Ask me questions while you tour the home.

