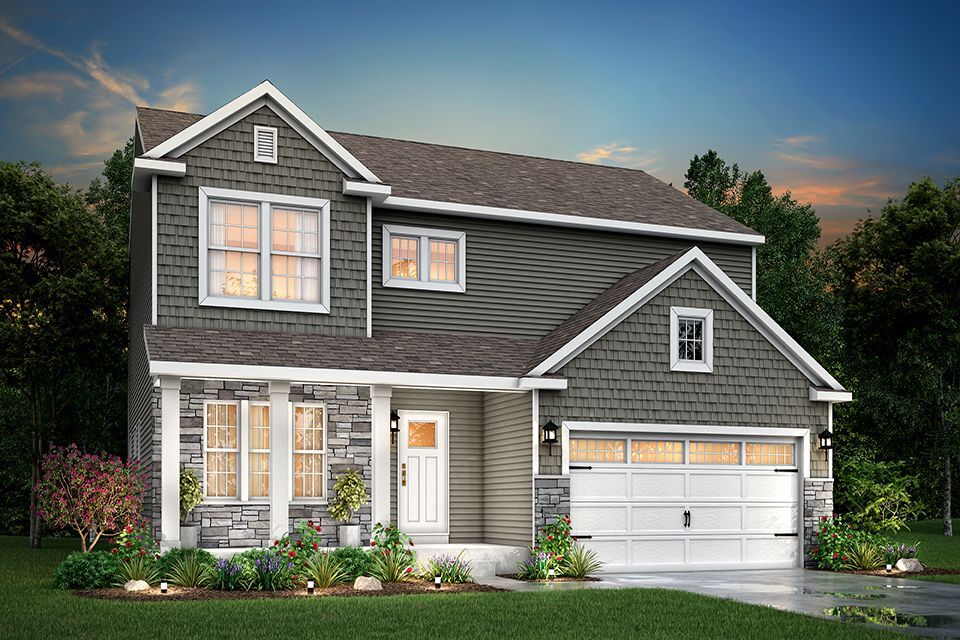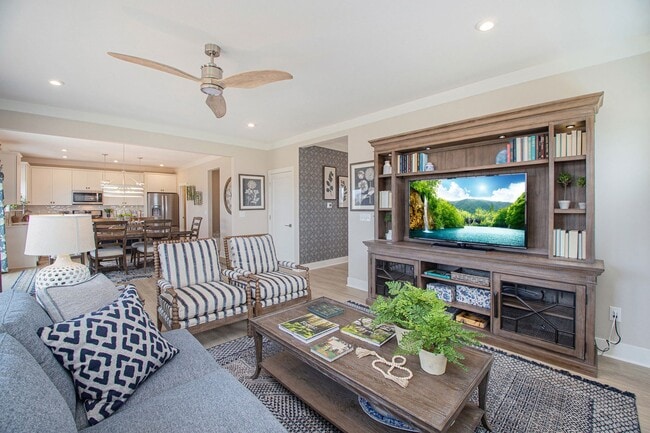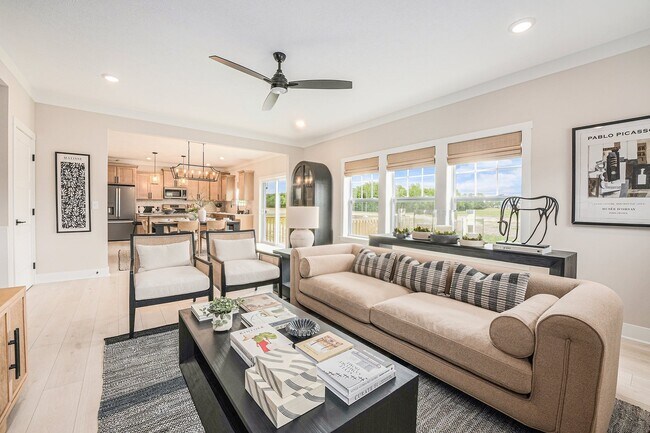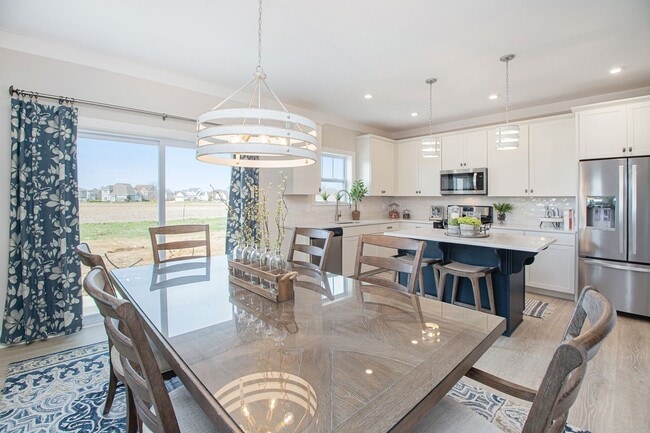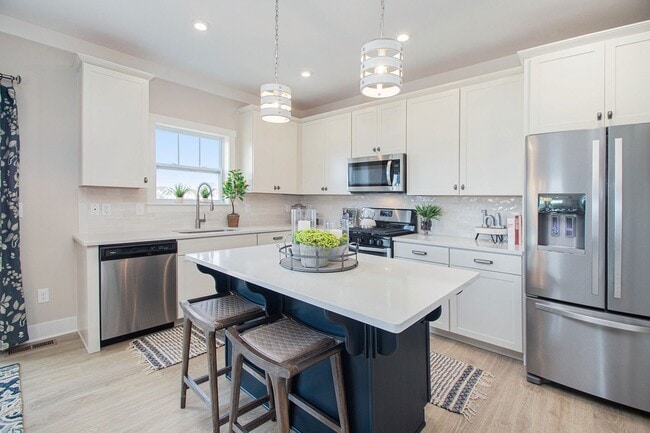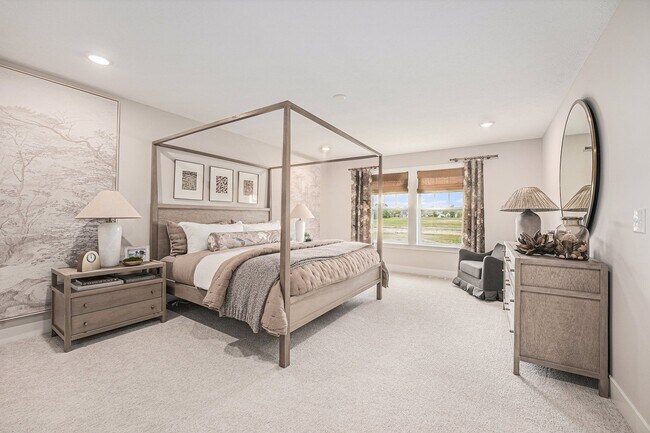
Brooklyn, MI 49230
Estimated payment starting at $2,576/month
Highlights
- New Construction
- Bonus Room
- Mud Room
- Primary Bedroom Suite
- Great Room
- Den
About This Floor Plan
This popular design has an incredible layout that includes 3 bedrooms, 2 1⁄2 baths, a large game room plus an endless amount of options to create a truly unique home. The first floor includes a den, which can be converted to a bedroom with access to a full bath. The large great room is open to the dining nook and spacious kitchen with walk in pantry. The mudroom includes a large closet and offers the option to add built in benches for even more storage. Three bedrooms, including a large primary suite with private bath and walk in closet, along with an ample sized game room can be found on the second floor. The game room also includes the option to be converted into a fourth bedroom with walk in closet. The laundry room is conveniently located on the second floor along with a full bath. For additional space in the basement, choose the option to add a rec room, additional bedroom and full bath.
Builder Incentives
Winter is the season for smart savings. Take advantage of limited time homebuyer incentives, secure a lower interest rate, and unlock exclusive offers on brand new homes. Contact us today before these savings are gone.
Sales Office
All tours are by appointment only. Please contact sales office to schedule.
Home Details
Home Type
- Single Family
Parking
- 2 Car Attached Garage
- Front Facing Garage
- Secured Garage or Parking
Home Design
- New Construction
Interior Spaces
- 2,393 Sq Ft Home
- 2-Story Property
- Mud Room
- Great Room
- Dining Area
- Den
- Bonus Room
- Game Room
- Basement
Kitchen
- Breakfast Area or Nook
- Walk-In Pantry
- Disposal
Bedrooms and Bathrooms
- 3 Bedrooms
- Primary Bedroom Suite
- Walk-In Closet
- Powder Room
- Bathtub with Shower
- Walk-in Shower
Laundry
- Laundry Room
- Laundry on upper level
Outdoor Features
- Covered Patio or Porch
Map
Other Plans in Whispering Meadows
About the Builder
- Whispering Meadows
- 0 V L 10 00 Acre Split 2 Case Rd
- 0 V L 10 00 Acre Split 1 Case Rd
- 0 Wildlife Ridge
- VL Lot 20 Pleasant View Ln
- 0 Noggles Rd Unit 25008605
- 0 Noggles Rd Unit 25008604
- 0 Case Rd Unit 25034662
- VL Lot 18 Pleasant View Ln
- VL Lot 21 Pleasant View Ln
- VL Lot 23 Pleasant View Ln
- VL Lot 22 Pleasant View Ln
- V/L Hardcastle Rd
- 1 Noggles Rd
- 17118 Nollar Ln
- V/L Nottawasepee
- 8896 Case Rd
- 404 N Main St
- 00 Eastwood Beach Dr
- 10420 Brooklyn Rd
