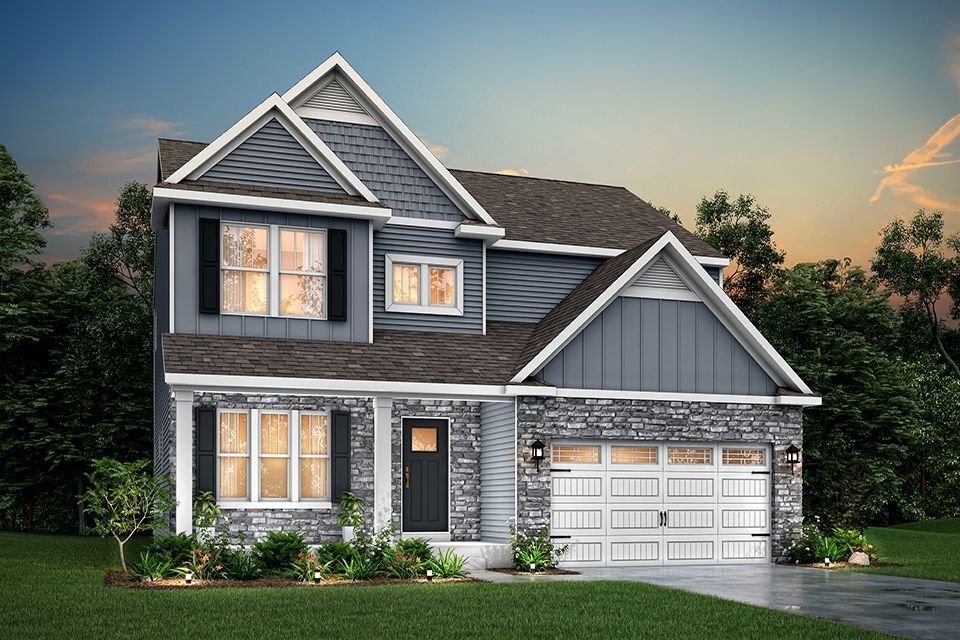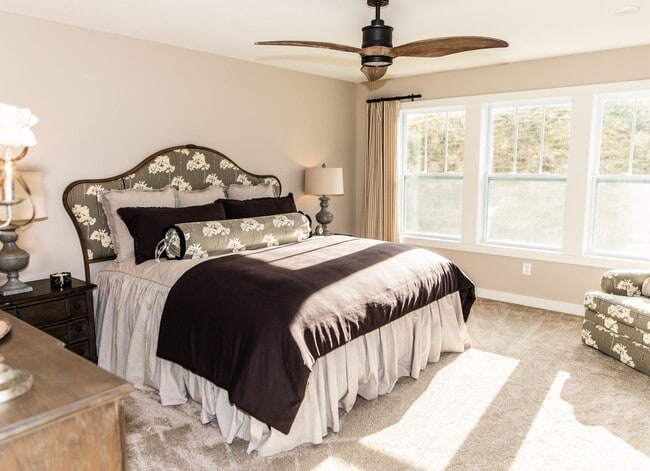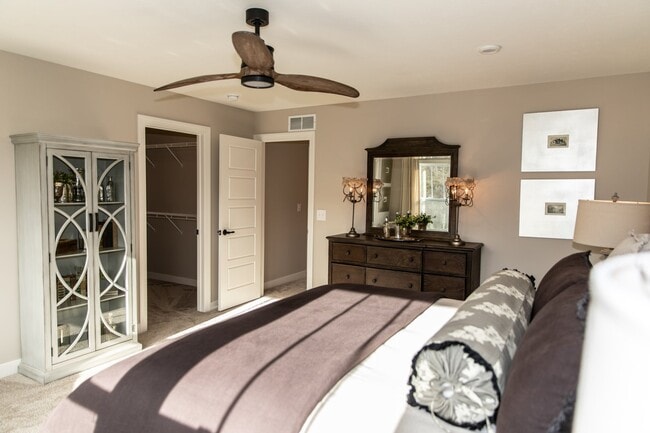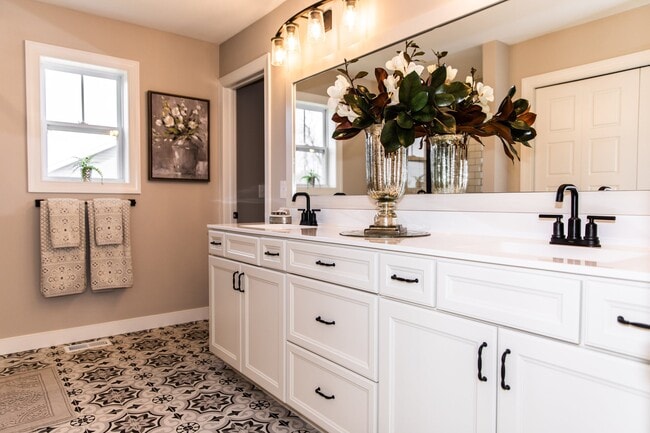
Estimated payment starting at $3,041/month
Highlights
- New Construction
- Great Room
- Game Room
- Solid Surface Bathroom Countertops
- Mud Room
- Den
About This Floor Plan
Allen Edwin Homes invites you to experience a grand addition to the Elements Collection. This 4 bedroom, 2.5 bath home features over 2,700 sq. ft. of living space and seamlessly blends space with style in perfect harmony. The large two story foyer flows directly into a great multi-functional room that can used as a den or study. Right around the corner is a main floor powder room which is an ideal placement for guest use. Prepare to be impressed when entering the expansive great room and large dining area which is open to a well equipped kitchen featuring lots of prep space at the center island and tons of cabinetry. There is plenty storage space in both the designated kitchen pantry and separate mud room with optional built in benches, plus a walk in utility closet. The second floor features 4 spacious bedrooms, each with its own walk in closet! A full bath and spacious laundry room are also included on this level. The primary suite boasts a large walk in closet along with a private bath. For additional space in the basement, choose the option to add a rec room, additional bedroom and full bath.
Sales Office
All tours are by appointment only. Please contact sales office to schedule.
Home Details
Home Type
- Single Family
Parking
- 2 Car Attached Garage
- Front Facing Garage
Home Design
- New Construction
Interior Spaces
- 2-Story Property
- Mud Room
- Great Room
- Dining Area
- Den
- Game Room
- Basement
- Basement Window Egress
Kitchen
- Stainless Steel Appliances
- Kitchen Island
- Laminate Countertops
- Disposal
- Kitchen Fixtures
Flooring
- Carpet
- Vinyl
Bedrooms and Bathrooms
- 4 Bedrooms
- Walk-In Closet
- Powder Room
- Solid Surface Bathroom Countertops
- Bathroom Fixtures
- Bathtub with Shower
Laundry
- Laundry Room
- Washer and Dryer Hookup
Utilities
- SEER Rated 14+ Air Conditioning Units
- Heating System Uses Gas
- PEX Plumbing
- ENERGY STAR Qualified Water Heater
Additional Features
- Energy-Efficient Insulation
- Patio
- Optional Finished Basement
Map
Other Plans in Lone Oak of Red Mill Pond - Elements
About the Builder
- Lone Oak of Red Mill Pond
- Lone Oak of Red Mill Pond - Elements
- 730 Red Mill Point
- 732 Red Mill Point
- 723 Red Mill Point
- 728 Red Mill Point
- 736 Eagle View Way
- 740 Eagle View Way
- 724 Red Mill Point
- 726 Red Mill Point
- 742 Eagle View Way
- 744 Eagle View Way
- 734 Eagle View Way
- 748 Eagle View Way
- 752 Eagle View Way
- 756 Eagle View Way
- 758 Eagle View Way
- 765 Eagle View Point
- 766 Eagle View Point
- 700 Blk N Occidental Rd



