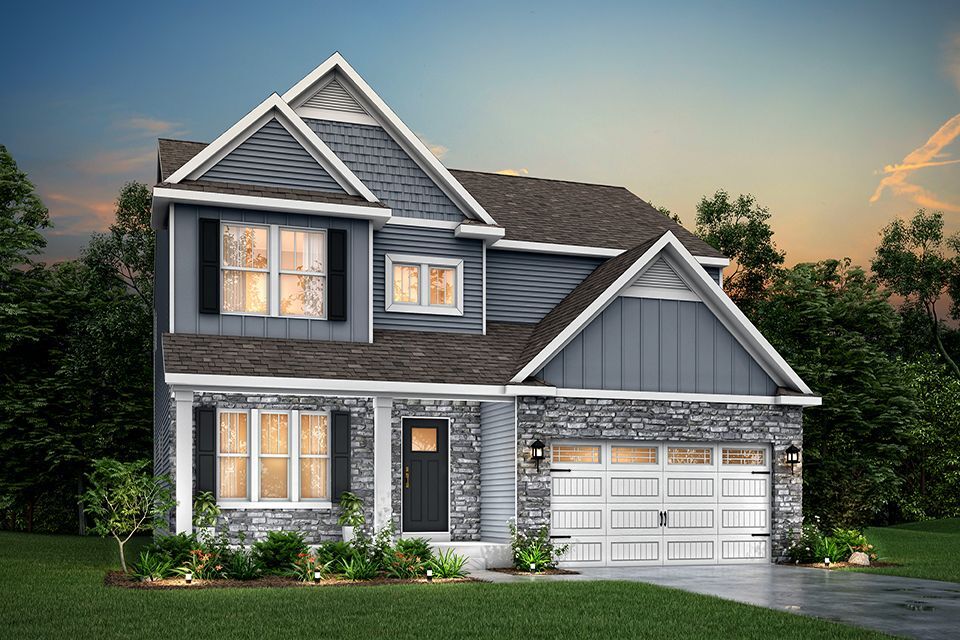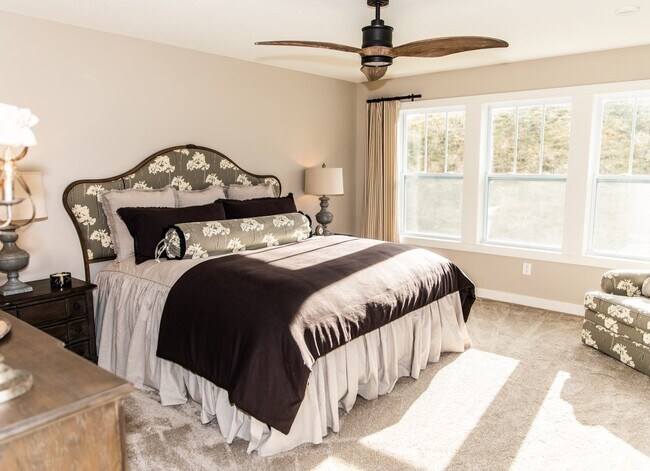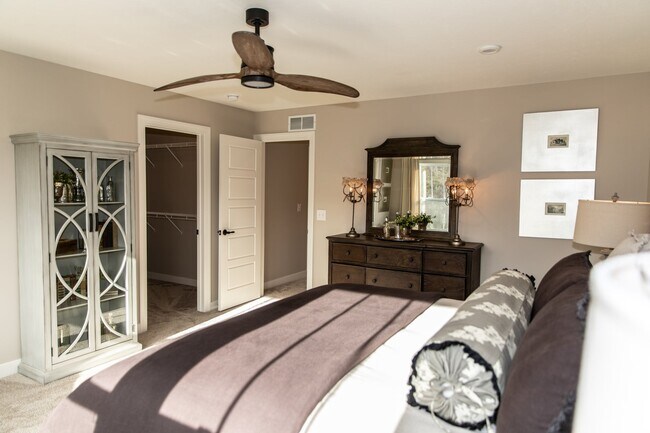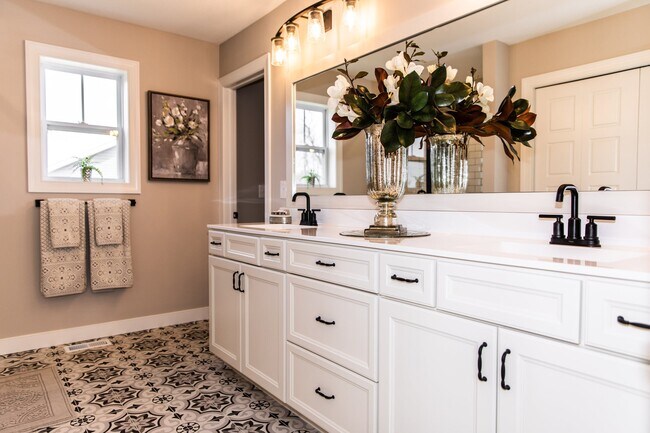
NEW CONSTRUCTION
BUILDER INCENTIVES
Verified badge confirms data from builder
Cedar Springs, MI 49319
Estimated payment starting at $2,583/month
Total Views
21,028
4
Beds
2.5
Baths
2,735
Sq Ft
$152
Price per Sq Ft
Highlights
- New Construction
- Great Room
- Game Room
- Solid Surface Bathroom Countertops
- Mud Room
- Den
About This Floor Plan
The Elements 2700 is a traditional 2-story floor plan with a footprint designed for optimal and inclusive living & storage.
Builder Incentives
Winter is the season for smart savings. Take advantage of limited time homebuyer incentives, secure a lower interest rate, and unlock exclusive offers on brand new homes. Contact us today before these savings are gone.
Sales Office
All tours are by appointment only. Please contact sales office to schedule.
Office Address
Pioneer Trail
Cedar Springs, MI 49319
Driving Directions
Home Details
Home Type
- Single Family
Parking
- 2 Car Attached Garage
- Front Facing Garage
Home Design
- New Construction
Interior Spaces
- 2-Story Property
- Mud Room
- Great Room
- Dining Area
- Den
- Game Room
- Basement Window Egress
- Washer and Dryer Hookup
Kitchen
- Stainless Steel Appliances
- Kitchen Island
- Laminate Countertops
- Disposal
Flooring
- Carpet
- Vinyl
Bedrooms and Bathrooms
- 4 Bedrooms
- Walk-In Closet
- Powder Room
- Solid Surface Bathroom Countertops
- Bathtub with Shower
Utilities
- SEER Rated 14+ Air Conditioning Units
- Heating System Uses Gas
- PEX Plumbing
- ENERGY STAR Qualified Water Heater
Additional Features
- Energy-Efficient Insulation
- Patio
- Optional Finished Basement
Map
Other Plans in White Pine Trails
About the Builder
At Allen Edwin Homes, they know people make choices based on what they value most. With a long history of building homes in Michigan, they've learned that the key to producing happy homeowners lies in offering their customers the right choices to fit their budget and lifestyle. In short, they value what you value.
Nearby Homes
- White Pine Trails
- 197 E Elm St
- 4398 17 Mile Rd NE
- 14300 White Creek Ave NE Unit LOT E
- 14300 White Creek Ave NE Unit LOT A
- 14300 White Creek Ave NE Unit LOT D
- 14300 White Creek Ave NE Unit LOT B
- 14300 White Creek Ave NE Unit LOT C
- 3955 Cedar Rv Dr NE
- 12717 Northland Dr NE
- 13027 Shaner Ave NE
- 14115 Edgerton Ave NE
- Saddlebrook
- 3498 Braeburn Orchard Dr NE
- 14255 Myers Lake Ave NE
- C 14714 Myers Lake Parcel Rd NE
- 14714 Myers Lake Parcel A Rd NE
- 11975 Northland Dr Unit M3- Modular
- 11975 Northland Dr Unit M1 Modular
- 11975 Northland Dr



