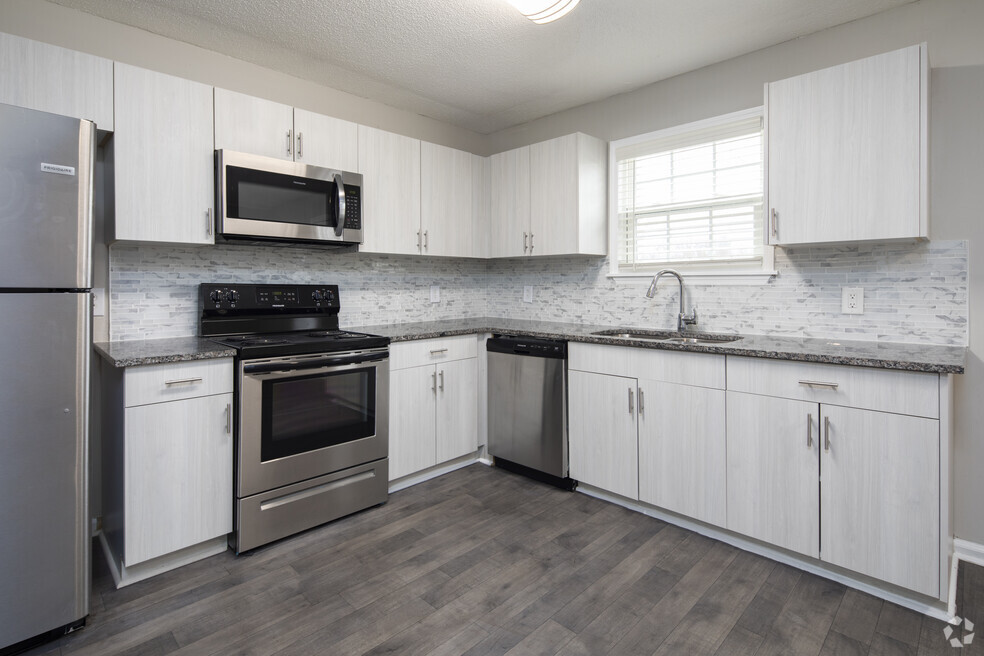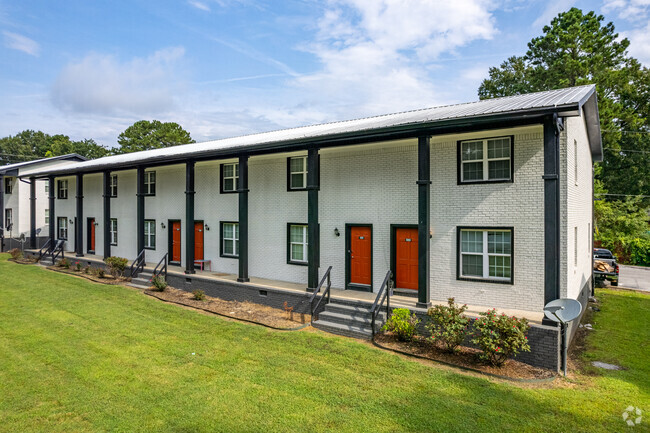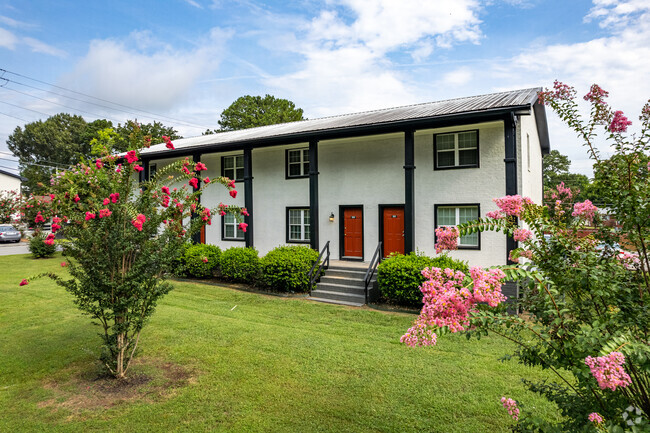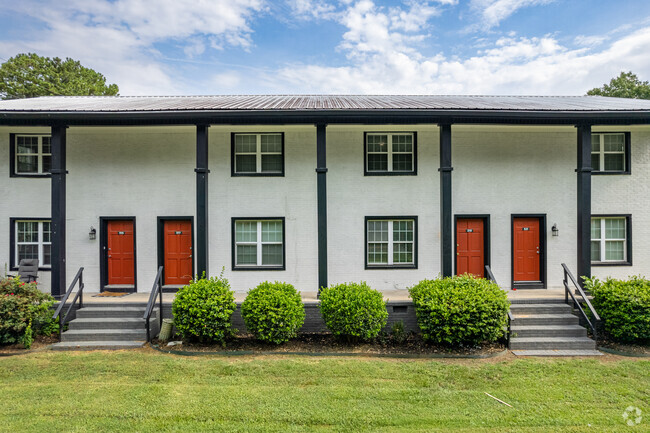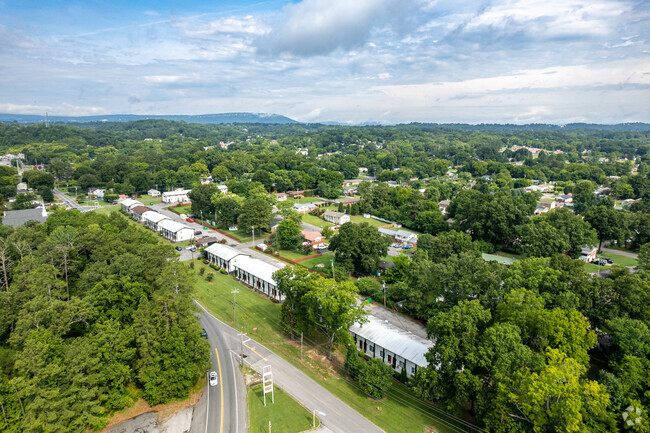About Elements44
Welcome Home to Elements44, a gorgeous townhome community where everything is brand new! Enjoy your spacious two-level townhome with private front and back entrances. Relax or entertain guests in the oversized living area, with a convenient half bath on the ground floor. Cook a feast in your generous gourmet dine-in kitchen with new modern cabinetry, granite countertops, designer tile backsplash, stainless appliances, and new fixtures throughout. Chores are a breeze with your private laundry area with brand new washer and dryer, and easy-care plank-style flooring throughout the ground floor. Two spacious upstairs bedrooms with large closets and oversized full bathroom with separate vanity area give everyone in your household the privacy and space they desire. Our location in quaint Fort Oglethorpe offers excellent schools, parks and local shopping, yet is just moments from the conveniences of the Chattanooga area. Come home to your relaxed lifestyle at Elements44 today!

Pricing and Floor Plans
2 Bedrooms
The Ruthenium
$1,149 - $1,299
2 Beds, 1.5 Bath, 1,150 Sq Ft
$599 deposit
https://imagescdn.homes.com/i2/2jgmx6Ds41iDi582Bvjyq4EweFwonCRXloHV3MUqPnk/116/elements44-fort-oglethorpe-ga.jpg?p=1
| Unit | Price | Sq Ft | Availability |
|---|---|---|---|
| 219 | $1,299 | 1,150 | Soon |
Fees and Policies
The fees below are based on community-supplied data and may exclude additional fees and utilities. Use the Rent Estimate Calculator to determine your monthly and one-time costs based on your requirements.
One-Time Basics
Due at Application Due at Move InPets
Property Fee Disclaimer: Standard Security Deposit subject to change based on screening results; total security deposit(s) will not exceed any legal maximum. Resident may be responsible for maintaining insurance pursuant to the Lease. Some fees may not apply to apartment homes subject to an affordable program. Resident is responsible for damages that exceed ordinary wear and tear. Some items may be taxed under applicable law. This form does not modify the lease. Additional fees may apply in specific situations as detailed in the application and/or lease agreement, which can be requested prior to the application process. All fees are subject to the terms of the application and/or lease. Residents may be responsible for activating and maintaining utility services, including but not limited to electricity, water, gas, and internet, as specified in the lease agreement.
Map
- 44 Harrison Ave
- 936 Cross St
- 27 Edgewood Cir
- 29 Edgewood Cir
- 212 Round Tree Dr
- 62 Parkett St
- 255 Pine Hill Dr
- 155 Warren St
- 151 Sharon Cir
- 76 Roswell Rd
- 385 Cross St
- 195 S Elmwood St
- 418 Warren St
- 455 Warren St
- 1717 E Rebel Rd
- 276 S Center St
- 1925 Barrett Dr
- 183 McDonald Dr
- 1629 W Rebel Rd
- 38 Phillips Dr
- 100 Brookhaven Cir
- 603 Ga Ln Unit 603
- 276 S Center St
- 1252 Cloud Springs Ln
- 35 Savannah Way Unit 41Ashton
- 50 General Davis Rd
- 950 Park Lake Rd
- 340 Alpine Dr
- 205 Robert e Lee St
- 211 Shelby St
- 403 Barnhardt Cir
- 826 Terrace St Unit A
- 2212 S Cedar Ln
- 144 Rosenwald St
- 383-395 Page Rd
- 913 State Line Rd
- 811 Chickamauga Ave
- 252 Claire St
- 3648 Missionaire Ave
- 1408C Mana Ln
