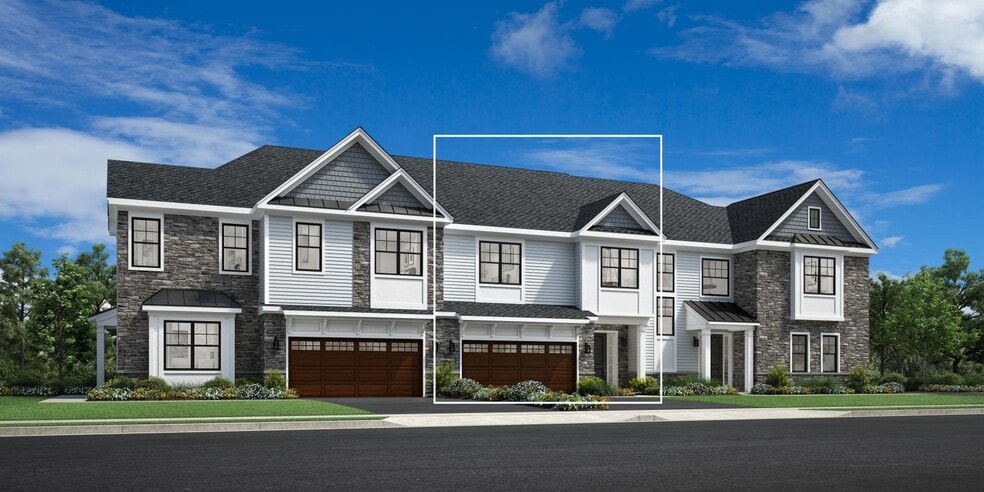
Estimated payment starting at $8,815/month
Highlights
- Golf Club
- New Construction
- Freestanding Bathtub
- Pascack Valley High School Rated A
- Primary Bedroom Suite
- Views Throughout Community
About This Floor Plan
Modern architectural finishes and a spacious floorplan makes the Elgin II the ideal setting to complement every lifestyle. The soaring great room and casual dining area are central to a spacious foyer and beautiful rear patio. Overlooking the great room is the expertly crafted kitchen, highlighted by a large center island with breakfast bar, plenty of counter and cabinet space, and ample walk-in pantry. A splendid tray ceiling enhances the gorgeous primary bedroom suite that features a pair of sizable walk-in closets and a deluxe primary bath offering a large soaking tub, shower with seat, dual vanities, and private water closet. Adjacent to a flexible loft are secondary bedrooms, complete with roomy walk-in closets and a shared hall bath. The Elgin II also features a convenient powder room and everyday entry, centrally located bedroom-level laundry, and plenty of additional storage.
Builder Incentives
Take advantage of limited-time incentives on select homes during Toll Brothers Holiday Savings Event, 11/8-11/30/25.* Choose from a wide selection of move-in ready homes, homes nearing completion, or home designs ready to be built for you.
Sales Office
| Monday |
2:00 PM - 5:00 PM
|
| Tuesday |
10:00 AM - 5:00 PM
|
| Wednesday |
10:00 AM - 5:00 PM
|
| Thursday |
10:00 AM - 5:00 PM
|
| Friday |
10:00 AM - 5:00 PM
|
| Saturday |
10:00 AM - 5:00 PM
|
| Sunday |
10:00 AM - 5:00 PM
|
Townhouse Details
Home Type
- Townhome
Parking
- 2 Car Attached Garage
- Front Facing Garage
Home Design
- New Construction
Interior Spaces
- 2-Story Property
- Elevator
- Tray Ceiling
- High Ceiling
- Mud Room
- Formal Entry
- Great Room
- Dining Area
- Loft
Kitchen
- Walk-In Pantry
- Dishwasher
- Kitchen Island
Bedrooms and Bathrooms
- 3 Bedrooms
- Primary Bedroom Suite
- Dual Closets
- Walk-In Closet
- Powder Room
- Dual Vanity Sinks in Primary Bathroom
- Private Water Closet
- Freestanding Bathtub
- Soaking Tub
- Bathtub with Shower
- Walk-in Shower
Laundry
- Laundry Room
- Laundry on upper level
Outdoor Features
- Covered Patio or Porch
Community Details
Overview
- Views Throughout Community
- Pond in Community
Recreation
- Golf Club
- Golf Course Community
- Golf Membership
- Park
- Trails
Map
Other Plans in The Fairways at Edgewood - Carriages Collection
About the Builder
- The Fairways at Edgewood - Carriages Collection
- 13 Royal Birkdale Ln
- 794 Blauvelt St
- 559 Stellman Dr
- 188 Broadway Unit 5
- 188 Broadway Unit 2
- 188 Broadway Unit 1
- 704 Orangeburgh Rd
- 860 Rivervale Rd
- 27 Sullivan Dr
- 1 High St
- 56 Jefferson Ave
- 55 Montvale Ave
- 0 Montvale Ave
- 662 Jefferson Ave
- 291 Tappan Rd
- 42 Werimus Rd
- 6 Cedar Ct
- 99 Old Hook Rd
- 412 Tappan Rd
