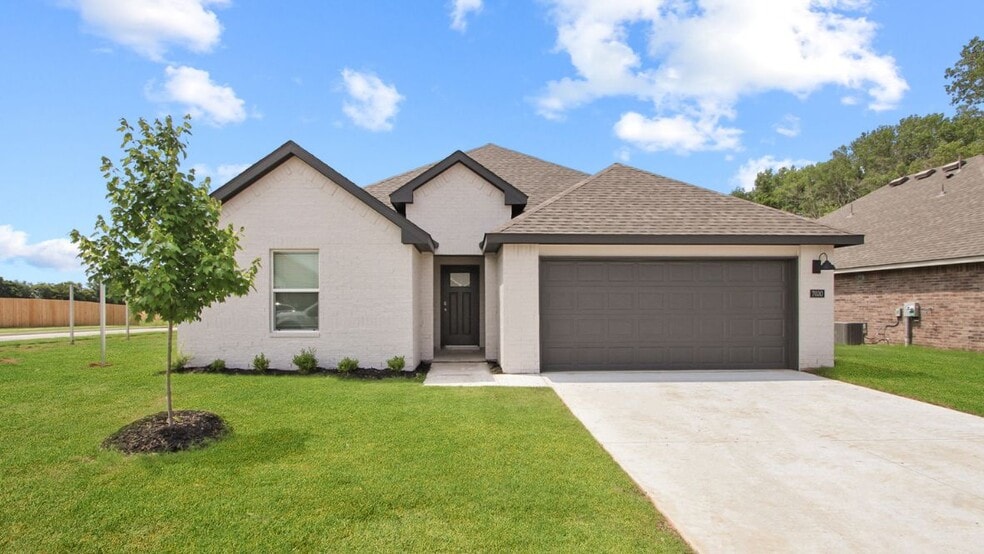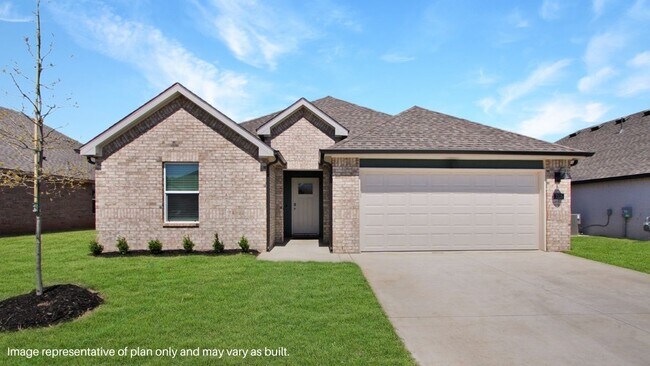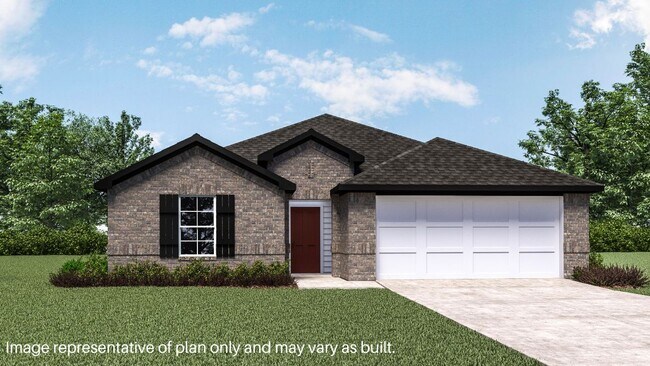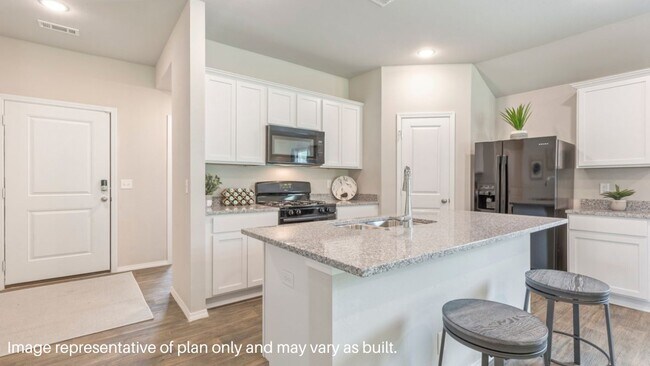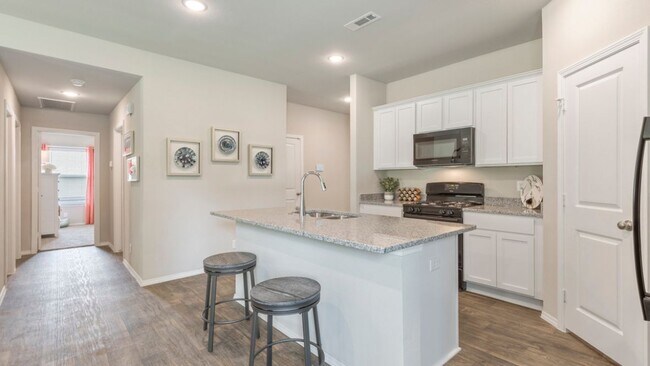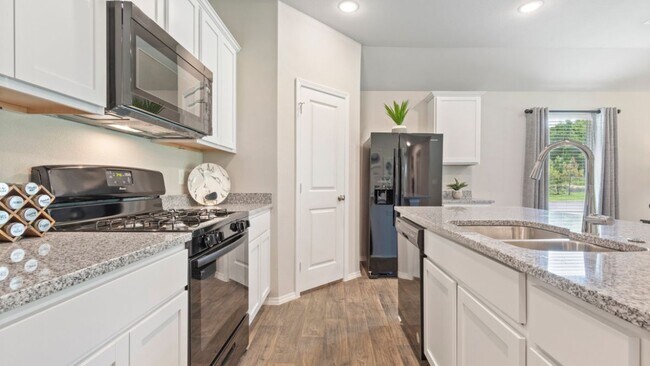
Estimated payment starting at $1,870/month
Highlights
- New Construction
- Attic
- Covered Patio or Porch
- Built-In Refrigerator
- Granite Countertops
- Stainless Steel Appliances
About This Floor Plan
Welcome to the Brook Chase community in Broken Arrow, Oklahoma, where the Elgin floor plan epitomizes modern comfort and style. As you stroll down the streets lined with brick or brick and rock exterior elevations, you'll feel right at home in this friendly neighborhood. The Elgin offers 1614 square feet of well-designed living space, featuring 4 bedrooms and 2 bathrooms, making it perfect for families seeking both functionality and charm. Step inside and be greeted by an open-concept layout, where the kitchen seamlessly overlooks the combination living and dining area. Designed for both aesthetics and practicality, the kitchen boasts painted cabinetry, quartz countertops, and luxury vinyl wood flooring. Meanwhile, the primary and secondary bathrooms feature timeless subway tile surround, creating a spa-like atmosphere for your daily routines. With carpeted floors in the bedrooms, comfort is never compromised. Retreat to the primary bedroom, where relaxation awaits. Enjoy the convenience of an attached bathroom with a walk-in closet, double vanity, and a separate toilet for added privacy. Say goodbye to morning sink-sharing woes - the Elgin ensures ample space for everyone to get ready with ease. Don't miss your chance to make the Elgin your new home in the Brook Chase community. Contact us today to schedule a tour and discover why this floor plan is the perfect blend of style and functionality for your family's needs. Your dream home awaits!
Sales Office
| Monday |
12:00 PM - 6:00 PM
|
| Tuesday - Saturday |
10:00 AM - 6:00 PM
|
| Sunday |
1:00 PM - 6:00 PM
|
Home Details
Home Type
- Single Family
Parking
- 2 Car Attached Garage
- Front Facing Garage
Home Design
- New Construction
Interior Spaces
- 1,614 Sq Ft Home
- 1-Story Property
- Family or Dining Combination
- Attic
Kitchen
- Built-In Refrigerator
- Dishwasher
- Stainless Steel Appliances
- Kitchen Island
- Granite Countertops
- Quartz Countertops
- White Kitchen Cabinets
Flooring
- Carpet
- Luxury Vinyl Plank Tile
Bedrooms and Bathrooms
- 4 Bedrooms
- Walk-In Closet
- 2 Full Bathrooms
- Granite Bathroom Countertops
- Double Vanity
- Private Water Closet
- Ceramic Tile in Bathrooms
Outdoor Features
- Covered Patio or Porch
Map
Other Plans in Brook Chase
About the Builder
- Brook Chase
- 1007 E Delmar Place
- 1019 E Delmar Place
- Estates at Lynn Lane
- 0 S 193rd East Ave
- 3020 S 7th Place
- 17820 E 101st St
- 17810 E 101st St
- 905 S Main St
- 824 S Main St
- 306 W Atlanta St
- 300 E Jackson St
- 901 S Main
- 1 E Highway 51
- 0 S 177th East Ave
- 0 County Line Street North N Unit 2536260
- 0 County Line Street North N Unit 2536254
- 200 W Houston St
- 204 W Houston St
- 201 N 9th St
