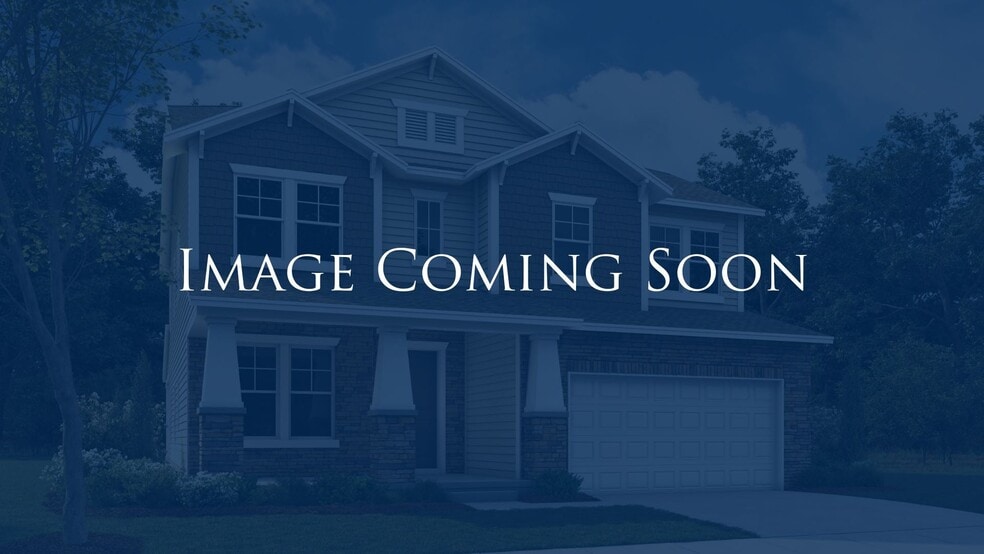
Covington, GA 30016
Estimated payment starting at $3,947/month
Highlights
- New Construction
- Wooded Homesites
- Main Floor Bedroom
- Primary Bedroom Suite
- Wood Flooring
- Granite Countertops
About This Floor Plan
The Elliott floor plan features 5 bedrooms/ 4 baths and a three-car garage. On the main level is a formal living room, dining room, 2-story family room with coffered ceilings, kitchen cabinets with granite counter tops, tile backsplash, an oversized island, pantry, gourmet stainless steel appliances, hardwood floors, and a bedroom with a full bath. Stairs with oak handrails and wrought iron spindles lead upstairs. The second floor features an enormous primary suite with a sitting room, three secondary bedrooms, and two full baths.
Builder Incentives
Your perfect match is waiting – pick the savings that fit your future and find your dream home today!
Sales Office
| Monday - Saturday |
10:00 AM - 6:00 PM
|
| Sunday |
1:00 PM - 6:00 PM
|
Home Details
Home Type
- Single Family
Lot Details
- Minimum 0.75 Acre Lot
- Minimum 120 Ft Wide Lot
HOA Fees
- $58 Monthly HOA Fees
Parking
- 3 Car Attached Garage
Home Design
- New Construction
Interior Spaces
- 3,810 Sq Ft Home
- 2-Story Property
- Coffered Ceiling
- Family Room
- Sitting Room
- Living Room
- Dining Room
- Wood Flooring
Kitchen
- Eat-In Kitchen
- Breakfast Bar
- Stainless Steel Appliances
- Kitchen Island
- Granite Countertops
- Tiled Backsplash
Bedrooms and Bathrooms
- 5 Bedrooms
- Main Floor Bedroom
- Primary Bedroom Suite
- 4 Full Bathrooms
Laundry
- Laundry Room
- Washer and Dryer Hookup
Outdoor Features
- Covered Patio or Porch
Utilities
- Air Conditioning
- Heating Available
Community Details
- Association fees include ground maintenance
- Wooded Homesites
Map
Other Plans in Underwood Crossing
About the Builder
- 247 Lotus Ln Unit 23
- Underwood Crossing
- 3296 Haverhill Ct SE
- 3841 Maggie Ct SE
- 210 Pinewood Dr
- 215 Pinewood Dr
- 3789 Salem Rd
- 3222 Haleys Way SE
- 3225 Haleys Way SE
- 408 Pinewood Dr
- 7 Glynnshire Ct
- 2585 Westchester Way SE
- 417 Rosser Rd
- 1001 Fox St SE
- Fairview Lake - Single Family Homes
- 3362 Stanton Rd SE
- Westminster
- 4681 Salem Rd
- 2923 Raintree Dr SE
- 1260 Sweet Shrub Ln SE
Ask me questions while you tour the home.
