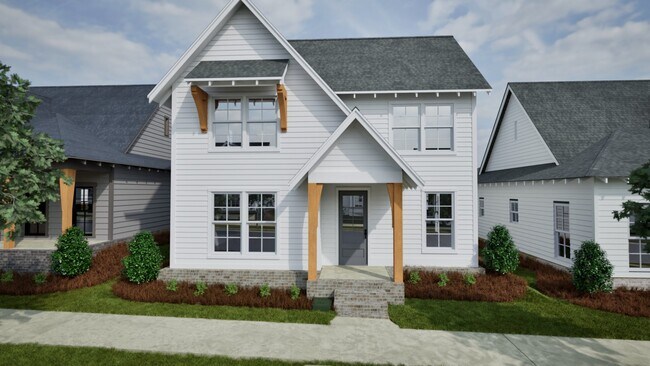
Estimated payment starting at $2,300/month
Highlights
- New Construction
- Primary Bedroom Suite
- Main Floor Primary Bedroom
- Pike Road Elementary School Rated 9+
- Freestanding Bathtub
- Loft
About This Floor Plan
The 2,016 sq ft Elise C plan is perfect for families seeking both functionality and style. On the main floor, the home features an open-concept great room, kitchen, and dining area, ideal for entertaining. The kitchen includes a spacious island and pantry, creating an efficient space for meal prep. A convenient laundry room and powder room are also located on the first floor, adding to the home's practicality. The owner's suite is located on the first floor, offering a private retreat with a large walk-in closet and a luxurious en-suite bathroom. Upstairs, you'll find three additional bedrooms and a full bathroom, with the option of a two-sink setup for added convenience. A loft area provides extra space for relaxation or study. A covered front porch and a 2-car garage complete the floor plan, offering plenty of storage and curb appeal. With 4 bedrooms, 2.5 bathrooms, and a well-designed layout, the Elise B is an excellent choice for those seeking a home with both space and style.
Builder Incentives
Receive up to $25k your way on designer homes that can close by 1/31/26. Additionally, choose from Whirlpool refrigerator, Whirlpool washer/dryer, or whole house blinds.
Sales Office
Home Details
Home Type
- Single Family
HOA Fees
- $48 Monthly HOA Fees
Parking
- 2 Car Attached Garage
- Rear-Facing Garage
Home Design
- New Construction
Interior Spaces
- 2,016 Sq Ft Home
- 2-Story Property
- Great Room
- Dining Area
- Home Office
- Loft
- Kitchen Island
Bedrooms and Bathrooms
- 4 Bedrooms
- Primary Bedroom on Main
- Primary Bedroom Suite
- Walk-In Closet
- Powder Room
- Primary bathroom on main floor
- Private Water Closet
- Freestanding Bathtub
- Bathtub with Shower
Laundry
- Laundry Room
- Laundry on main level
- Washer and Dryer Hookup
Outdoor Features
- Covered Patio or Porch
Community Details
Overview
- Association fees include ground maintenance, snow removal
Recreation
- Pickleball Courts
- Community Pool
- Trails
Map
Other Plans in Everley
About the Builder
- Everley
- 191 Avenue of Learning St
- . Marler Rd
- 0 Marler Rd Unit 568605
- 201 Avenue of Learning St
- 1999 Marler Rd
- 4209 Marler Rd
- 301 Avenue of Learning St
- 161 Patriot Place
- 144 Avenue of the Orchards
- 300 Avenue of Learning
- 2 Doe Run Ct
- 8 Doe Run Ct
- 1 Doe Run Ct
- 17 Doe Run Ct
- 16 Doe Run Ct
- 7 Doe Run Ct
- 4 Doe Run Ct
- 270 Cross St
- 210 Cross St

