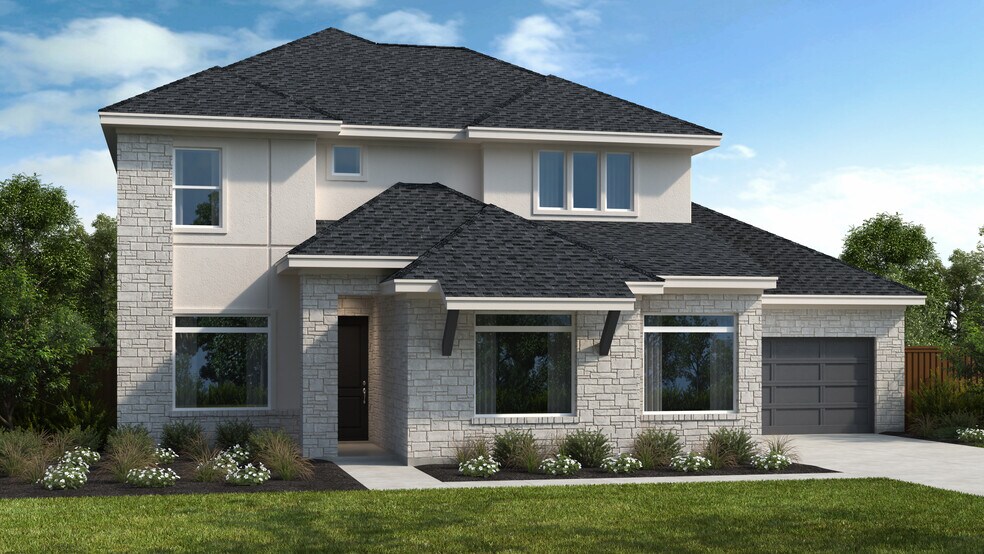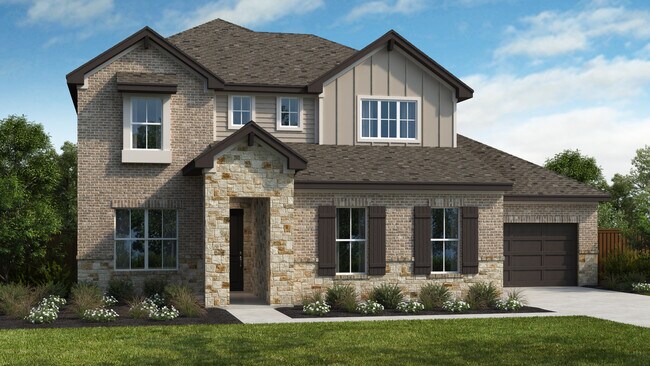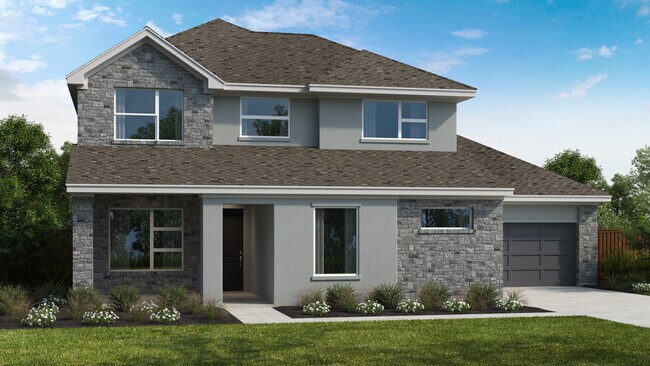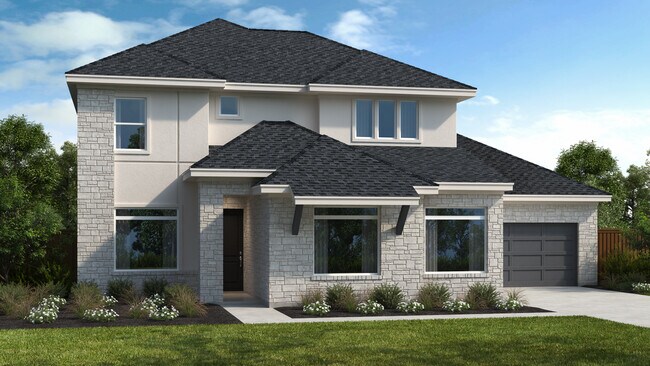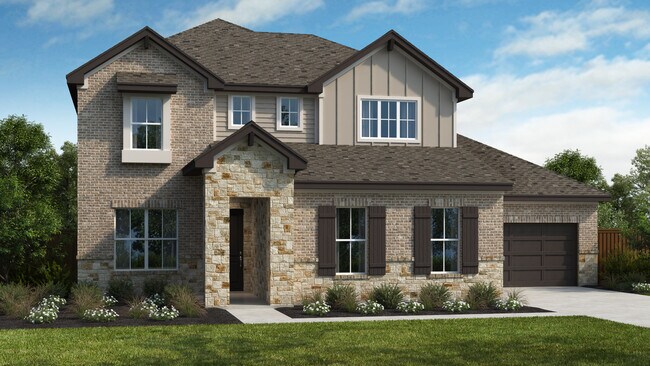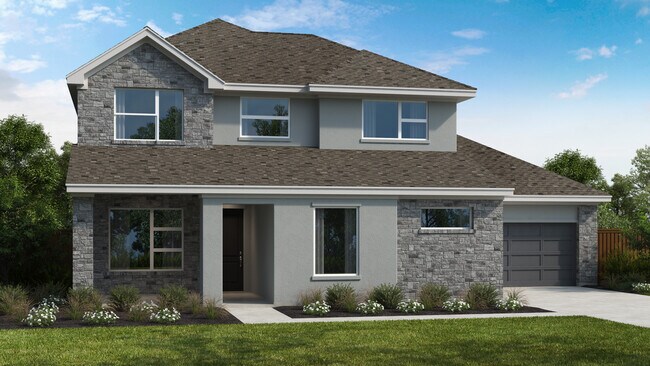
Liberty Hill, TX 78642
Estimated payment starting at $4,961/month
Highlights
- New Construction
- Community Lake
- Vaulted Ceiling
- Douglas Benold Middle School Rated A-
- Clubhouse
- Bonus Room
About This Floor Plan
This plan has everything! The Elissa plan is designed to exceed the expectations of today's discerninghomebuyers. This beautiful floor plan combines elegance with functionality, offering an array of features tailored to enhance everyday living. We are confident that these features will appeal to a wide range of buyers looking for a home that blends comfort with sophistication.This plan boasts a two-story Entry and Family Room with huge windows for natural light, giving it thatWOW factor! The Kitchen is impressive with an oversized island and a large pantry, perfect for mealpreparation and gatherings. Enhance the kitchen functionality even more with modern conveniences by adding an optional Micro Drawer with dual ovens. As an added feature, this plan comes with a private Bedroom and full Bath downstairs, ideal for multi-generational living or guest accommodations.With the Elissa plan, our buyers have the flexibility to accommodate various living arrangements byadding an additional Bedroom and Bath upstairs or a Casita downstairs! And if they want more spacefor leisure activities and gatherings, they can expand their Game Room or add a secondary MediaRoom!The Master Bedroom is designed to create a luxurious atmosphere with a boxed-out window andcoffered ceiling. Add the Luxury Master Bath or Vaulted Ceiling option, and our buyers will feel like they are in their own five-star hotel!
Sales Office
| Monday - Saturday |
10:00 AM - 6:00 PM
|
| Sunday |
12:00 AM - 6:00 PM
|
Home Details
Home Type
- Single Family
Parking
- 3 Car Attached Garage
- Front Facing Garage
Home Design
- New Construction
Interior Spaces
- 2-Story Property
- Vaulted Ceiling
- Formal Entry
- Family or Dining Combination
- Home Office
- Bonus Room
- Game Room
- Laundry Room
Kitchen
- Walk-In Pantry
- Double Oven
- Kitchen Island
Bedrooms and Bathrooms
- 4 Bedrooms
- Walk-In Closet
- Jack-and-Jill Bathroom
- Powder Room
Outdoor Features
- Covered Patio or Porch
Community Details
Overview
- Community Lake
Amenities
- Building Patio
- Picnic Area
- Clubhouse
- Lounge
- Amenity Center
Recreation
- Community Basketball Court
- Volleyball Courts
- Pickleball Courts
- Community Playground
- Community Pool
- Splash Pad
- Park
- Trails
Map
Move In Ready Homes with this Plan
Other Plans in Santa Rita Ranch
About the Builder
- Santa Rita Ranch
- Homestead at Santa Rita Ranch - Santa Rita Ranch: 90ft. lots
- Homestead at Santa Rita Ranch - Santa Rita Ranch: 40-45ft. lots
- Santa Rita Ranch
- 208 Jates Field Bend
- Homestead at Santa Rita Ranch - 90'
- Santa Rita Ranch - 50'
- Santa Rita Ranch - 40'
- Santa Rita Ranch - 45'
- Homestead at Santa Rita Ranch - 40'
- Homestead at Santa Rita Ranch - 45'
- Santa Rita Ranch - 90'
- Homestead at Santa Rita Ranch - 50'
- Eldorado - El Dorado 50'
- Eldorado - El Dorado 60'
- Eldorado - El Dorado 70'
- 213 Maton Way
- 145 Burke St
- 134 Oswalt Way
- 153 Burke St
