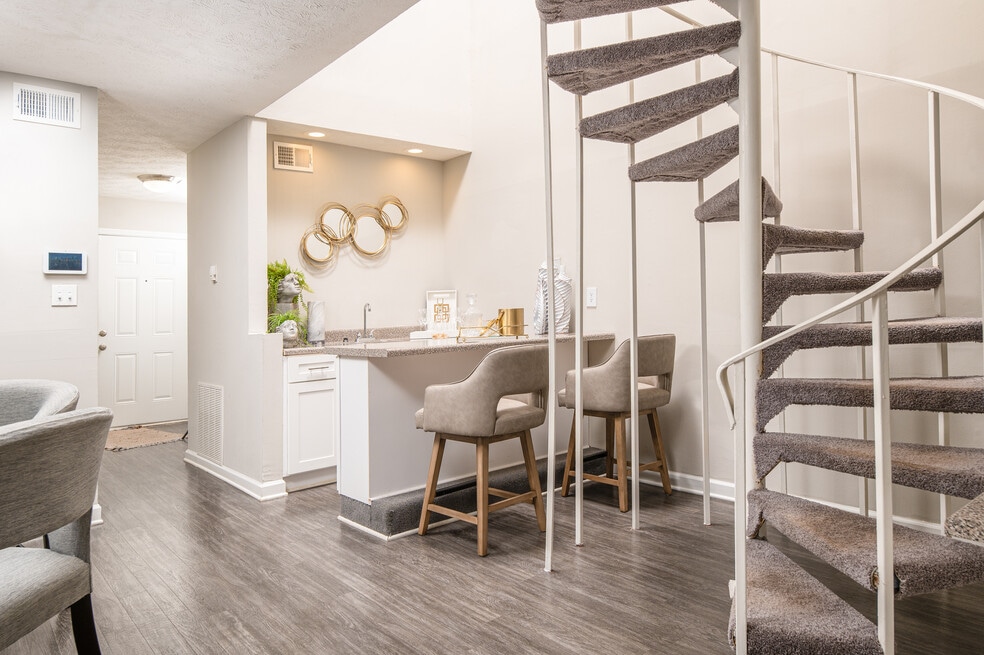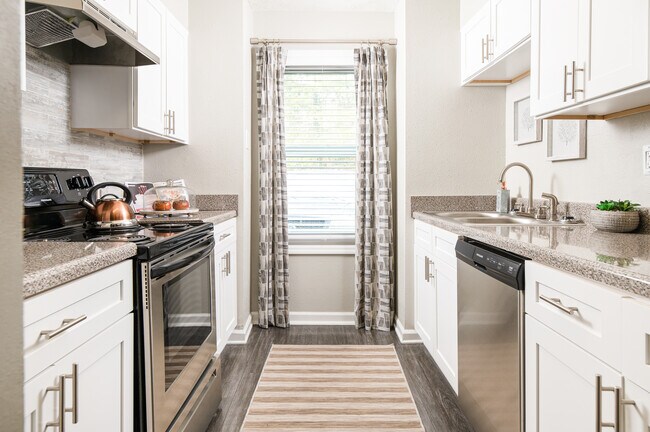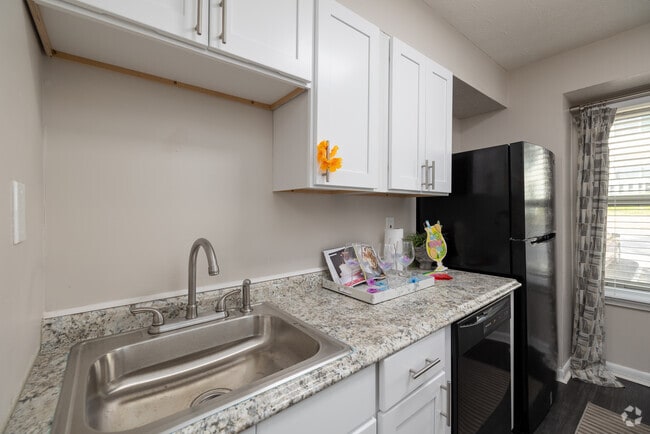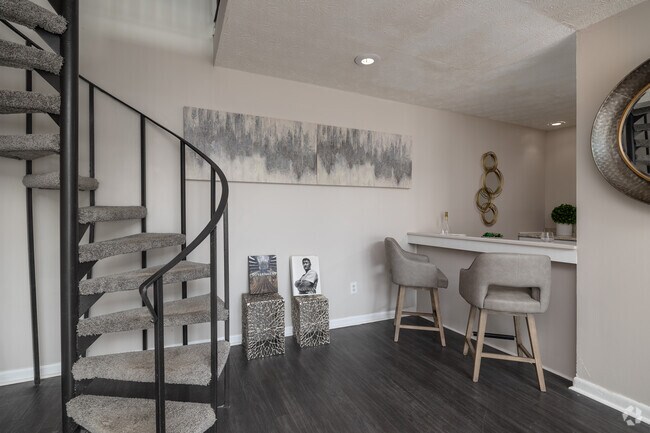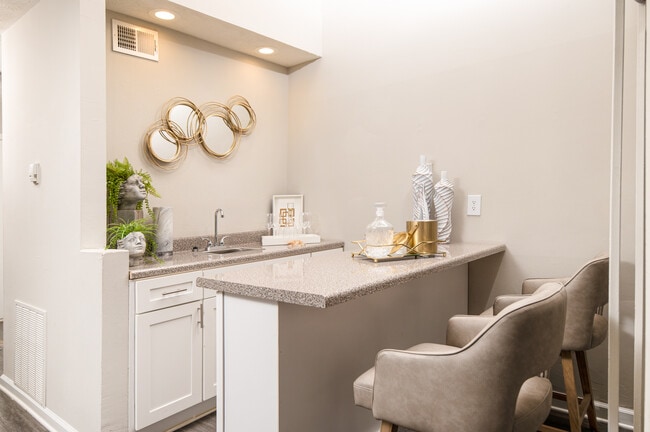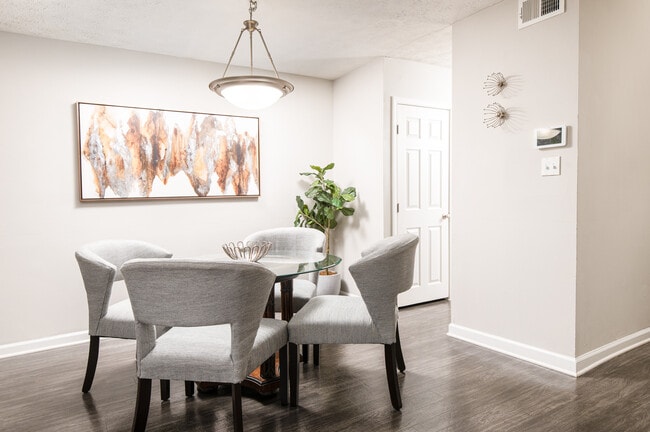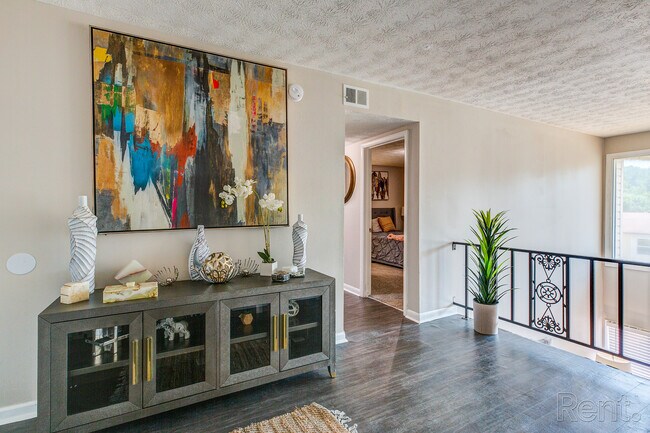About Elite at City View
Welcome to Elite at City View,
your dream community where comfort, leisure, and entertainment are designed
with your lifestyle in mind. With a prime location and top-tier amenities, our pet friendly apartments for rent in College Park, GA,
have everything you need to feel right at home. Whether you choose a one,
two, and three--bedroom apartment, you’ll benefit from a host of
convenient features and services that will make your day a breeze. These
include stainless steel appliances, hardwood floors, walk-in closets, and on-site management and maintenance teams ready
to assist you. When you’re ready to step out for some relaxation and
recreation, come and enjoy our community amenities, including a fitness center, business
center, and laundry facilities. Located near Hwy 285
and Camp Creek Parkway, you’re a stone’s
throw away from the top dining, shopping, and entertainment venues that College Park has to offer, including Camp Creek Market Place, AMC Movies, and Six
Flags Over Georgia. Commuting to work won’t be a problem, especially since
we’re located next to several prominent employers, such as Atlanta International Airport, Gardy Hospital Urgent Care, and Georgia International Convention Center. If the
outdoors is more your thing, head on over to Charles
E. Phillips Esquire Park to catch some fresh air and connect with
nature.
Take a look at our photo gallery and see why our apartment
community near Atlanta will make the
perfect home. Get the full Elite at City View
experience with a personal visit. Schedule a tour today!

Pricing and Floor Plans
1 Bedroom
1 Bed 1 Bath Ellington
$929
1 Bed, 1 Bath, 730 Sq Ft
https://imagescdn.homes.com/i2/qU1i_WT4I9L98dJ-2m0oMwbnRb9BVsHYT_cx6iDBfX8/116/elite-at-city-view-college-park-ga.png?p=1
| Unit | Price | Sq Ft | Availability |
|---|---|---|---|
| 06H | $929 | 730 | Now |
1 Bed 1.5 Bath Regency
$939
1 Bed, 1.5 Bath, 750 Sq Ft
https://imagescdn.homes.com/i2/Xt8tAttNA49mUP-l3RKBWPssQFSgCzf17eQgbRRFPnQ/116/elite-at-city-view-college-park-ga-22.png?p=1
| Unit | Price | Sq Ft | Availability |
|---|---|---|---|
| 07C | $939 | 750 | Nov 27 |
1 Bed 1 Bath Ellington Renovated
$1,069
1 Bed, 1 Bath, 730 Sq Ft
/assets/images/102/property-no-image-available.png
| Unit | Price | Sq Ft | Availability |
|---|---|---|---|
| 26J | $1,069 | 730 | Now |
| 26L | $1,069 | 730 | Now |
| 26I | $1,069 | 730 | Nov 21 |
1 Bed 1.5 Bath Regency Renovated
$1,079
1 Bed, 1.5 Bath, 750 Sq Ft
/assets/images/102/property-no-image-available.png
| Unit | Price | Sq Ft | Availability |
|---|---|---|---|
| 07M | $1,079 | 750 | Nov 15 |
2 Bedrooms
2 Bed 1.5 Bath Belmont
$979
2 Beds, 1.5 Bath, 920 Sq Ft
https://imagescdn.homes.com/i2/PDRpCMYKKQk99d2o5-k8ff-Z-4_hvNwNf-dmCnNbRaI/116/elite-at-city-view-college-park-ga-14.png?p=1
| Unit | Price | Sq Ft | Availability |
|---|---|---|---|
| 31I | $979 | 920 | Nov 15 |
| 31N | $979 | 920 | Nov 27 |
2 Bed 1.5 Bath Legacy
$1,099
2 Beds, 1.5 Bath, 1,122 Sq Ft
https://imagescdn.homes.com/i2/PJVs4gRMa2VrEsWo0eHh8oCh293NKJeV5LG9CaPP-CI/116/elite-at-city-view-college-park-ga-3.png?p=1
| Unit | Price | Sq Ft | Availability |
|---|---|---|---|
| 12J | $1,099 | 1,122 | Now |
| 12E | $1,099 | 1,122 | Now |
2 Bed 2.5 Bath Summit
$1,109
2 Beds, 2.5 Baths, 1,146 Sq Ft
https://imagescdn.homes.com/i2/j5ZDpsbyYu6HaKqyE7ovwbgXgS9oW5zBBrhXYgzzupU/116/elite-at-city-view-college-park-ga-6.png?p=1
| Unit | Price | Sq Ft | Availability |
|---|---|---|---|
| 15G | $1,109 | 1,146 | Now |
2 Bed 2.5 Bath Sterling
$1,109
2 Beds, 2.5 Baths, 1,156 Sq Ft
https://imagescdn.homes.com/i2/_ryShTxKBAoMfuEUFvCR4GQ3aTbXQZOY7nGMzzXQuGE/116/elite-at-city-view-college-park-ga-15.png?p=1
| Unit | Price | Sq Ft | Availability |
|---|---|---|---|
| 03E | $1,109 | 1,156 | Nov 15 |
2 Bed 1.5 Bath Belmont Renovated
$1,119
2 Beds, 1.5 Bath, 920 Sq Ft
/assets/images/102/property-no-image-available.png
| Unit | Price | Sq Ft | Availability |
|---|---|---|---|
| 31L | $1,119 | 920 | Now |
| 31M | $1,119 | 920 | Now |
| 31G | $1,119 | 920 | Now |
2 Bed 2 Bath Estate
$1,149
2 Beds, 2 Baths, 1,250 Sq Ft
https://imagescdn.homes.com/i2/li0ONVBhCEO33Z2USYbw9iWNhKY7tTc2hGmFqMjfnHA/116/elite-at-city-view-college-park-ga-19.png?p=1
| Unit | Price | Sq Ft | Availability |
|---|---|---|---|
| 27B | $1,149 | 1,250 | Nov 19 |
2 Bed 2.5 Bath Summit Renovated
$1,249
2 Beds, 2.5 Baths, 1,146 Sq Ft
/assets/images/102/property-no-image-available.png
| Unit | Price | Sq Ft | Availability |
|---|---|---|---|
| 16F | $1,249 | 1,146 | Nov 15 |
2 Bed 2.5 Bath Sterling Renovated
$1,249
2 Beds, 2.5 Baths, 1,156 Sq Ft
/assets/images/102/property-no-image-available.png
| Unit | Price | Sq Ft | Availability |
|---|---|---|---|
| 14G | $1,249 | 1,156 | Now |
| 10G | $1,249 | 1,156 | Nov 27 |
2 Bed 2 Bath Estate Renovated
$1,299
2 Beds, 2 Baths, 1,250 Sq Ft
/assets/images/102/property-no-image-available.png
| Unit | Price | Sq Ft | Availability |
|---|---|---|---|
| 26C | $1,299 | 1,250 | Now |
| 26B | $1,299 | 1,250 | Now |
| 20B | $1,299 | 1,250 | Now |
2 Bed 1.5 Bath Legacy Renovated- Bldg 9
$1,349
2 Beds, 1.5 Bath, 1,122 Sq Ft
/assets/images/102/property-no-image-available.png
| Unit | Price | Sq Ft | Availability |
|---|---|---|---|
| 09I | $1,349 | 1,122 | Now |
| 09J | $1,349 | 1,122 | Now |
| 09C | $1,349 | 1,122 | Now |
Fees and Policies
The fees below are based on community-supplied data and may exclude additional fees and utilities. Use the Rent Estimate Calculator to determine your monthly and one-time costs based on your requirements.
One-Time Basics
Pets
Storage
Property Fee Disclaimer: Standard Security Deposit subject to change based on screening results; total security deposit(s) will not exceed any legal maximum. Resident may be responsible for maintaining insurance pursuant to the Lease. Some fees may not apply to apartment homes subject to an affordable program. Resident is responsible for damages that exceed ordinary wear and tear. Some items may be taxed under applicable law. This form does not modify the lease. Additional fees may apply in specific situations as detailed in the application and/or lease agreement, which can be requested prior to the application process. All fees are subject to the terms of the application and/or lease. Residents may be responsible for activating and maintaining utility services, including but not limited to electricity, water, gas, and internet, as specified in the lease agreement.
Map
- 0 Hammarskjold Dr Unit 7669785
- 0 Hammarskjold Dr Unit 7669778
- 0 Hammarskjold Dr Unit 7669772
- 4014 Washington Rd
- 0 Washington Rd Unit 10518578
- 2836 Aralynn Way
- 4144 Janice Dr
- Paisley Basement Plan at Hawthorne Station
- Finley Plan at Hawthorne Station
- Lennon Plan at Hawthorne Station
- Dallas Basement Plan at Hawthorne Station
- Roswell Plan at Hawthorne Station
- Dallas Plan at Hawthorne Station
- Paisley Plan at Hawthorne Station
- 4013 Park Ln
- 2770 Aralynn Way
- 2839 Aralynn Way
- 2843 Aralynn Way
- 2846 Aralynn Way
- 2766 Aralynn Way
- 3200 Lakeview
- 2810 Aralynn Way
- 4031 Seven Oaks Ln
- 1010 Highwood Ln
- 2798 Laurel Ridge Cir
- 1210 Highwood Ln
- 408 Highwood Ln
- 3200 Desert Dr
- 414 Highwood Ln
- 4222 High Park Ln
- 2609 Charlestown Dr
- 2900 Laurel Ridge Way
- 4297 Janice Dr
- 4123 Stone Trace Dr
- 4060 Herschel Rd
- 2782 Scenic Terrace
- 4395 Washington Rd
- 2839 Scenic Terrace
- 4495 Kent Rd
- 2885 Duke of Gloucester St
