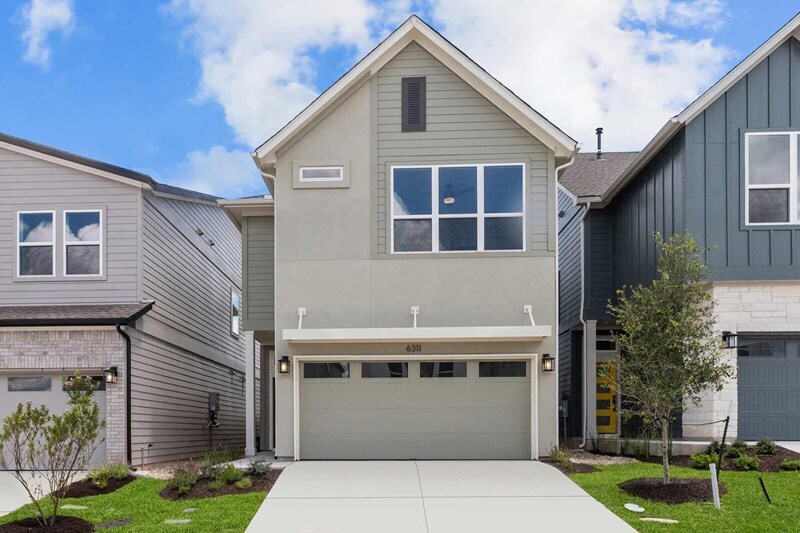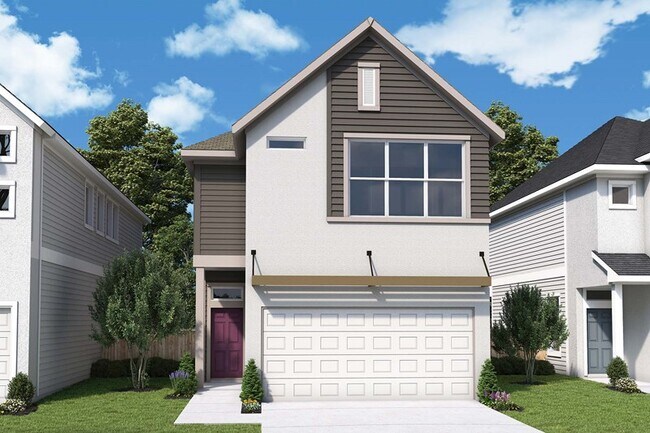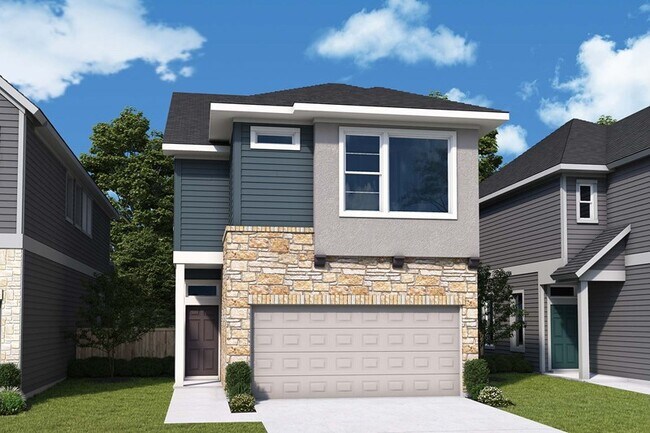
Round Rock, TX 78664
Estimated payment starting at $2,730/month
Highlights
- New Construction
- Primary Bedroom Suite
- Lap or Exercise Community Pool
- Ridgeview Middle School Rated A
- Loft
- Pickleball Courts
About This Floor Plan
The Elkhound by David Weekley floor plan presents optimized gathering spaces and the versatility to adapt to a family’s lifestyle changes throughout the years. Sunlight filters in through energy-efficient windows to shine on the open-concept family and dining areas on the first floor. The chef’s kitchen provides a sleek, multi-function island and ample prep space. An upstairs adds versatility for the ideal special-purpose room for your family. Begin and end each day in the paradise of your Owner’s Retreat, which features an en suite bathroom and walk-in closet. Spacious Jack-and-Jill bedrooms grace the second level of this home. Get the most out of each day with the EnergySaverTM innovations that enhance the design of this new home in the Round Rock, Texas, community of Double Creek Crossing.
Builder Incentives
7 Years in a Row – The Best Builder in Austin. Offer valid September, 30, 2025 to October, 2, 2026.
Starting Rate as Low as 2.99%*. Offer valid October, 1, 2025 to January, 1, 2026.
Honoring Our Hometown Heroes in Austin | $2,500 Decorator Allowance. Offer valid December, 29, 2023 to January, 1, 2026.
Sales Office
| Monday - Saturday |
10:00 AM - 6:00 PM
|
| Sunday |
12:00 PM - 6:00 PM
|
Home Details
Home Type
- Single Family
HOA Fees
- $218 Monthly HOA Fees
Parking
- 2 Car Attached Garage
- Front Facing Garage
Home Design
- New Construction
Interior Spaces
- 2-Story Property
- Family Room
- Dining Area
- Loft
- Kitchen Island
Bedrooms and Bathrooms
- 3 Bedrooms
- Primary Bedroom Suite
- Walk-In Closet
- Powder Room
- Dual Sinks
- Private Water Closet
- Walk-in Shower
Laundry
- Laundry Room
- Laundry on upper level
- Washer and Dryer Hookup
Community Details
Overview
- Association fees include lawn maintenance
- Lawn Maintenance Included
Amenities
- Community Fire Pit
Recreation
- Pickleball Courts
- Community Playground
- Lap or Exercise Community Pool
- Zero Entry Pool
- Park
Map
Move In Ready Homes with this Plan
Other Plans in Double Creek Crossing - City Home Series
About the Builder
- Double Creek Crossing - Classic Series
- Double Creek Crossing - Craftsman Series
- Double Creek Crossing - City Home Series
- 2253 Jasmine Path
- 2600 Gattis School Rd Unit 903
- 2600 Gattis School Rd Unit 1104
- 2600 Gattis School Rd Unit 1101-1104
- 2600 Gattis School Rd Unit 1102
- 1400 Gattis School Rd
- 2500 Forest Creek Dr Unit 2501
- The Depot
- 3 Roundville Ln
- Center 45
- 18909 Schultz Ln
- 18909 Schultz Ln Unit 1102
- 18909 Schultz Ln Unit 1002
- 18909 Schultz Ln Unit 1303
- 1280 E Main St Unit 403
- 2211 Lancaster Gate Cove
- 506 Quail Creek Dr


